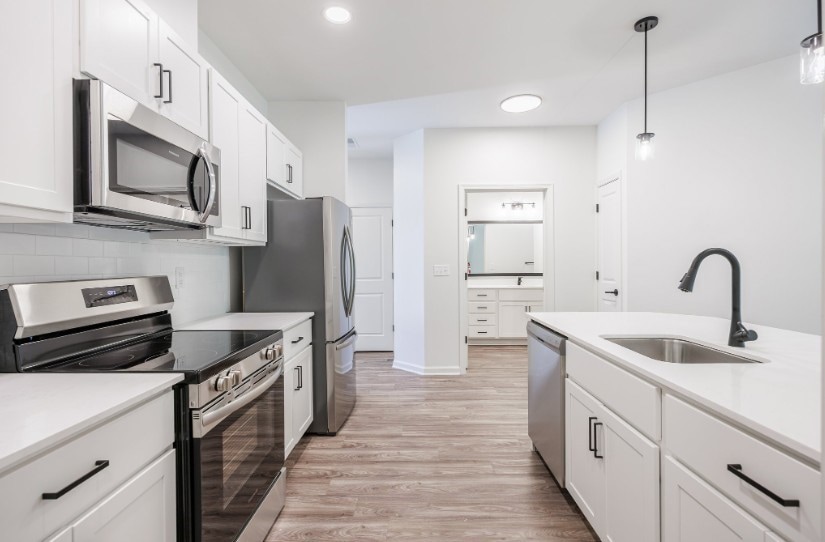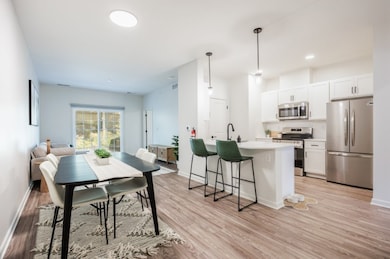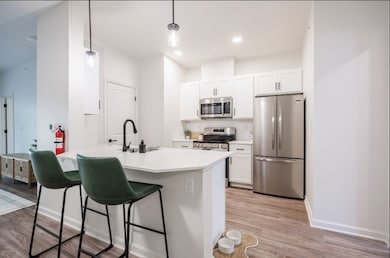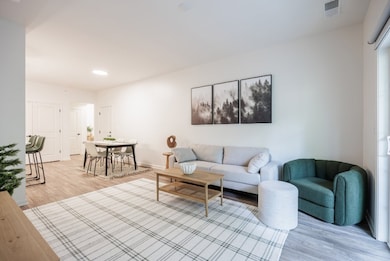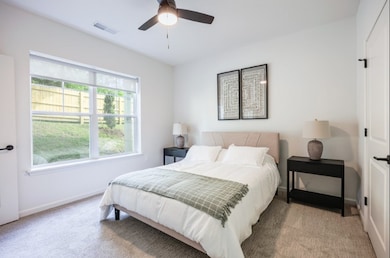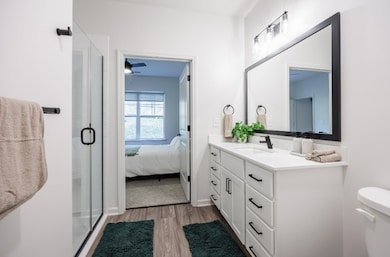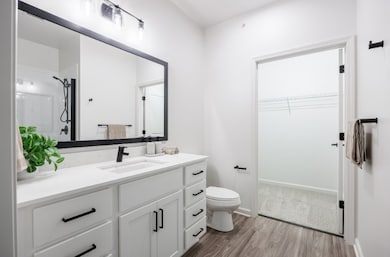1061 Dryden Rd Ithaca, NY 14850
Varna NeighborhoodHighlights
- Main Floor Bedroom
- Separate Formal Living Room
- Open Patio
- DeWitt Middle School Rated A-
- Porch
- Laundry Room
About This Home
Current Tenant special: Sign a lease within 48 hours of touring and receive 2 months free if you move in by 10/15! NO SECURITY DEPOSIT. $550 non-refundable administrative fee. Furnished Units Available! *Restrictions Apply
Discover the height of modern living in our stunning apartments, where luxury, convenience, and style come together in perfect harmony. With a spacious layout featuring four unique floor plans to choose from, each featuring 2 bedrooms and 2 full baths (some with 2.5 baths), you'll enjoy spacious living ranging from 1,100 sq. ft. to 1,397 sq. ft. of beautifully designed living space. Prices range from $2,850 to $3,289, offering you the ideal home.
These apartments are outfitted with top-of-the-line finishes and the latest amenities, including stainless steel appliances, in-unit washer and dryer, sleek cabinetry, and contemporary fixtures. The wood grain-style flooring flows throughout, with cozy carpeted bedrooms for extra comfort. Walk-in closets and private entryways provide plenty of storage and easy access. Enjoy the fresh air from your own private patio or balcony.
The kitchens are equipped with elegant quartz countertops and tile backsplashes, while the bathrooms feature stylish walk-in showers. For added convenience, you'll have free attached garage parking, and with TCAT Stop #4517 just across the street, commuting couldn’t be simpler. You’ll also have access to the Ithaca Rail Trail, perfect for scenic walks or bike rides.
Don’t miss out on this opportunity to elevate your lifestyle. Schedule your tour today and see for yourself how these incredible features can transform your living experience!
Listing Agent
Warren Real Estate of Ithaca Inc. (Downtown) Brokerage Phone: 607-351-3131 License #10401237932 Listed on: 07/21/2025
Property Details
Home Type
- Apartment
Year Built
- Built in 2024
Interior Spaces
- 1,100 Sq Ft Home
- Entrance Foyer
- Separate Formal Living Room
Bedrooms and Bathrooms
- 2 Bedrooms
- Main Floor Bedroom
- 2 Full Bathrooms
Laundry
- Laundry Room
- Laundry on main level
Parking
- Garage
- Driveway
Outdoor Features
- Open Patio
- Porch
Schools
- Caroline Elementary School
Additional Features
- Lot Dimensions are 156x776
- Forced Air Heating System
Listing and Financial Details
- Security Deposit $750
- Property Available on 7/16/25
- The owner pays for sewer, trash collection, water
- 12 Month Lease Term
- Assessor Parcel Number 502489-055-000-0001-016-000-0000
Community Details
Overview
- Association fees include sewer, trash collection, water
- Evergreen Pointe Subdivision
Pet Policy
- Limit on the number of pets
- Dogs and Cats Allowed
- Breed Restrictions
Map
Property History
| Date | Event | Price | List to Sale | Price per Sq Ft |
|---|---|---|---|---|
| 07/21/2025 07/21/25 | For Rent | $3,289 | +15.4% | -- |
| 07/21/2025 07/21/25 | For Rent | $2,850 | +14.2% | -- |
| 09/11/2024 09/11/24 | Price Changed | $2,495 | +4.2% | $3 / Sq Ft |
| 08/06/2024 08/06/24 | Price Changed | $2,395 | -4.0% | $3 / Sq Ft |
| 07/03/2024 07/03/24 | For Rent | $2,495 | -- | -- |
Source: Ithaca Board of REALTORS®
MLS Number: R1624372
APN: 502489-055-000-0001-016-000-0000
- 15 Observatory Cir
- 510 Donalds Dr
- 316 Graduate Dr
- 712 Pat's Place
- 507 Goss St
- 1686 Hanshaw Rd
- 104 Pinewood Place
- 181 Ellis Hollow Creek Rd
- 108 Winston Dr
- 133 Muriel St
- 501 Warren Rd
- 301 Muriel St
- 1171 Ellis Hollow Rd
- 210 Forest Home Dr
- 0 Quarry Rd
- 205 Christopher Ln
- 0 Pine Tree Rd
- 1009 Hanshaw Rd
- 3 Snyder Hill Ct
- 388 Snyder Hill Rd
- 1062 Dryden Rd
- 989-993 Dryden Rd
- 102 Turkey Hill Rd
- 847 Dryden Rd
- 107 Mary Ln
- 19 Baker Hill Rd
- 34 Meadowlark Dr
- 1307 Dryden Rd
- 104 Briarwood Dr Unit 1
- 1 Sanctuary Dr Unit 1
- 117 Winston Dr
- 117 Winston Dr
- 601 Winston Ct
- 200 Blackstone Ave
- 222 Summerhill Dr
- 200 Lower Creek Rd
- 600 Warren Rd
- 174 Pleasant Grove Rd
- 20 Blue Heron Way
- 190 Pleasant Grove Rd
