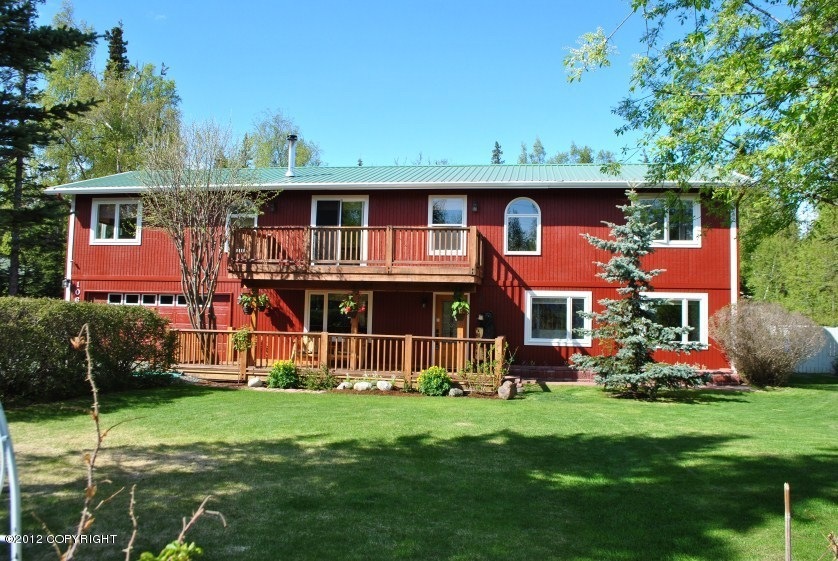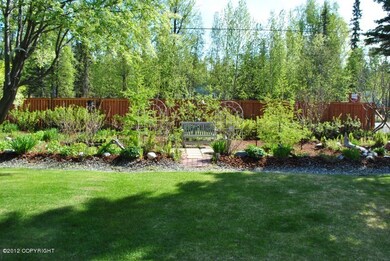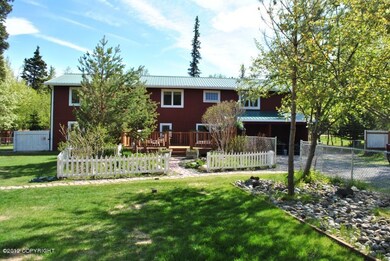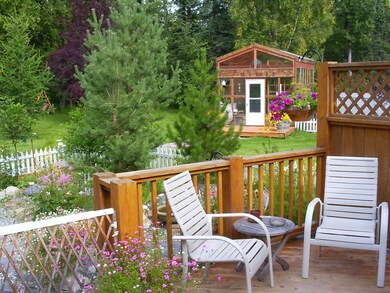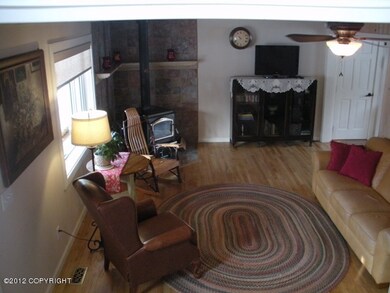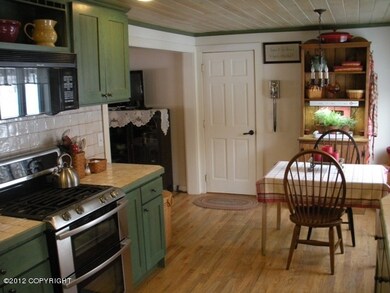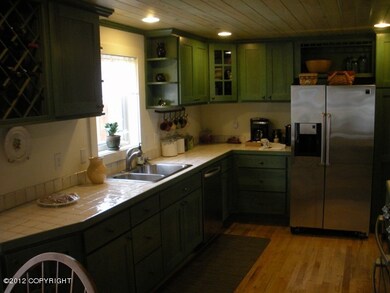1061 E Agate Ln Wasilla, AK 99654
Estimated Value: $283,000 - $500,000
4
Beds
3
Baths
2,544
Sq Ft
$162/Sq Ft
Est. Value
Highlights
- Deck
- Raised Ranch Architecture
- Den
- Wood Burning Stove
- Wood Flooring
- Fireplace
About This Home
As of July 2012Sensational Family & Pet Friendly Home! Quality landscaping, heated-large Greenhouse, fully fenced yard, chicken coop, 3 out buildings, roomy kitchen with new appliances, oak hardwood flooring, warming wood-stove, living room & family/dining room & full bath down, 2 bathrooms, huge master suite, 3 more bedrooms & gathering room upstairs, 3 large decks, attached garage & much more
Home Details
Home Type
- Single Family
Year Built
- Built in 1983
Lot Details
- 0.95 Acre Lot
- Fenced
- Zoning described as Unknown (re: all MSB)
Parking
- 2 Car Attached Garage
- 1 Attached Carport Space
Home Design
- Raised Ranch Architecture
- Block Foundation
- Wood Frame Construction
- Metal Roof
Interior Spaces
- 2,544 Sq Ft Home
- Ceiling Fan
- Fireplace
- Wood Burning Stove
- Family Room
- Den
- Fire and Smoke Detector
Kitchen
- Oven or Range
- Microwave
- Dishwasher
Flooring
- Wood
- Carpet
Bedrooms and Bathrooms
- 4 Bedrooms
- 3 Full Bathrooms
Outdoor Features
- Deck
- Shed
Schools
- Tanaina Elementary School
- Btv-Undiscl By Ll Middle School
- Btv-Undiscl By Ll High School
Utilities
- Forced Air Heating System
- Radiant Heating System
- Electricity To Lot Line
- Private Water Source
- Septic Tank
Listing and Financial Details
- Home warranty included in the sale of the property
Ownership History
Date
Name
Owned For
Owner Type
Purchase Details
Listed on
Feb 22, 2012
Closed on
Jul 23, 2012
Sold by
Fugate Larry D and Reardon Fugate Jerilee
Bought by
Lobdell Bradley T and Lobdell Stacey A
List Price
$319,000
Current Estimated Value
Home Financials for this Owner
Home Financials are based on the most recent Mortgage that was taken out on this home.
Avg. Annual Appreciation
2.36%
Original Mortgage
$285,000
Outstanding Balance
$196,359
Interest Rate
3.63%
Mortgage Type
New Conventional
Estimated Equity
$214,907
Purchase Details
Closed on
May 21, 2004
Sold by
Reardon Jerilee
Bought by
Fugate Larry D and Reardon Fugate Jerilee
Home Financials for this Owner
Home Financials are based on the most recent Mortgage that was taken out on this home.
Original Mortgage
$50,000
Interest Rate
5.86%
Mortgage Type
Credit Line Revolving
Create a Home Valuation Report for This Property
The Home Valuation Report is an in-depth analysis detailing your home's value as well as a comparison with similar homes in the area
Home Values in the Area
Average Home Value in this Area
Purchase History
| Date | Buyer | Sale Price | Title Company |
|---|---|---|---|
| Lobdell Bradley T | -- | Mat Su Title Ins Agency Inc | |
| Fugate Larry D | -- | -- |
Source: Public Records
Mortgage History
| Date | Status | Borrower | Loan Amount |
|---|---|---|---|
| Open | Lobdell Bradley T | $285,000 | |
| Previous Owner | Fugate Larry D | $50,000 |
Source: Public Records
Property History
| Date | Event | Price | List to Sale | Price per Sq Ft |
|---|---|---|---|---|
| 07/23/2012 07/23/12 | Sold | -- | -- | -- |
| 06/01/2012 06/01/12 | Pending | -- | -- | -- |
| 02/22/2012 02/22/12 | For Sale | $319,000 | -- | $125 / Sq Ft |
Source: Alaska Multiple Listing Service
Tax History
| Year | Tax Paid | Tax Assessment Tax Assessment Total Assessment is a certain percentage of the fair market value that is determined by local assessors to be the total taxable value of land and additions on the property. | Land | Improvement |
|---|---|---|---|---|
| 2025 | $4,961 | $400,800 | $38,000 | $362,800 |
| 2024 | $4,961 | $391,400 | $38,000 | $353,400 |
| 2023 | $4,647 | $378,300 | $38,000 | $340,300 |
| 2022 | $4,457 | $339,900 | $38,000 | $301,900 |
| 2021 | $4,467 | $307,800 | $38,000 | $269,800 |
| 2020 | $4,332 | $289,300 | $38,000 | $251,300 |
| 2019 | $4,228 | $280,000 | $38,000 | $242,000 |
| 2018 | $4,195 | $277,800 | $38,000 | $239,800 |
| 2017 | $4,043 | $269,200 | $38,000 | $231,200 |
| 2016 | $3,897 | $266,000 | $32,000 | $234,000 |
| 2015 | $3,639 | $258,700 | $32,000 | $226,700 |
| 2014 | $3,639 | $260,500 | $32,000 | $228,500 |
Source: Public Records
Map
Source: Alaska Multiple Listing Service
MLS Number: 12-1961
APN: 1168B03L019
Nearby Homes
- 1780 N Lana Cir
- 2004 N Saddle Horse Dr
- 3524 N Bald Eagle Dr
- 231 E Luther Ave
- 3410 N Tattler Ct
- 1655 E Raven Dr
- 2300 N Loren Cir
- 1785 N Lana Cir
- 205 W Jensen Cir
- 1840 E Totem Rd
- 630 E Mcadoo Way
- 1415 N Pioneer Peak Dr
- 1331 N Tanana Dr
- 3460 N Banner Way
- 2280 E Grizzly Bear Dr
- 1000 E Loch Ness Ct
- 1000 E Dellwood St
- 1524 N Pioneer Peak Dr
- 500 W Roy Rd
- 2060 E Caribou Loop
- 1101 E Agate Ln
- 1031 E Agate Ln
- 2640 N Hematite Dr
- 1001 E Agate Ln
- 1050 E Onyx Cir
- 1000 E Onyx Cir
- 1060 E Agate Ln
- 1030 E Agate Ln
- 2670 N Hematite Dr
- 2500 N Hematite Dr
- 961 E Agate Ln
- 2601 N Hematite Dr
- 1000 E Agate Ln
- 2531 N Hematite Dr
- 2561 N Hematite Dr
- 974 E Agate Ln
- 2631 N Hematite Dr
- 2701 N Hematite Dr
- 931 E Agate Ln
- 1025 E Onyx Cir
