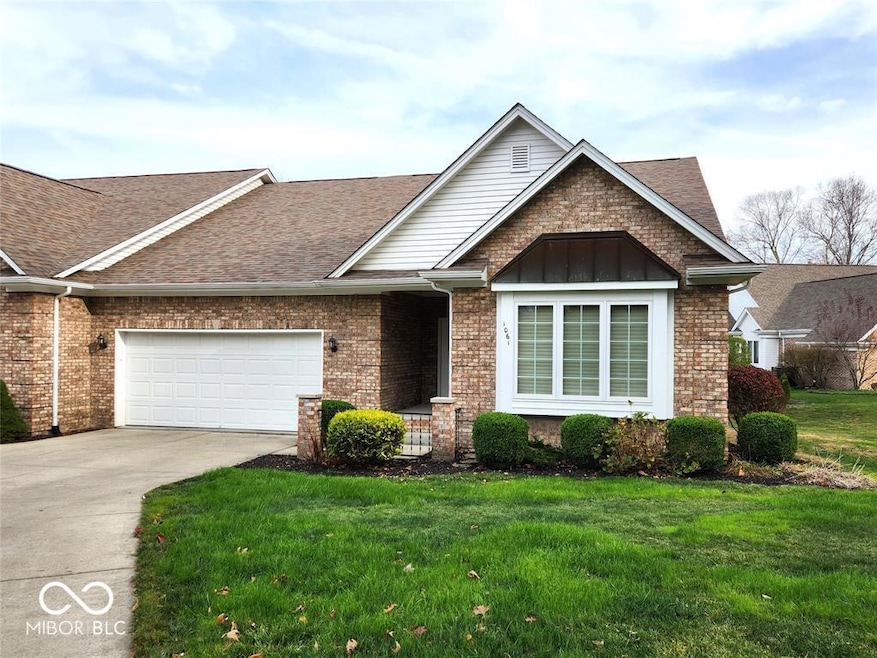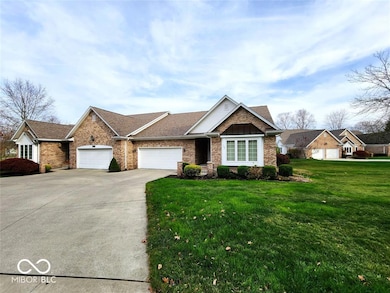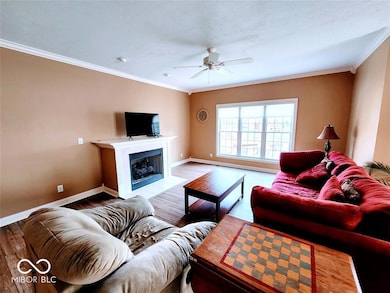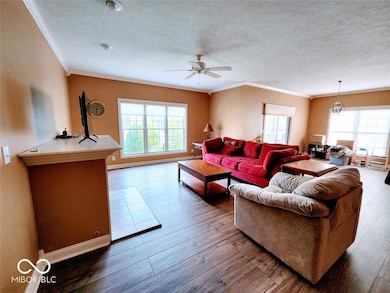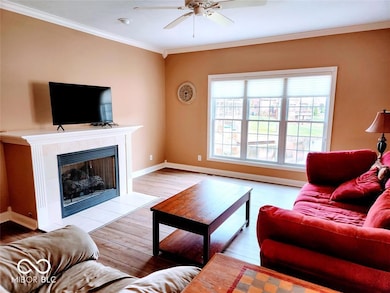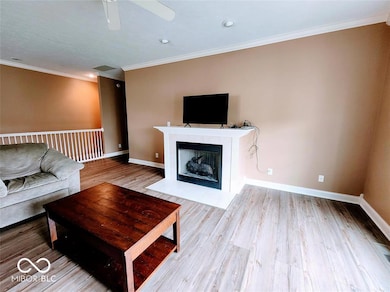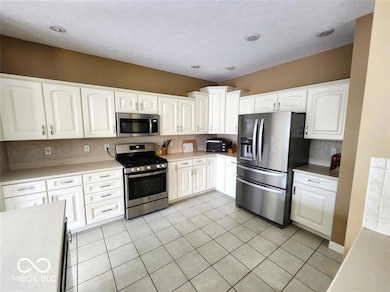1061 Fontview Dr Columbus, IN 47201
Highlights
- Waterfront
- Lake Privileges
- L-Shaped Dining Room
- Southside Elementary School Rated A-
- Ranch Style House
- Cul-De-Sac
About This Home
Make life easier with this updated home in Tipton Lakes. This clean, waterfront duplex home is ready for you! 3 main level bedrooms, newer carpet, and paint throughout. Enjoy the inviting and spacious open floor plan. The family room has a gas log fireplace and fantastic views of the water. The dining room opens to a screen porch. The master suite has vaulted ceilings, double sinks, shower, jetted tub, and walk-in closet. The finished walkout lower level features a large rec room, bed # 4 with full bath, and unfinished storage space. Enjoy all Tipton Lakes amenities, including community events, playgrounds, swimming pool (via a membership fee) beach, marina, boat rental, tennis courts, and paved walking trails.
Townhouse Details
Home Type
- Townhome
Year Built
- Built in 2001
Lot Details
- 9,583 Sq Ft Lot
- Waterfront
- Cul-De-Sac
- Sprinkler System
HOA Fees
- $160 Monthly HOA Fees
Parking
- 2 Car Attached Garage
Home Design
- Ranch Style House
- Brick Exterior Construction
- Concrete Perimeter Foundation
- Cedar
Interior Spaces
- Woodwork
- Gas Log Fireplace
- Great Room with Fireplace
- L-Shaped Dining Room
- Basement
Kitchen
- Gas Oven
- Built-In Microwave
- Dishwasher
Flooring
- Carpet
- Ceramic Tile
Bedrooms and Bathrooms
- 4 Bedrooms
- Dual Vanity Sinks in Primary Bathroom
Laundry
- Laundry on main level
- Dryer
- Washer
Home Security
Outdoor Features
- Lake Privileges
- Screened Patio
Utilities
- Forced Air Heating and Cooling System
- Electric Water Heater
Listing and Financial Details
- Security Deposit $3,000
- Property Available on 7/1/25
- Tenant pays for association fees, lawncare, all utilities
- Application Fee: 0
- Tax Lot 3B,3
- Assessor Parcel Number 039528430002201005
Community Details
Overview
- Association fees include maintenance
- Tipton Lakes Fontana Subdivision
- Property managed by Tipton Lakes
Pet Policy
- No Pets Allowed
Security
- Fire and Smoke Detector
Map
Source: MIBOR Broker Listing Cooperative®
MLS Number: 22014277
APN: 03-95-28-430-002.201-005
- 875 Baywood Ct
- 1040 Champion Ct
- 5086 Oak Ridge Trail
- 10 Th St
- 717 Lake Vista Dr
- 4770 Winterberry Place
- 943 Mockernut Ct
- 5089 Oak Ridge Trail
- 5179 Oak Ridge Trail
- 5229 Stonehaven Ln
- Lot 19 Oak Ridge Place
- Lot 17 Oak Ridge Place
- Lot 16 Oak Ridge Place
- Lot 20 Oak Ridge Place
- 5123 Oak Ridge Place
- 5086 Stonehaven Ln
- Lot 7 Deer Creek Way
- 1230 Boxwood Ct
- 5631 Black Oak Dr
- 1713 Deer Creek Way
- 5123 Oak Ridge Place
- 5670 Honey Locust Dr
- 4745 Pine Ridge Dr
- 3770 Blue Ct
- 3440 Riverstone Way
- 7042 Pinnacle Dr
- 2000 Charwood Dr
- 200 E Jackson St
- 725 2nd St
- 1104 Franklin St
- 818 7th St Unit A
- 725 Sycamore St
- 850 7th St
- 1013 14th St Unit apartment 2
- 1560 28th St
- 1182 Quail Run Dr
- 782 Clifty Dr
- 1001 Stonegate Dr
- 420 Wint Ln
- 275 N Marr Rd
