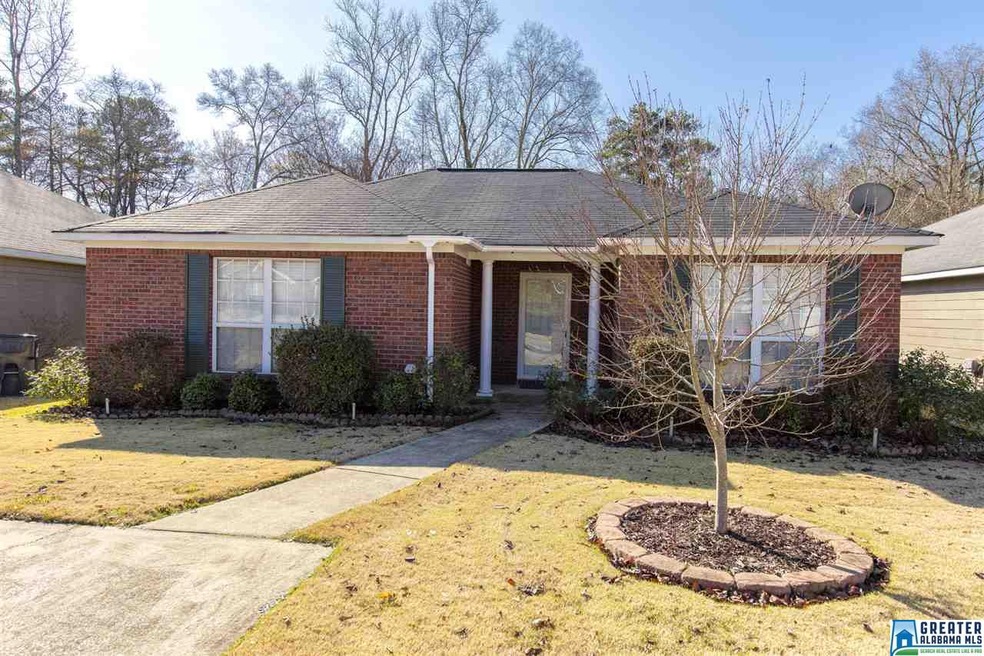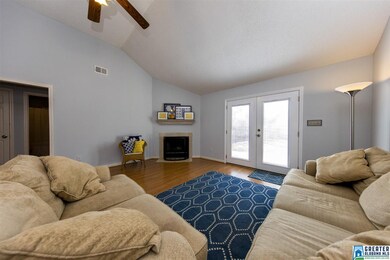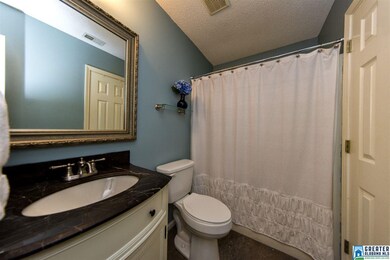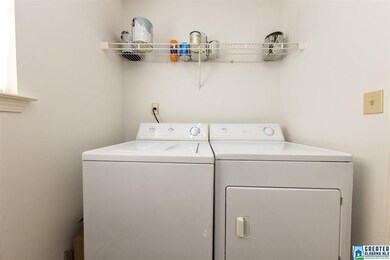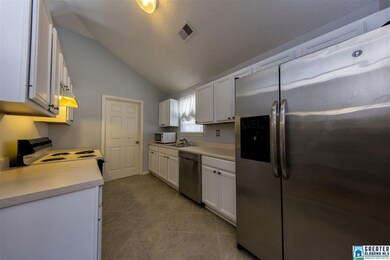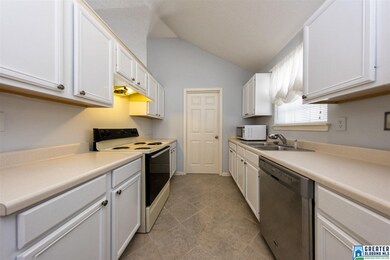
1061 Georgetown Ln Birmingham, AL 35217
Highlights
- Cathedral Ceiling
- Fenced Yard
- Patio
- Attic
- Walk-In Closet
- Laundry Room
About This Home
As of February 2024WOW! Fantastic space in great location. Culdesac neighborhood with a STATE OF THE ART Park for family and pets at end of culdesac!! JUST PAINTED with neutral color! TRENDY updated BATHROOMS are a true pleasure to see with HIGH END NEW FIXTURES, VANITIES, STONE COUNTERS, TILE FLOORS and more. UPDATED Kitchen leads to large laundry room. BRICK Front and simple care siding give you EASY care exterior with wonderful landscaping. Vaulted ceilings, open entertaining space and dedicated dining room make it great to have friends and family over. Love these easy care floors, NEWER TILE FLOORS. Newer French Doors open to patio to grill and enjoy HUGE FENCED yard complete with PRIVACY Fence and STORAGE. HUGE Walk in Closet in Master. 1-2 minute walk to wonderful park with WALKING TRACK, large open spaces, TREE COVERED picnic areas, CREEK, DOG PARK, KIDS PARK and sports parks. Zoned for closeby Fultondale Schools!! Moments off I-65 and yet tucked away to be secluded!!
Last Buyer's Agent
Hanna Traweek
RE/MAX Advantage License #000103233
Home Details
Home Type
- Single Family
Est. Annual Taxes
- $700
Year Built
- 1997
Home Design
- Brick Exterior Construction
- Slab Foundation
Interior Spaces
- 1,240 Sq Ft Home
- 1-Story Property
- Cathedral Ceiling
- Gas Fireplace
- French Doors
- Great Room with Fireplace
- Dining Room
- Attic
Kitchen
- Stove
- Dishwasher
- Laminate Countertops
- Disposal
Flooring
- Laminate
- Tile
Bedrooms and Bathrooms
- 2 Bedrooms
- Walk-In Closet
- 2 Full Bathrooms
- Bathtub and Shower Combination in Primary Bathroom
Laundry
- Laundry Room
- Laundry on main level
- Washer and Electric Dryer Hookup
Parking
- Garage on Main Level
- Driveway
Utilities
- Central Heating and Cooling System
- Underground Utilities
- Electric Water Heater
Additional Features
- Patio
- Fenced Yard
Listing and Financial Details
- Assessor Parcel Number 13-00-30-2-003-001.007
Ownership History
Purchase Details
Home Financials for this Owner
Home Financials are based on the most recent Mortgage that was taken out on this home.Purchase Details
Home Financials for this Owner
Home Financials are based on the most recent Mortgage that was taken out on this home.Purchase Details
Home Financials for this Owner
Home Financials are based on the most recent Mortgage that was taken out on this home.Purchase Details
Home Financials for this Owner
Home Financials are based on the most recent Mortgage that was taken out on this home.Purchase Details
Home Financials for this Owner
Home Financials are based on the most recent Mortgage that was taken out on this home.Similar Homes in the area
Home Values in the Area
Average Home Value in this Area
Purchase History
| Date | Type | Sale Price | Title Company |
|---|---|---|---|
| Warranty Deed | $199,900 | -- | |
| Warranty Deed | $199,900 | None Listed On Document | |
| Warranty Deed | $165,000 | -- | |
| Warranty Deed | $114,000 | -- | |
| Warranty Deed | $85,000 | Cahaba Title Inc |
Mortgage History
| Date | Status | Loan Amount | Loan Type |
|---|---|---|---|
| Open | $196,278 | FHA | |
| Previous Owner | $160,050 | New Conventional | |
| Previous Owner | $111,935 | FHA | |
| Previous Owner | $101,750 | FHA | |
| Previous Owner | $49,100 | Unknown | |
| Previous Owner | $68,000 | No Value Available |
Property History
| Date | Event | Price | Change | Sq Ft Price |
|---|---|---|---|---|
| 02/16/2024 02/16/24 | Sold | $199,900 | 0.0% | $161 / Sq Ft |
| 12/28/2023 12/28/23 | For Sale | $199,900 | +21.2% | $161 / Sq Ft |
| 10/14/2021 10/14/21 | Sold | $165,000 | 0.0% | $133 / Sq Ft |
| 09/12/2021 09/12/21 | For Sale | $165,000 | +44.7% | $133 / Sq Ft |
| 09/09/2016 09/09/16 | Sold | $114,000 | -4.9% | $92 / Sq Ft |
| 08/06/2016 08/06/16 | Pending | -- | -- | -- |
| 12/22/2015 12/22/15 | For Sale | $119,900 | -- | $97 / Sq Ft |
Tax History Compared to Growth
Tax History
| Year | Tax Paid | Tax Assessment Tax Assessment Total Assessment is a certain percentage of the fair market value that is determined by local assessors to be the total taxable value of land and additions on the property. | Land | Improvement |
|---|---|---|---|---|
| 2024 | $700 | $13,660 | -- | -- |
| 2022 | $746 | $14,500 | $3,200 | $11,300 |
| 2021 | $608 | $11,990 | $3,200 | $8,790 |
| 2020 | $598 | $11,820 | $3,200 | $8,620 |
| 2019 | $567 | $11,260 | $0 | $0 |
| 2018 | $584 | $11,560 | $0 | $0 |
| 2017 | $584 | $11,560 | $0 | $0 |
| 2016 | $528 | $10,540 | $0 | $0 |
| 2015 | $528 | $10,540 | $0 | $0 |
| 2014 | $497 | $9,900 | $0 | $0 |
| 2013 | $497 | $9,900 | $0 | $0 |
Agents Affiliated with this Home
-
Matthew Muncher

Seller's Agent in 2024
Matthew Muncher
RE/MAX
(205) 873-4184
11 in this area
110 Total Sales
-
Jason Patton

Buyer's Agent in 2024
Jason Patton
Keller Williams Realty Vestavia
(205) 394-4898
1 in this area
209 Total Sales
-
Dana Belcher

Seller's Agent in 2016
Dana Belcher
RE/MAX
(205) 910-3358
25 in this area
292 Total Sales
-
H
Buyer's Agent in 2016
Hanna Traweek
RE/MAX
Map
Source: Greater Alabama MLS
MLS Number: 736435
APN: 13-00-30-2-003-001.007
- 1798 Carson Rd N
- 2708 Nelda Cir
- 725 Lual Dr Unit 8
- 2203 Fulton Dr Unit 1
- 551 Black Creek Rd
- 879 Lual Dr Unit LOT 12
- 650 Black Creek Rd
- 3007 Calvary Hill Unit 24
- 913 Calvary Crossing Unit 16
- 3006 Calvary Hill Unit 1
- The Maddux II Village Pkwy
- 3000 Calvary Hill Unit 2
- 2206 Decatur Hwy Unit 10 & 9
- The Ellison II Village Pkwy
- The Norwood II Village Pkwy
- 0 Calvary Crossing Unit 6
- 804 Calvary Crossing Unit 20
- 927 Calvary Crossing Unit 4
- 3590 Burlington Dr
- 2700 Stouts Rd
