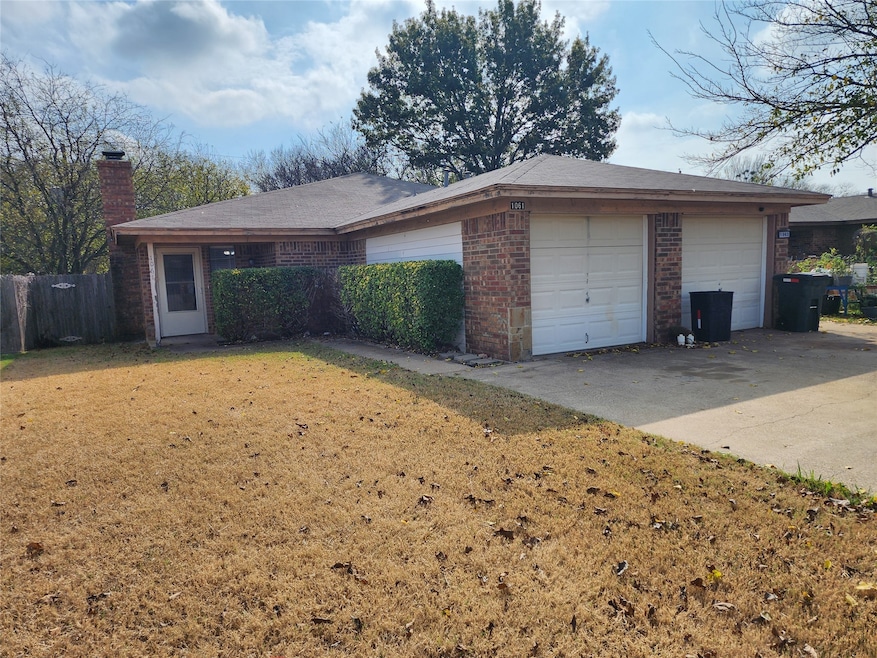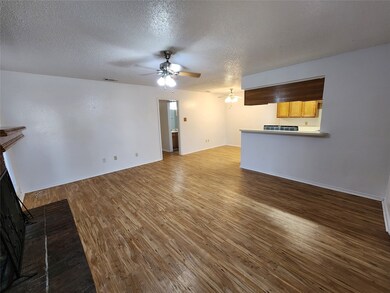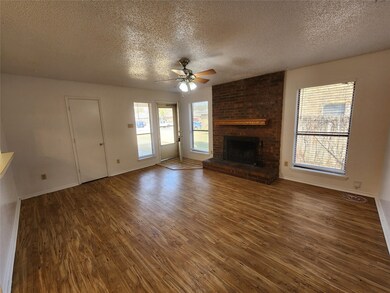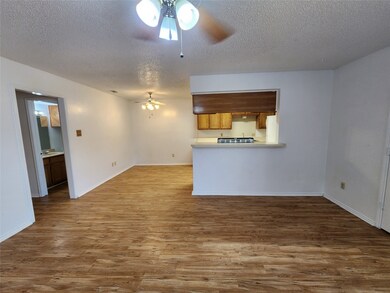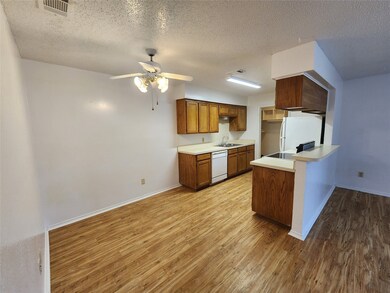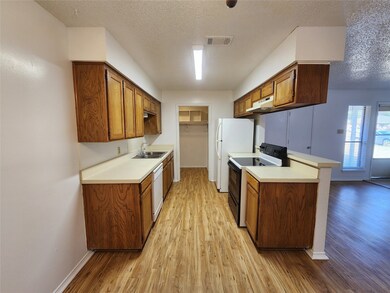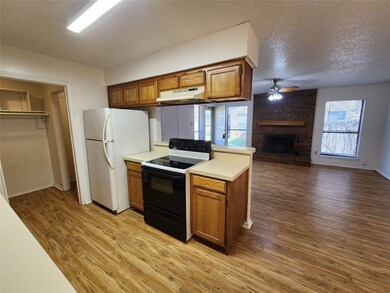1061 Irene St Burleson, TX 76028
Highlights
- Traditional Architecture
- Laundry in Utility Room
- Luxury Vinyl Plank Tile Flooring
- 1 Car Attached Garage
- 1-Story Property
- Central Heating and Cooling System
About This Home
This well-kept 3-bedroom, 2-bathroom duplex in Burleson offers a spacious and comfortable layout with plenty of desirable features. Enjoy a large living room centered around a cozy wood-burning fireplace, and a convenient galley-style kitchen complete with a refrigerator and adjoining dining area. The primary suite includes its own bathroom with his and hers closets, while the two secondary bedrooms provide ample space and great storage. The home also offers exceptional utility space, with two large utility rooms, including one with full-size washer and dryer connections. Outside, you’ll find a private, fenced backyard that backs up to peaceful green space—perfect for added privacy and relaxation. Additional highlights include a 1-car garage and a comfortable, easy-living floor plan in a convenient Burleson location.
Listing Agent
Morton Realty & Prop Mgmt, LLC Brokerage Phone: 817-656-4737 License #0615302 Listed on: 11/19/2025
Townhouse Details
Home Type
- Townhome
Est. Annual Taxes
- $6,679
Year Built
- Built in 1985
Lot Details
- 7,797 Sq Ft Lot
- Wood Fence
Parking
- 1 Car Attached Garage
- Garage Door Opener
- Driveway
- On-Street Parking
Home Design
- Duplex
- Traditional Architecture
- Attached Home
- Brick Exterior Construction
Interior Spaces
- 1,300 Sq Ft Home
- 1-Story Property
- Ceiling Fan
- Wood Burning Fireplace
- Window Treatments
- Laundry in Utility Room
Kitchen
- Electric Range
- Dishwasher
- Disposal
Flooring
- Carpet
- Luxury Vinyl Plank Tile
Bedrooms and Bathrooms
- 3 Bedrooms
- 2 Full Bathrooms
Home Security
Schools
- Norwood Elementary School
- Burleson Centennial High School
Utilities
- Central Heating and Cooling System
- Vented Exhaust Fan
- High Speed Internet
- Cable TV Available
Listing and Financial Details
- Residential Lease
- Property Available on 11/19/25
- Tenant pays for all utilities, grounds care, insurance
- 12 Month Lease Term
- Legal Lot and Block 20 / 40
- Assessor Parcel Number 126264718095
Community Details
Pet Policy
- Pet Size Limit
- Pet Deposit $300
- 2 Pets Allowed
- Dogs and Cats Allowed
- Breed Restrictions
Additional Features
- Gardens Subdivision
- Fire and Smoke Detector
Map
Source: North Texas Real Estate Information Systems (NTREIS)
MLS Number: 21116975
APN: 126-2647-18095
- 1109 Steven St
- 1133 Darren Dr
- 1148 Darren Dr
- 339 Schumacher Dr
- 1228 Strait Ln
- 1008 Miles Ave
- 1006 Darren Dr
- 612 Ole Opry Dr
- 604 Ole Opry Dr
- 1228 Dolly Dr
- 1205 Dolly Dr
- 712 Sue Ann Ln
- 721 Lisa St
- 1328 Cash St
- 317 Willie Way
- 2420 Wilshire Blvd
- 328 Loretta Ln
- 816 Ash St
- 308 Lovett Ln
- Brimstone Plan at Hidden Vistas
- 1038 Irene St
- 745 W Hidden Creek Pkwy
- 804 Irene St
- 285 SE John Jones Dr
- 514 SE Gardens Blvd
- 1281 Palo Duro Ct
- 155 Elk Dr
- 1039 Winepress Rd
- 213 NW Jayellen Ave
- 543 Thistle Meade Cir
- 480 Commons Dr
- 1633 Greenridge Dr
- 317 NW Suzanne Terrace
- 1700 Fairfield Pkwy
- 412 Lena Ln
- 333 Lena Ln
- 340 NW Summercrest Blvd
- 717 Lynne Ln
- 415 Hidden Ridge Dr
- 905 Hidden Oaks Dr
