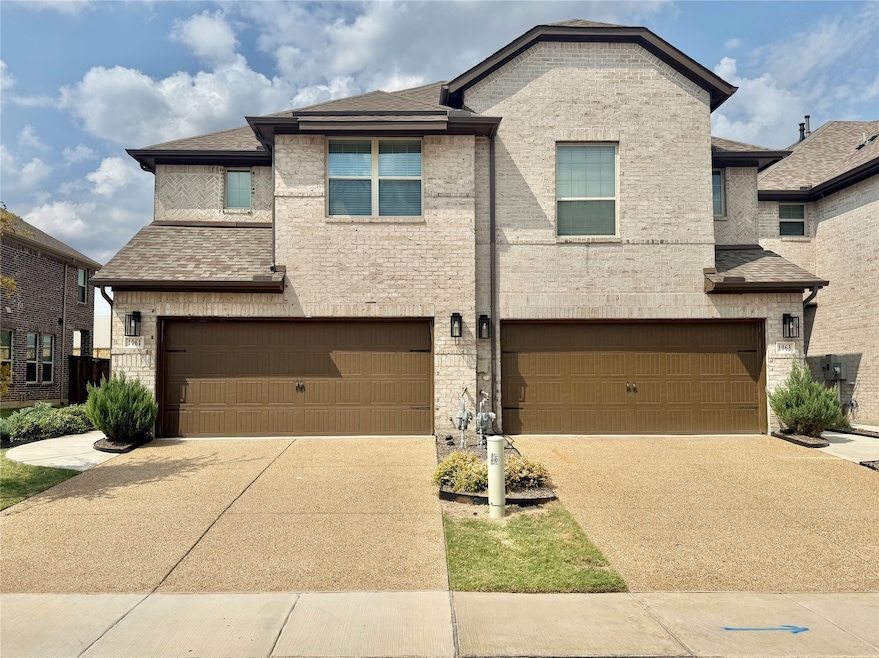1061 Keswick Dr Allen, TX 75002
North East Allen NeighborhoodHighlights
- Open Floorplan
- Traditional Architecture
- Loft
- James & Margie Marion Elementary School Rated A
- Wood Flooring
- Granite Countertops
About This Home
Beautiful Corner Lot Home in Highly Sought-After Huntington Villas!
This stunning home offers 3 bedrooms, 2.5 bathrooms, and a 2-car garage with an open floor plan and modern, neutral finishes throughout. WASHER, DRYER, and REFRIGERATOR ARE INCLUDED, and the landlord covers all HOA fees for added convenience.
The gourmet kitchen features abundant counter space, rich wood cabinetry, Granite countertops, and Stainless Steel appliances including a GAS range, Microwave, Dishwasher, and side-by-side Refrigerator with water & ice dispenser.
Upstairs, the unique split layout includes a spacious Primary Suite, 2 secondary bedrooms, a large Game Room, full bath, and laundry room. The Primary Retreat boasts a bright en-suite bath with separate vanities, a large walk-in shower, and a generous walk-in closet.
Enjoy the private, low-maintenance backyard perfect for relaxing or entertaining.
PRIME LOCATION: Close to top-rated Schools, Shopping, Dining and major Highways.
This GORGEOUS home won't last schedule your tour today!
Listing Agent
BLU Global Realty LLC Brokerage Phone: 972-999-2630 License #0630246 Listed on: 08/27/2025
Home Details
Home Type
- Single Family
Est. Annual Taxes
- $8,345
Year Built
- Built in 2022
Lot Details
- 3,006 Sq Ft Lot
- Private Entrance
- Wood Fence
- Aluminum or Metal Fence
- Landscaped
- Sprinkler System
- Few Trees
HOA Fees
- $235 Monthly HOA Fees
Parking
- 2 Car Attached Garage
- Garage Door Opener
- Assigned Parking
Home Design
- Traditional Architecture
- Brick Exterior Construction
- Composition Roof
Interior Spaces
- 1,936 Sq Ft Home
- 2-Story Property
- Open Floorplan
- Decorative Lighting
- Decorative Fireplace
- Gas Log Fireplace
- Window Treatments
- Loft
Kitchen
- Eat-In Kitchen
- Gas Range
- Microwave
- Dishwasher
- Granite Countertops
- Disposal
Flooring
- Wood
- Carpet
- Ceramic Tile
Bedrooms and Bathrooms
- 3 Bedrooms
- Walk-In Closet
Laundry
- Laundry in Utility Room
- Dryer
- Washer
Home Security
- Carbon Monoxide Detectors
- Fire and Smoke Detector
Outdoor Features
- Covered Patio or Porch
- Exterior Lighting
- Rain Gutters
Schools
- Marion Elementary School
- Allen High School
Utilities
- Forced Air Zoned Heating and Cooling System
- Heating System Uses Natural Gas
- Vented Exhaust Fan
- High Speed Internet
- Cable TV Available
Listing and Financial Details
- Residential Lease
- Property Available on 9/10/25
- Tenant pays for all utilities, grounds care, insurance, security
- 12 Month Lease Term
- Legal Lot and Block 24 / C
- Assessor Parcel Number R1136000C02401
Community Details
Overview
- Association fees include management
- Essex Property Mangagement Association
- Huntington Villas Subdivision
Pet Policy
- Limit on the number of pets
- Pet Size Limit
- Pet Deposit $500
- Dogs and Cats Allowed
- Breed Restrictions
Map
Source: North Texas Real Estate Information Systems (NTREIS)
MLS Number: 21044612
APN: R-11360-00C-0240-1
- 1045 Keswick Dr
- 1051 Mj Brown St
- Baine - INT Plan at Huntington Villas
- Baine - END Plan at Huntington Villas
- Mackenzie II - END Plan at Huntington Villas
- Charlotte - INT Plan at Huntington Villas
- Aiden - END Plan at Huntington Villas
- Jaxon - INT Plan at Huntington Villas
- Jaxon - END Plan at Huntington Villas
- Charlotte - END Plan at Huntington Villas
- Sheldon II Plan at Huntington Villas
- Aiden - INT Plan at Huntington Villas
- Mackenzie II - INT Plan at Huntington Villas
- 1718 Lisa Ct
- 1701 Shawnee Trail
- 1320 Red River Ln
- 1337 Red River Ln
- 439 Fox Trail
- 479 Primrose Place
- 1300 Charleston Dr
- 1047 Keswick Dr
- 1748 Redding St
- 1737 Redding Dr
- 1707 White Rock Ct
- 1020 Mj Brown St
- 1718 Lisa Ct
- 1308 Lamar Ln
- 1324 Lamar Ln
- 344 Murray Farm Rd
- 1633 Wood Creek Ln
- 325 Murray Farm Dr
- 406 Shady Valley Dr
- 1415 Stablerun Dr
- 1575 Poets Way
- 111 Town Place
- 5639 Hummingbird Ln
- 1603 Xavier Dr
- 1110 Larkspur Dr
- 220 Convention Dr
- 380 Parkvillage Ave







