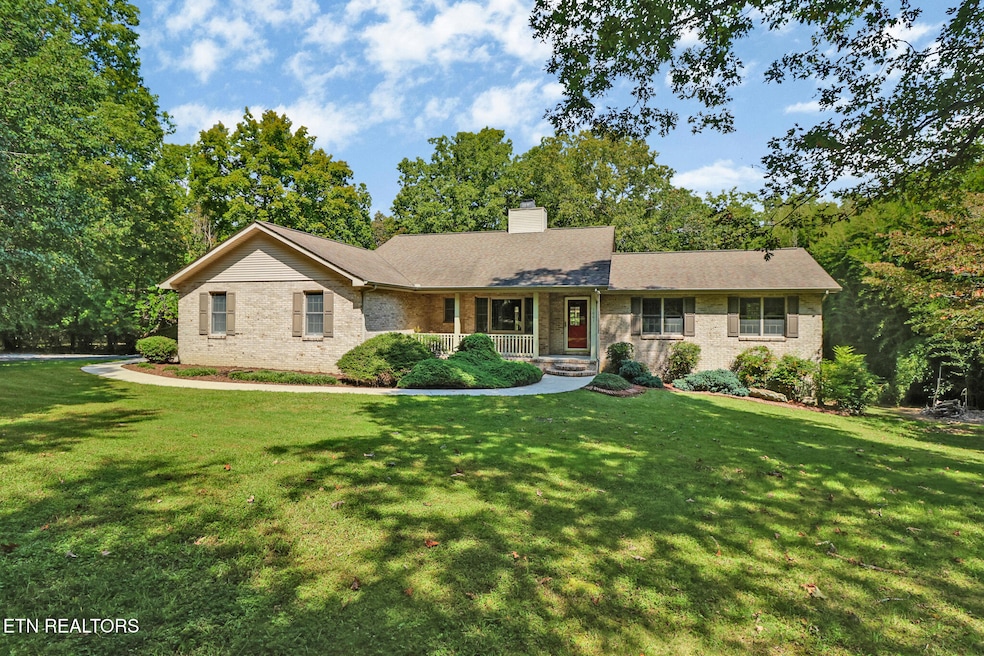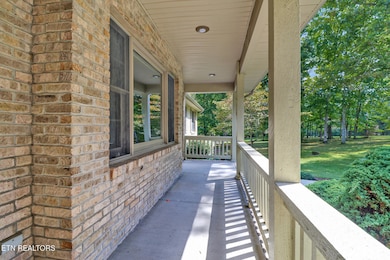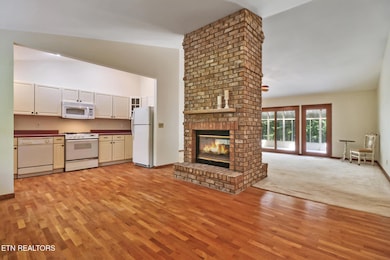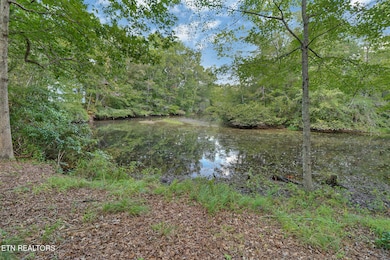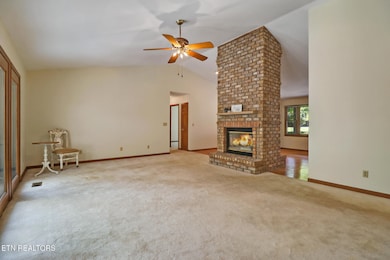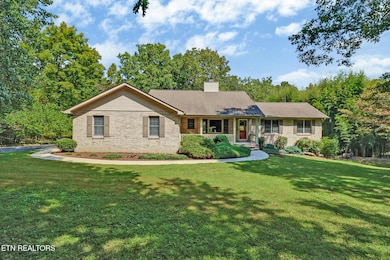1061 Laurel Cir Crossville, TN 38555
Estimated payment $1,971/month
Highlights
- Very Popular Property
- Deck
- Lake, Pond or Stream
- Countryside Views
- Pond
- Traditional Architecture
About This Home
Have you been waiting for the chance to settle into one of Crossville's hidden gem subdivisions—close to town, yet surrounded by established homes and beautiful new construction? **This 1,727 sq. ft. brick home rests on a serene 1.28-acre park-like lot, with a large creek along the back that enhances the peaceful setting. **Inside, you'll find charming solid wood doors and trim, along with a striking two-sided fireplace and cathedral ceilings that make the living spaces feel open and inviting. Step outside to a welcoming front porch and mature landscaping that add timeless character. **Over the years, the spacious enclosed deck has been enjoyed for morning coffee, evening gatherings, and simply taking in the view. This versatile space can easily be reimagined to fit your lifestyle. **Recent updates include fresh paint and a brand-new HVAC system, giving you a strong foundation to build upon. **With a lower-level workshop and storage building already in place, this home is ready for your finishing touches to make it truly your own.
Open House Schedule
-
Tuesday, September 23, 202510:00 am to 12:00 pm9/23/2025 10:00:00 AM +00:009/23/2025 12:00:00 PM +00:00Add to Calendar
Home Details
Home Type
- Single Family
Est. Annual Taxes
- $903
Year Built
- Built in 1992
Lot Details
- 1.28 Acre Lot
- Level Lot
Parking
- 2 Car Garage
Home Design
- Traditional Architecture
- Brick Exterior Construction
- Frame Construction
Interior Spaces
- 1,727 Sq Ft Home
- Cathedral Ceiling
- Ceiling Fan
- See Through Fireplace
- Gas Log Fireplace
- Brick Fireplace
- Vinyl Clad Windows
- Formal Dining Room
- Bonus Room
- Workshop
- Sun or Florida Room
- Countryside Views
- Storm Doors
Kitchen
- Eat-In Kitchen
- Self-Cleaning Oven
- Microwave
- Dishwasher
Flooring
- Wood
- Carpet
- Vinyl
Bedrooms and Bathrooms
- 3 Bedrooms
- Primary Bedroom on Main
- Split Bedroom Floorplan
- Walk-in Shower
Laundry
- Laundry Room
- Washer and Dryer Hookup
Partially Finished Basement
- Walk-Out Basement
- Crawl Space
Outdoor Features
- Pond
- Lake, Pond or Stream
- Deck
- Enclosed Patio or Porch
- Outdoor Storage
- Storage Shed
- Storm Cellar or Shelter
Utilities
- Central Heating and Cooling System
- Heating System Uses Natural Gas
Community Details
- No Home Owners Association
- Laurelwood II Subdivision
Listing and Financial Details
- Assessor Parcel Number 112N A 005.00
Map
Home Values in the Area
Average Home Value in this Area
Tax History
| Year | Tax Paid | Tax Assessment Tax Assessment Total Assessment is a certain percentage of the fair market value that is determined by local assessors to be the total taxable value of land and additions on the property. | Land | Improvement |
|---|---|---|---|---|
| 2024 | $903 | $79,550 | $6,250 | $73,300 |
| 2023 | $903 | $79,550 | $0 | $0 |
| 2022 | $903 | $79,550 | $6,250 | $73,300 |
| 2021 | $789 | $50,425 | $6,250 | $44,175 |
| 2020 | $789 | $50,425 | $6,250 | $44,175 |
| 2019 | $789 | $50,425 | $6,250 | $44,175 |
| 2018 | $789 | $50,425 | $6,250 | $44,175 |
| 2017 | $789 | $50,425 | $6,250 | $44,175 |
| 2016 | $787 | $51,500 | $6,250 | $45,250 |
| 2015 | $771 | $51,500 | $6,250 | $45,250 |
| 2014 | $771 | $51,511 | $0 | $0 |
Property History
| Date | Event | Price | Change | Sq Ft Price |
|---|---|---|---|---|
| 09/17/2025 09/17/25 | For Sale | $359,000 | -- | $208 / Sq Ft |
Purchase History
| Date | Type | Sale Price | Title Company |
|---|---|---|---|
| Quit Claim Deed | -- | None Listed On Document | |
| Deed | $172,000 | -- | |
| Warranty Deed | $159,000 | -- | |
| Warranty Deed | $10,200 | -- |
Source: East Tennessee REALTORS® MLS
MLS Number: 1315622
APN: 112N-A-005.00
- 138 Magnolia Ln
- 844 Laurel Cir
- 0 Spruce Loop Unit 1257329
- 435 Magnolia Ln
- 93 Abbey Cir
- 0 Sweetgum Dr Unit 1257379
- 80 Hickory Hollow Rd
- 80 Hickory Hollow Rd Unit 164
- Lot 1736 Satsuma Dr
- Lot 1735 Satsuma Dr
- 0 Peachtree Dr Unit 1286452
- 501 Lee Dr
- 0 Satsuma Dr Unit RTC2774380
- 0 Satsuma Dr Unit RTC2774370
- 0 0 72 Ac Holiday Dr
- 129 Canary Ct
- 164 Marian Cir
- 276 Rebecca Dr
- 164 Channing Ln
- 28 Jacobs Crossing Dr
- 360 Oak Hill Dr
- 127 Sky View Meadow Dr
- 141 Sky View Meadow Dr
- 157 Sky View Meadow Dr
- 167 Sky View Meadow Dr
- 175 Sky View Meadow Dr
- 168 Sky View Meadow Dr
- 14 Becker Blvd
- 40 Heather Ridge Cir
- 1345 Midway Rd
- 163 Lakeshire Dr
- 30 Woodland Terrace
- 6 Lakeshore Ct Unit 97
- 38 Lakeshore Ln Unit 50
- 12 Snead Ct
- 104 Fairway Dr
- 22 Wilshire Heights Dr
- 122 Lee Cir
- 178 High Rock Ct
