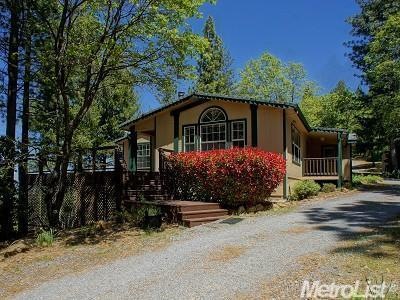
$260,000
- 2 Beds
- 2 Baths
- 1,440 Sq Ft
- 2760 Tinsel Trail
- Georgetown, CA
Nestled amidst a serene enclave of towering pine trees, this charming residence offers a tranquil retreat in a truly private and secluded setting. Tucked away at the end of a quiet road, the home boasts a unique sense of privacy that is hard to find. Designed for ease of living, the house features all of its living spaces on a single level, ensuring both convenience and accessibility. As you
