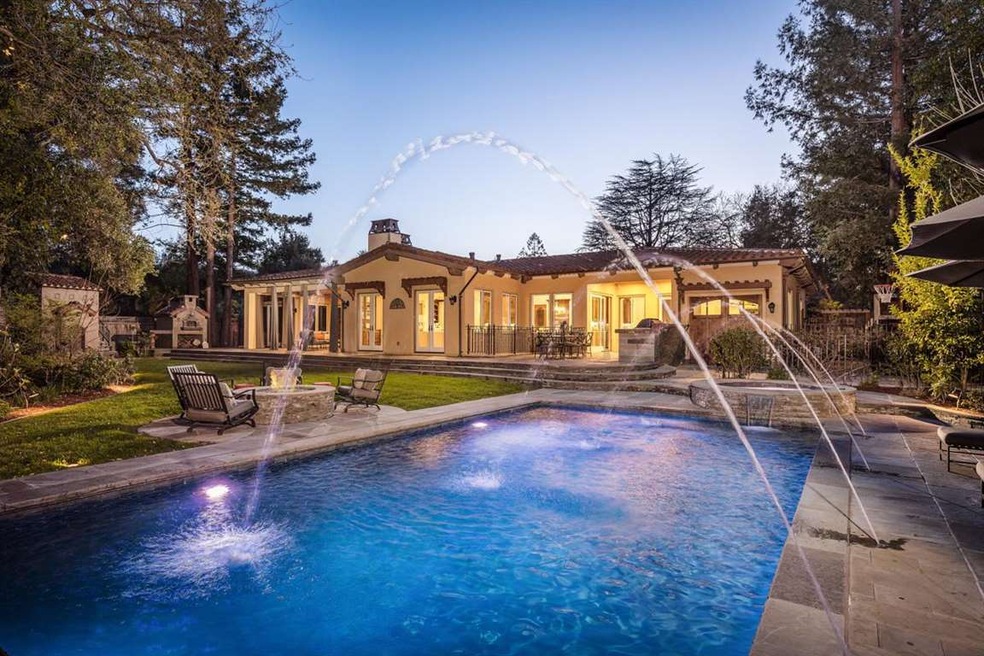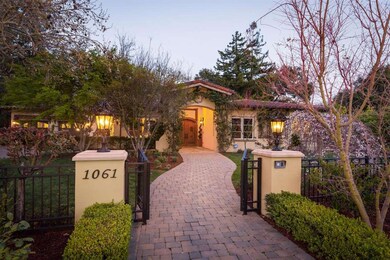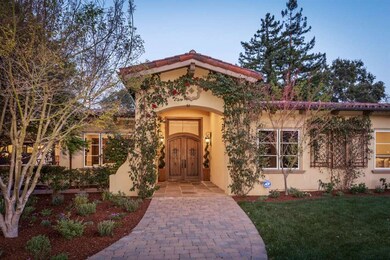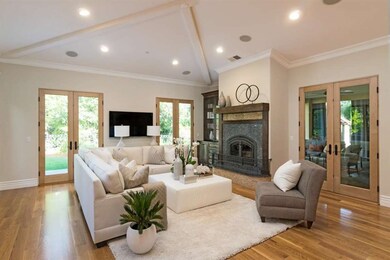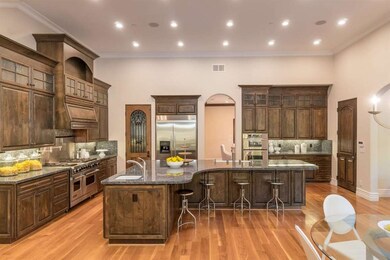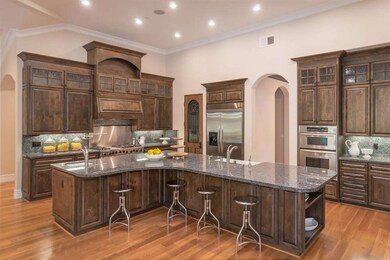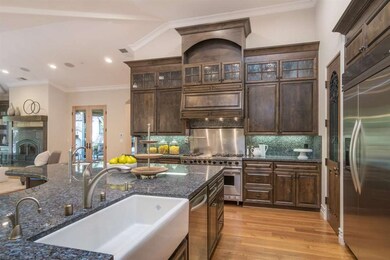
1061 Parma Way Los Altos, CA 94024
Highlights
- Wine Cellar
- In Ground Pool
- 0.51 Acre Lot
- Loyola Elementary School Rated A+
- Primary Bedroom Suite
- Fireplace in Primary Bedroom
About This Home
As of May 2021Luxurious 8,409 square foot Mediterranean-inspired home on gorgeous grounds of over one-half acre. Tremendous living room w/ white oak floors, high coved ceiling, wall of alder cabinetry & arched glass doors to an enclosed front terrace; beverage center with granite counter & wine cooler. Amazing chefs kitchen w/ alder cabinetry topped in granite slab counters & large island with seating areas and two sinks. Inviting family room, fully open to the kitchen, w/ surround sound, sliding door to the outdoor kitchen and rear yard & gas-log fireplace. Main-level master suite with fireplace, walk-in closet, kitchenette & en suite bath. Three additional main-level bedrooms. Lower-level w/ family room, recreation room, theatre, wine cellar & two bedroom suites. Grounds include: sparkling pool & spa, covered loggia with barbecue, gas cooktop, refrigerator, ice maker & imported Italian pizza oven, sport court, playhouse, fire pit & dog area. Just .5 mile to Rancho & easy access to commute routes.
Last Agent to Sell the Property
Intero Real Estate Services License #01234450 Listed on: 03/29/2018

Last Buyer's Agent
Alan Wang
Keller Williams Realty-Silicon Valley License #01380385

Home Details
Home Type
- Single Family
Est. Annual Taxes
- $90,018
Year Built
- Built in 2007
Lot Details
- 0.51 Acre Lot
- Fenced
- Back Yard
- Zoning described as R110
Parking
- 2 Car Garage
- Tandem Parking
- Garage Door Opener
- Off-Street Parking
Home Design
- Tile Roof
- Concrete Perimeter Foundation
Interior Spaces
- 8,409 Sq Ft Home
- 2-Story Property
- Wet Bar
- Central Vacuum
- Beamed Ceilings
- Vaulted Ceiling
- Gas Fireplace
- Formal Entry
- Wine Cellar
- Family Room with Fireplace
- 5 Fireplaces
- Living Room with Fireplace
- Formal Dining Room
- Den
- Alarm System
- Finished Basement
Kitchen
- Breakfast Area or Nook
- Open to Family Room
- Eat-In Kitchen
- Breakfast Bar
- Double Oven
- Gas Oven
- Microwave
- Dishwasher
- Kitchen Island
- Disposal
Flooring
- Wood
- Carpet
- Stone
- Tile
Bedrooms and Bathrooms
- 6 Bedrooms
- Fireplace in Primary Bedroom
- Primary Bedroom Suite
- Walk-In Closet
- Granite Bathroom Countertops
- Dual Sinks
- Jetted Tub in Primary Bathroom
- Hydromassage or Jetted Bathtub
- Bathtub with Shower
- Walk-in Shower
Laundry
- Laundry Room
- Washer and Dryer
- Laundry Tub
Pool
- In Ground Pool
- Spa
- Pool Cover
Outdoor Features
- Balcony
- Outdoor Fireplace
- Outdoor Kitchen
- Fire Pit
- Barbecue Area
Utilities
- Forced Air Heating and Cooling System
- Radiant Heating System
- Sewer Within 50 Feet
Listing and Financial Details
- Assessor Parcel Number 189-45-007
Ownership History
Purchase Details
Home Financials for this Owner
Home Financials are based on the most recent Mortgage that was taken out on this home.Purchase Details
Home Financials for this Owner
Home Financials are based on the most recent Mortgage that was taken out on this home.Purchase Details
Home Financials for this Owner
Home Financials are based on the most recent Mortgage that was taken out on this home.Purchase Details
Home Financials for this Owner
Home Financials are based on the most recent Mortgage that was taken out on this home.Similar Homes in the area
Home Values in the Area
Average Home Value in this Area
Purchase History
| Date | Type | Sale Price | Title Company |
|---|---|---|---|
| Grant Deed | $7,325,000 | Chicago Title Company | |
| Grant Deed | $7,395,000 | First American Title Co | |
| Grant Deed | $4,000,000 | Chicago Title Company | |
| Grant Deed | $1,700,000 | New Century Title Company |
Mortgage History
| Date | Status | Loan Amount | Loan Type |
|---|---|---|---|
| Open | $4,395,000 | New Conventional | |
| Previous Owner | $724,500 | New Conventional | |
| Previous Owner | $750,000 | Adjustable Rate Mortgage/ARM | |
| Previous Owner | $2,579,576 | Adjustable Rate Mortgage/ARM | |
| Previous Owner | $2,680,000 | Adjustable Rate Mortgage/ARM | |
| Previous Owner | $2,800,000 | New Conventional | |
| Previous Owner | $1,000,000 | Credit Line Revolving | |
| Previous Owner | $3,000,000 | Unknown | |
| Previous Owner | $3,000,000 | Construction | |
| Previous Owner | $1,360,000 | Purchase Money Mortgage |
Property History
| Date | Event | Price | Change | Sq Ft Price |
|---|---|---|---|---|
| 05/13/2021 05/13/21 | Sold | $7,325,000 | -6.1% | $871 / Sq Ft |
| 04/13/2021 04/13/21 | Pending | -- | -- | -- |
| 10/12/2020 10/12/20 | For Sale | $7,800,000 | +5.5% | $928 / Sq Ft |
| 05/18/2018 05/18/18 | Sold | $7,395,000 | -1.3% | $879 / Sq Ft |
| 04/09/2018 04/09/18 | Pending | -- | -- | -- |
| 03/29/2018 03/29/18 | For Sale | $7,495,000 | -- | $891 / Sq Ft |
Tax History Compared to Growth
Tax History
| Year | Tax Paid | Tax Assessment Tax Assessment Total Assessment is a certain percentage of the fair market value that is determined by local assessors to be the total taxable value of land and additions on the property. | Land | Improvement |
|---|---|---|---|---|
| 2024 | $90,018 | $7,773,348 | $4,430,543 | $3,342,805 |
| 2023 | $88,897 | $7,620,930 | $4,343,670 | $3,277,260 |
| 2022 | $89,638 | $7,471,500 | $4,258,500 | $3,213,000 |
| 2021 | $93,917 | $7,773,464 | $5,350,498 | $2,422,966 |
| 2020 | $94,681 | $7,693,758 | $5,295,636 | $2,398,122 |
| 2019 | $90,293 | $7,542,900 | $5,191,800 | $2,351,100 |
| 2018 | $55,061 | $4,511,507 | $2,207,811 | $2,303,696 |
| 2017 | $52,914 | $4,423,047 | $2,164,521 | $2,258,526 |
| 2016 | $51,785 | $4,336,322 | $2,122,080 | $2,214,242 |
| 2015 | $51,098 | $4,271,188 | $2,090,205 | $2,180,983 |
| 2014 | $49,257 | $4,098,522 | $2,049,261 | $2,049,261 |
Agents Affiliated with this Home
-

Seller's Agent in 2021
Gary Campi
Golden Gate Sotheby's International Realty
(650) 799-1855
24 in this area
99 Total Sales
-

Buyer's Agent in 2021
Shawn Luo
AEZ Investment, Inc.
(408) 329-3793
4 in this area
147 Total Sales
-

Seller's Agent in 2018
David Troyer
Intero Real Estate Services
(650) 440-5076
104 in this area
394 Total Sales
-
A
Buyer's Agent in 2018
Alan Wang
Keller Williams Realty-Silicon Valley
Map
Source: MLSListings
MLS Number: ML81698381
APN: 189-45-007
- 1068 Riverside Dr
- 1127 Hillslope Place
- 1091 Valley View Ct
- 356 Covington Rd
- 1961 Fordham Way
- 1231 Gronwall Ln
- 348 Costello Dr
- 1365-B Fairway Dr
- 1728 Peartree Ln
- 780 S El Monte Ave
- 911 Matts Ct
- 761 Woodstock Ln
- 765 Cuesta Dr
- 763 Cuesta Dr
- 477 Lassen St Unit 6
- 12791 Normandy Ln
- 705 University Ave
- 11650 Dawson Dr
- 502 Palm Ave
- 980-B Lundy Ln
