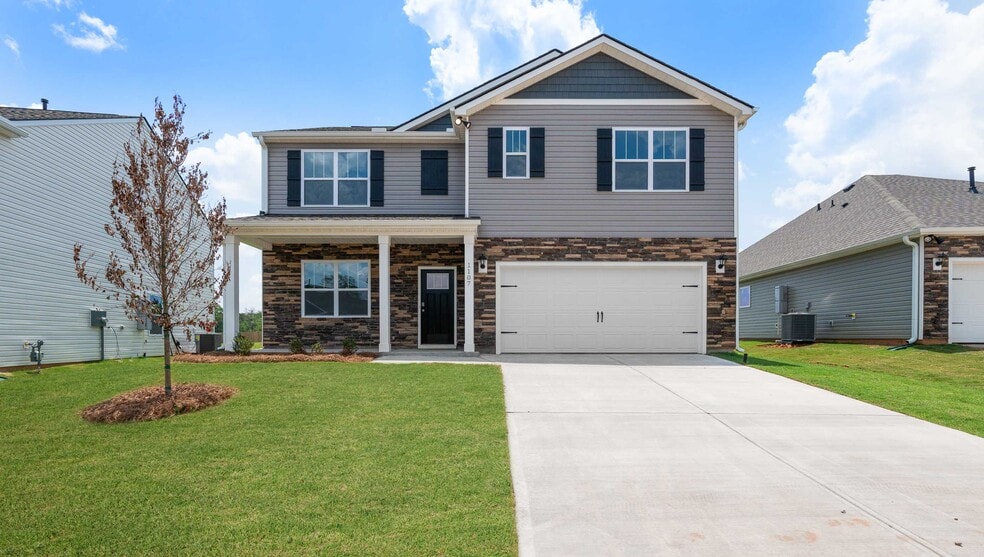
Estimated payment $2,132/month
Highlights
- New Construction
- Woodruff High School Rated A-
- Walk-In Pantry
About This Home
Check out 1061 Roleson Way, a stunning new home in our Hunters Ridge community. This spacious two-story home features five bedrooms, three bathrooms, and a two-car garage, providing plenty of space for all. As you enter, you’ll be greeted by a welcoming foyer that leads into a home office, then opens into the heart of the home. The open-concept layout seamlessly connects the large living room, dining area, and functional kitchen, creating an ideal space for both everyday living and entertaining. The kitchen is equipped with a walk-in pantry, stainless steel appliances, and a center island with a breakfast bar, making it perfect for meal prep and casual gatherings. Also on the first floor, off the living room, is a convenient guest bedroom and a full bathroom, featuring added flexibility. Upstairs, the spacious primary suite features a walk-in closet and an en suite bathroom with dual vanities. The three additional bedrooms share a third full bathroom, providing ample space and privacy for all. The upstairs also includes a loft space, perfect for family entertainment, gaming, or a cozy reading nook. With its luxurious design and thoughtful layout, this home Features both comfort and practicality for modern living. Pictures are representative.
Sales Office
| Monday |
10:00 AM - 5:00 PM
|
| Tuesday |
10:00 AM - 5:00 PM
|
| Wednesday |
10:00 AM - 5:00 PM
|
| Thursday |
10:00 AM - 5:00 PM
|
| Friday |
12:00 PM - 5:00 PM
|
| Saturday |
10:00 AM - 5:00 PM
|
| Sunday |
1:00 PM - 5:00 PM
|
Home Details
Home Type
- Single Family
Parking
- 2 Car Garage
Home Design
- New Construction
Interior Spaces
- 2-Story Property
- Walk-In Pantry
Bedrooms and Bathrooms
- 5 Bedrooms
- 3 Full Bathrooms
Map
Other Move In Ready Homes in Hunters Ridge
About the Builder
- 1073 Roleson Way
- Hunters Ridge
- 6520 Highway 101
- 123 Wolf King Way
- 412 Creeping Jenny Dr
- 200 Arnold Rd
- 2060 Old Orchard Rd
- Lakestone
- 10049 U S 221 Hwy N
- 453 Lees Corner Ln Unit NPG 166 Abbey A
- 10059 U S 221 Hwy N
- 451 Lees Corner Ln Unit NPG 167 Carlton A1E
- 447 Lees Corner Ln Unit NPG 168 Carlton A1E
- 3 Maple St
- 443 Lees Corner Ln Unit NPG 170 Abbey A
- 423 Lees Corner Ln Unit NPW 99 Sweetbay B
- 419 Lees Corner Ln Unit NPW 98 Westbury B
- 415 Lees Corner Ln Unit NPW 97 Crestwind C
- 416 Lees Corner Ln Unit NPW 106 Crestwind C
- 117 Farmwell Dr Unit NPW 4 Sweetbay A
