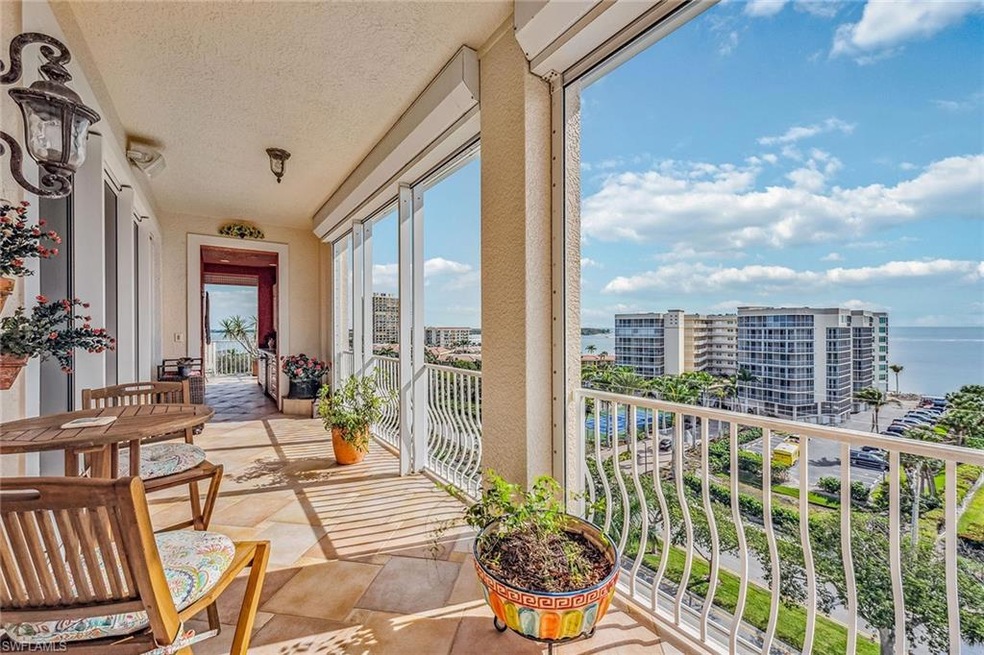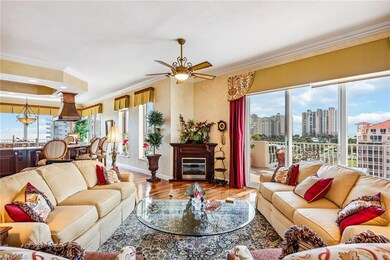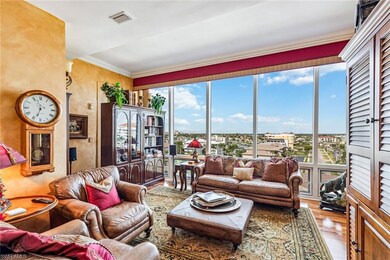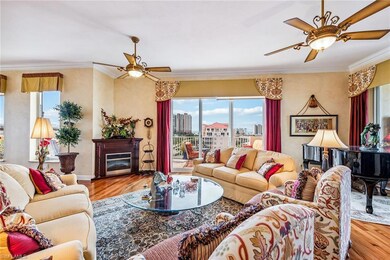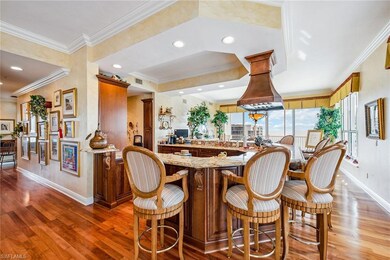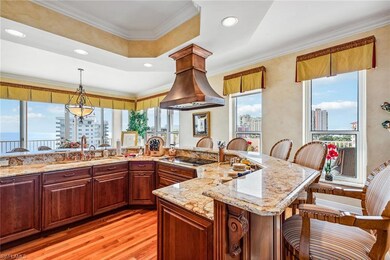
1061 S Collier Blvd Unit PH1 Marco Island, FL 34145
Marco Beach NeighborhoodEstimated payment $14,789/month
Highlights
- Penthouse
- Ocean To Bay Views
- Wood Flooring
- Tommie Barfield Elementary School Rated A
- Vaulted Ceiling
- Jetted Tub in Primary Bathroom
About This Home
Incredibly rare opportunity to own the entire top-floor penthouse that lives like a home with a private, two-car garage on the desirable south end of Marco Island. Offering 3,600 air-conditioned square feet with three bedrooms plus den, 3.5 baths, with panoramic Gulf of Mexico, and colorful sunrise, sunset and city skyline views throughout the entire residence. What makes this property even more special is the outdoor living space with over 1500 feet of terrace space that wraps around the unit. Entertaining takes place on a grand scale here with all the outdoor space in addition to the interior where you will find a gourmet kitchen with a spacious breakfast bar, multiple interior spaces to gather and relax, a butler pantry, a wine room and more. Caxambas South Beach Terrace is a low-density, 15-unit property with community pool and within one mile to the beautiful white sand beach and Caxambas Park and boat ramp.
Listing Agent
Premier Sotheby's Int'l Realty License #NAPLES-267500176 Listed on: 01/28/2025

Property Details
Home Type
- Condominium
Est. Annual Taxes
- $12,440
Year Built
- Built in 2003
Lot Details
- South Facing Home
HOA Fees
- $1,217 Monthly HOA Fees
Parking
- 2 Car Attached Garage
- Automatic Garage Door Opener
Property Views
- Ocean To Bay
- Bay
- Gulf
Home Design
- Penthouse
- Mid Level
- Flat Roof Shape
- Concrete Block With Brick
- Metal Roof
- Stucco
Interior Spaces
- 3,600 Sq Ft Home
- 1-Story Property
- Wet Bar
- Furniture Can Be Negotiated
- Tray Ceiling
- Vaulted Ceiling
- Ceiling Fan
- Electric Shutters
- Sliding Windows
- Family Room
- Formal Dining Room
- Den
Kitchen
- Breakfast Bar
- Double Oven
- Range
- Microwave
- Dishwasher
- Wine Cooler
- Built-In or Custom Kitchen Cabinets
Flooring
- Wood
- Carpet
- Tile
Bedrooms and Bathrooms
- 3 Bedrooms
- Split Bedroom Floorplan
- Built-In Bedroom Cabinets
- Walk-In Closet
- Dual Sinks
- Jetted Tub in Primary Bathroom
- Bathtub With Separate Shower Stall
Laundry
- Laundry Room
- Dryer
- Washer
- Laundry Tub
Home Security
Outdoor Features
- Balcony
- Patio
- Lanai
Schools
- Tommie Barfield Elementary School
- Marco Island Charter Middle School
- Marco Island Academy High School
Utilities
- Central Heating and Cooling System
- Cable TV Available
Listing and Financial Details
- Assessor Parcel Number 25860000306
- Tax Block PH
Community Details
Overview
- $150 Secondary HOA Transfer Fee
- 15 Units
- Caxambas South Beach Terrace Condos
- Caxambas South Beach Terrace Community
Recreation
- Community Pool
Pet Policy
- Pets up to 20 lbs
- Call for details about the types of pets allowed
- 1 Pet Allowed
Additional Features
- Lobby
- High Impact Windows
Map
Home Values in the Area
Average Home Value in this Area
Tax History
| Year | Tax Paid | Tax Assessment Tax Assessment Total Assessment is a certain percentage of the fair market value that is determined by local assessors to be the total taxable value of land and additions on the property. | Land | Improvement |
|---|---|---|---|---|
| 2023 | $11,635 | $1,202,826 | $0 | $0 |
| 2022 | $11,088 | $1,093,478 | $0 | $1,093,478 |
| 2021 | $8,007 | $778,752 | $0 | $0 |
| 2020 | $7,853 | $768,000 | $0 | $768,000 |
| 2019 | $7,940 | $762,524 | $0 | $0 |
| 2018 | $7,803 | $748,306 | $0 | $0 |
| 2017 | $7,731 | $732,915 | $0 | $0 |
| 2016 | $7,665 | $717,840 | $0 | $0 |
| 2015 | $7,825 | $712,850 | $0 | $0 |
| 2014 | $7,851 | $657,192 | $0 | $0 |
Property History
| Date | Event | Price | Change | Sq Ft Price |
|---|---|---|---|---|
| 01/28/2025 01/28/25 | For Sale | $2,250,000 | -- | $625 / Sq Ft |
Purchase History
| Date | Type | Sale Price | Title Company |
|---|---|---|---|
| Interfamily Deed Transfer | -- | Attorney | |
| Warranty Deed | $1,000,000 | First Title & Abstract |
Mortgage History
| Date | Status | Loan Amount | Loan Type |
|---|---|---|---|
| Open | $300,000 | New Conventional | |
| Closed | $417,000 | New Conventional | |
| Closed | $250,000 | Credit Line Revolving | |
| Closed | $650,000 | Purchase Money Mortgage | |
| Previous Owner | $875,000 | New Conventional |
Similar Homes in Marco Island, FL
Source: Naples Area Board of REALTORS®
MLS Number: 225010473
APN: 25860000306
- 1061 S Collier Blvd Unit 701
- 1061 S Collier Blvd Unit PH1
- 1070 S Collier Blvd Unit 802
- 1070 S Collier Blvd Unit 507
- 1070 S Collier Blvd Unit 808
- 1070 S Collier Blvd Unit 605
- 1070 S Collier Blvd Unit PHD
- 1070 S Collier Blvd Unit 803
- 1060 Swallow Ave Unit 206
- 1121 S Collier Blvd Unit F101
- 1036 S Collier Blvd Unit 103
