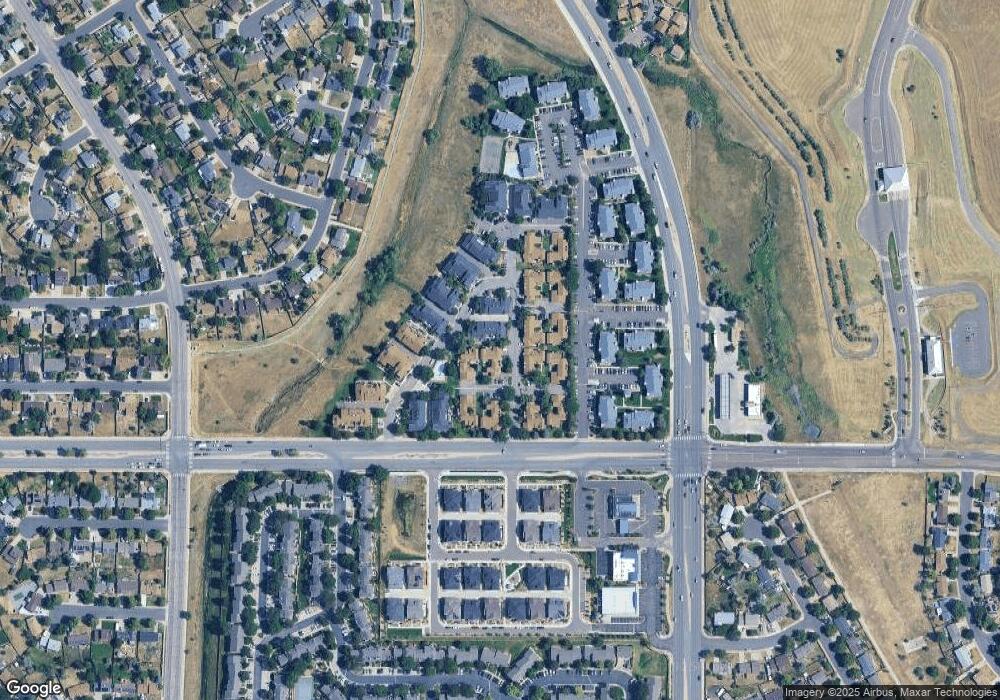1061 S Yampa St Unit C Aurora, CO 80017
Tollgate Overlook NeighborhoodEstimated Value: $324,000 - $361,000
2
Beds
3
Baths
1,325
Sq Ft
$260/Sq Ft
Est. Value
About This Home
This home is located at 1061 S Yampa St Unit C, Aurora, CO 80017 and is currently estimated at $344,162, approximately $259 per square foot. 1061 S Yampa St Unit C is a home located in Arapahoe County with nearby schools including Aurora Frontier K-8, Mariners Elementary School, and Vista Peak 9-12 Preparatory.
Ownership History
Date
Name
Owned For
Owner Type
Purchase Details
Closed on
May 12, 2021
Sold by
Goldblat Rafael
Bought by
Ramirez Michael Andres Roble and Martinez Patricia Sofia
Current Estimated Value
Home Financials for this Owner
Home Financials are based on the most recent Mortgage that was taken out on this home.
Original Mortgage
$217,500
Outstanding Balance
$195,950
Interest Rate
3%
Mortgage Type
New Conventional
Estimated Equity
$148,212
Purchase Details
Closed on
Mar 25, 2019
Sold by
Catron Kelly and Estate Of Mary Gwendolynn Rutl
Bought by
Goldblat Rafael
Home Financials for this Owner
Home Financials are based on the most recent Mortgage that was taken out on this home.
Original Mortgage
$90,000
Interest Rate
4.3%
Mortgage Type
New Conventional
Purchase Details
Closed on
Jan 31, 1996
Sold by
Leali Shirley A
Bought by
Rutledge Mary Gwendolynn
Home Financials for this Owner
Home Financials are based on the most recent Mortgage that was taken out on this home.
Original Mortgage
$81,250
Interest Rate
7.19%
Mortgage Type
FHA
Purchase Details
Closed on
Jul 4, 1776
Bought by
Conversion Arapco
Create a Home Valuation Report for This Property
The Home Valuation Report is an in-depth analysis detailing your home's value as well as a comparison with similar homes in the area
Home Values in the Area
Average Home Value in this Area
Purchase History
| Date | Buyer | Sale Price | Title Company |
|---|---|---|---|
| Ramirez Michael Andres Roble | $290,000 | Wfg National Title | |
| Ramirez Michael Andres Roble | $290,000 | Wfg National Title | |
| Goldblat Rafael | $240,000 | Fidelity National Title | |
| Goldblat Rafael | $240,000 | Fidelity National Title | |
| Rutledge Mary Gwendolynn | $83,500 | Land Title | |
| Rutledge Mary Gwendolynn | $83,500 | Land Title | |
| Conversion Arapco | -- | -- | |
| Conversion Arapco | -- | -- |
Source: Public Records
Mortgage History
| Date | Status | Borrower | Loan Amount |
|---|---|---|---|
| Open | Ramirez Michael Andres Roble | $217,500 | |
| Previous Owner | Goldblat Rafael | $90,000 | |
| Previous Owner | Rutledge Mary Gwendolynn | $81,250 |
Source: Public Records
Tax History Compared to Growth
Tax History
| Year | Tax Paid | Tax Assessment Tax Assessment Total Assessment is a certain percentage of the fair market value that is determined by local assessors to be the total taxable value of land and additions on the property. | Land | Improvement |
|---|---|---|---|---|
| 2024 | $1,892 | $20,355 | -- | -- |
| 2023 | $1,892 | $20,355 | $0 | $0 |
| 2022 | $1,718 | $17,111 | $0 | $0 |
| 2021 | $1,774 | $17,111 | $0 | $0 |
| 2020 | $1,741 | $16,717 | $0 | $0 |
| 2019 | $991 | $16,717 | $0 | $0 |
| 2018 | $702 | $13,270 | $0 | $0 |
| 2017 | $610 | $13,270 | $0 | $0 |
| 2016 | $367 | $7,809 | $0 | $0 |
| 2015 | $354 | $7,809 | $0 | $0 |
| 2014 | $249 | $5,293 | $0 | $0 |
| 2013 | -- | $7,310 | $0 | $0 |
Source: Public Records
Map
Nearby Homes
- 1044 S Yampa St Unit C
- 1059 S Walden Way Unit 155
- 1079 S Walden Way Unit 217
- 1100 S Waco St Unit G
- 1100 S Waco St Unit D
- 1099 S Walden Way Unit 205
- 18312 E Kansas Place
- 1110 S Waco St Unit D
- 1026 S Waco Way
- 1167 S Walden Ct
- 1030 S Zeno Way
- 1006 S Waco Way
- 1148 S Ventura Cir Unit C
- 1172 S Zeno Way Unit F
- 1147 S Ventura Cir Unit D
- 1159 S Waco St Unit C
- 18064 E Ford Place
- 983 S Zeno Way
- 1256 S Zeno Cir Unit B
- 18131 E Arizona Ave Unit F
- 1061 S Yampa St
- 1063 S Yampa St Unit 679B
- 1065 S Yampa St
- 1065 S Yampa St Unit A
- 1091 S Yampa St Unit 677A
- 1071 S Yampa St
- 1075 S Yampa St
- 1073 S Yampa St Unit 678B
- 1062 S Yampa St Unit 652B
- 1093 S Yampa St Unit 677B
- 1081 S Yampa St
- 1064 S Yampa St
- 1060 S Yampa St Unit C
- 1050 S Walden Way Unit 204
- 1050 S Walden Way Unit 202
- 1050 S Walden Way Unit 108
- 1050 S Walden Way Unit 106
- 1050 S Walden Way Unit 104
- 1050 S Walden Way Unit 102
- 1090 S Yampa St Unit 650A
