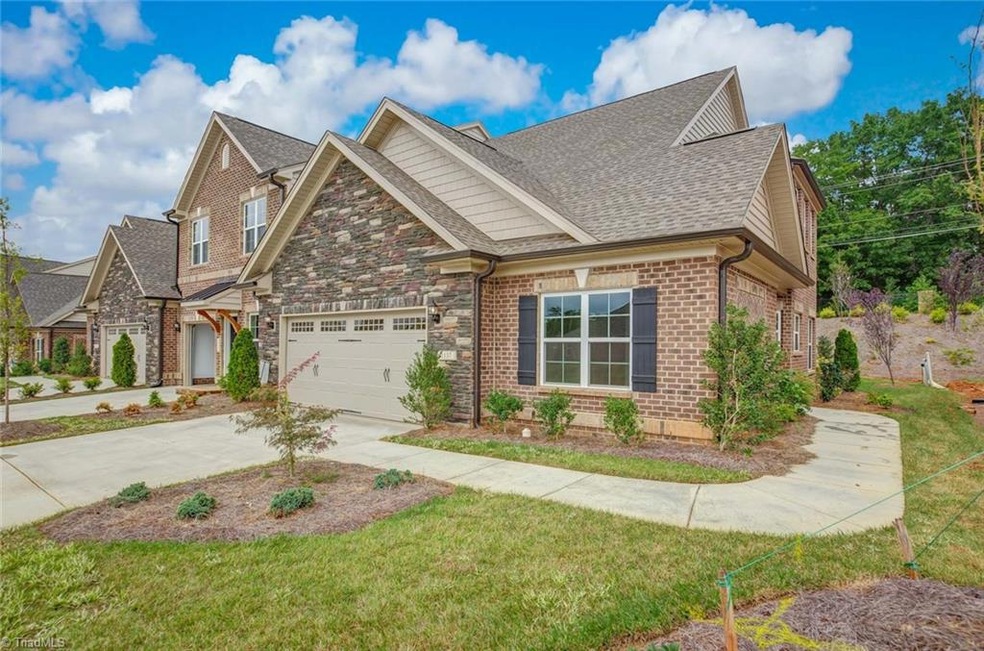
$475,000
- 4 Beds
- 3.5 Baths
- 4,621 Sq Ft
- 3122 Truitt Dr
- Burlington, NC
Over 4,600 sq ft in prime Burlington! This spacious 4BR, 3.5BA home in Country Club Forest offers unmatched value at just ~$103/sq ft. Features include a huge sunroom, quartz counters, updated fixtures, fresh paint, and a finished 1,300 sq ft basement with endless potential. With a large deck, detached carport, and nearly half-acre lot, there's room to live, entertain, or grow. Recent price
Landon Stone Real Broker LLC
