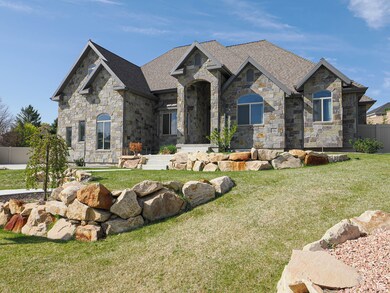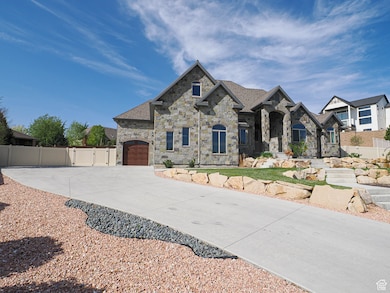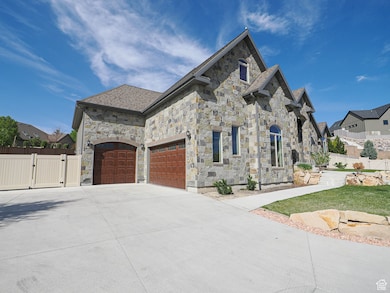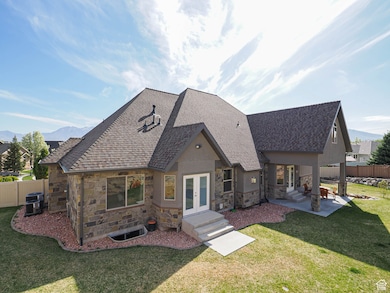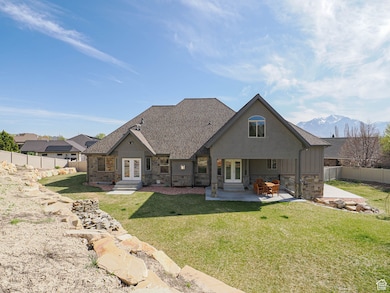
1061 W Alpine Ridge Cir West Jordan, UT 84088
Estimated payment $6,132/month
Highlights
- RV or Boat Parking
- Fruit Trees
- Vaulted Ceiling
- 0.42 Acre Lot
- Mountain View
- Rambler Architecture
About This Home
***OPEN HOUSE SATURDAY 4/19/25 10AM TO 12PM*** Built in 2020, this 4-bed, 3-bath home in West Jordan pairs timeless design with modern functionality. The stunning stone exterior, pristine landscaping, and massive driveway set the stage for what's inside. Upon entering, you're greeted with vaulted ceilings, luxury LVP flooring, and natural light pouring through every room. To the left of the entryway, a front office or piano room with a beautiful bay window offers a quiet space to work or unwind. To the right, you'll find convenient coat and linen closets. Continue into the spacious family room, where a gas fireplace adds warmth and comfort to the heart of the home. The recently painted kitchen features rich cabinetry, quartz countertops, an island, a generous pantry, and a separate dining area that opens up to the backyard. Outside, enjoy a fully fenced yard with vinyl fencing, a beautiful retaining wall, covered patio, garden beds, grill hookups, an RV pad, and breathtaking mountain views. Trees have also been thoughtfully planted for added privacy, creating a peaceful and secluded outdoor space. The main-level primary suite feels like a true retreat with its own seating area, private backyard access, and an en-suite bathroom with double vanities, a soaking tub, walk-in shower, and a custom walk-in closet. An additional bedroom and full bath are also located on the main floor, along with a half-bath and laundry room near the kitchen. The newly finished second floor includes two spacious bedrooms, a full bathroom with a spacious linen closet, and a bright, versatile bonus room-ideal for a playroom, gym, or home theater. The expansive walk-out basement spans over 2,000 sq ft and is ready for your personal touch, offering room to grow, cold storage, and endless potential. Located just minutes from River Oaks Golf Course, a variety of shopping and dining options, and great schools-making this location as convenient as it is desirable. With an ideal layout, stunning finishes, and unbeatable mountain views-this home checks off all the boxes. Don't miss your chance to make it yours! - The seller is willing to entertain any and all requests in an offer AGENTS - READ AGENT REMARKS
Home Details
Home Type
- Single Family
Est. Annual Taxes
- $4,810
Year Built
- Built in 2020
Lot Details
- 0.42 Acre Lot
- Cul-De-Sac
- Property is Fully Fenced
- Landscaped
- Terraced Lot
- Sprinkler System
- Fruit Trees
- Mature Trees
- Property is zoned Single-Family
HOA Fees
- $21 Monthly HOA Fees
Parking
- 3 Car Attached Garage
- RV or Boat Parking
Home Design
- Rambler Architecture
- Stone Siding
- Stucco
Interior Spaces
- 5,045 Sq Ft Home
- 3-Story Property
- Vaulted Ceiling
- Gas Log Fireplace
- Double Pane Windows
- Window Treatments
- Entrance Foyer
- Great Room
- Den
- Mountain Views
- Electric Dryer Hookup
Kitchen
- Free-Standing Range
- Microwave
- Trash Compactor
- Disposal
Flooring
- Carpet
- Tile
Bedrooms and Bathrooms
- 4 Bedrooms | 2 Main Level Bedrooms
- Primary Bedroom on Main
- Walk-In Closet
- Bathtub With Separate Shower Stall
Basement
- Walk-Out Basement
- Exterior Basement Entry
Outdoor Features
- Covered patio or porch
Schools
- Riverside Elementary School
- West Jordan Middle School
- West Jordan High School
Utilities
- Forced Air Heating and Cooling System
- Natural Gas Connected
Community Details
- Desert Edge Association, Phone Number (801) 265-9004
- River Oaks Estates Subdivision
Listing and Financial Details
- Exclusions: Dryer, Washer
- Assessor Parcel Number 27-02-378-020
Map
Home Values in the Area
Average Home Value in this Area
Tax History
| Year | Tax Paid | Tax Assessment Tax Assessment Total Assessment is a certain percentage of the fair market value that is determined by local assessors to be the total taxable value of land and additions on the property. | Land | Improvement |
|---|---|---|---|---|
| 2023 | $4,810 | $951,600 | $321,900 | $629,700 |
| 2022 | $5,901 | $1,032,600 | $315,600 | $717,000 |
| 2021 | $4,201 | $667,400 | $253,400 | $414,000 |
| 2020 | $2,944 | $241,300 | $241,300 | $0 |
| 2019 | $2,834 | $227,700 | $227,700 | $0 |
| 2018 | $2,860 | $227,700 | $227,700 | $0 |
| 2017 | $2,877 | $227,700 | $227,700 | $0 |
| 2016 | $2,386 | $177,500 | $177,500 | $0 |
| 2015 | $2,334 | $169,100 | $169,100 | $0 |
| 2014 | $1,731 | $123,400 | $123,400 | $0 |
Property History
| Date | Event | Price | Change | Sq Ft Price |
|---|---|---|---|---|
| 04/07/2025 04/07/25 | For Sale | $1,025,000 | -- | $203 / Sq Ft |
Deed History
| Date | Type | Sale Price | Title Company |
|---|---|---|---|
| Warranty Deed | -- | None Listed On Document | |
| Warranty Deed | -- | None Listed On Document | |
| Interfamily Deed Transfer | -- | Accommodation | |
| Special Warranty Deed | -- | Stewart Title Ins Agcy Of Ut | |
| Warranty Deed | -- | Stewart Title Ins Agcy Of Ut | |
| Warranty Deed | -- | Metro National Title | |
| Warranty Deed | -- | Metro National Title | |
| Warranty Deed | -- | Metro National Title | |
| Trustee Deed | -- | Accommodation |
Mortgage History
| Date | Status | Loan Amount | Loan Type |
|---|---|---|---|
| Previous Owner | $486,000 | New Conventional | |
| Previous Owner | $800,000 | Credit Line Revolving | |
| Previous Owner | $700,000 | Unknown | |
| Previous Owner | $3,200,000 | Unknown |
Similar Homes in the area
Source: UtahRealEstate.com
MLS Number: 2078008
APN: 27-02-378-020-0000
- 1036 W Trimble Creek Dr
- 1122 W Westward Rd
- 1128 W 9440 S
- 1184 W Michaelsen Way
- 8976 S 1050 W
- 1117 W Chavez Cir
- 1340 W River Ridge Dr
- 763 Windflower Ln
- 9155 S River Ridge Dr
- 733 W Jefferson Ln Unit 23E
- 1064 W 8780 S
- 9166 S Jefferson Place
- 615 W Jefferson Place
- 9505 S Hidden Point Dr
- 9809 Jordan Ridge Cir
- 9129 S Jefferson Place
- 1375 Stone Meadow Dr
- 1379 Stone Meadow Dr
- 1114 Mustang Cir
- 9662 S Villa Springs Cove

