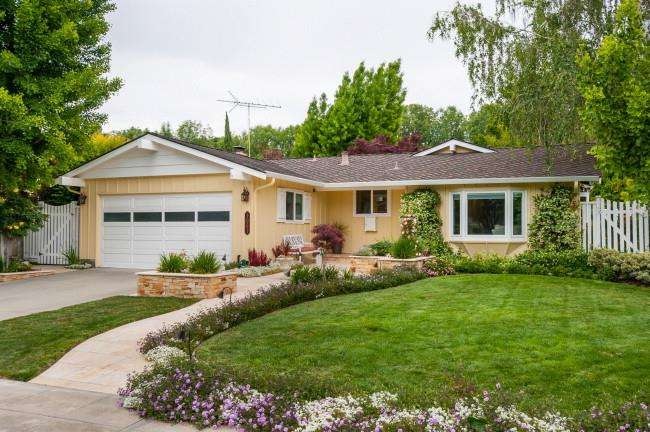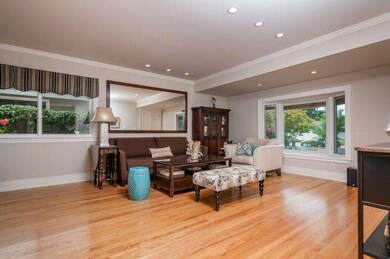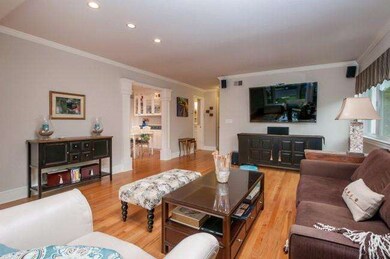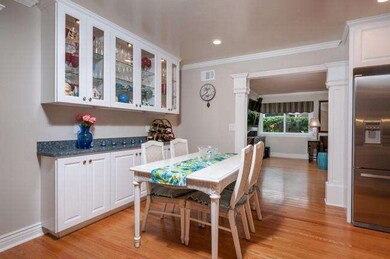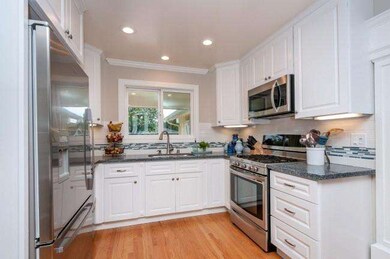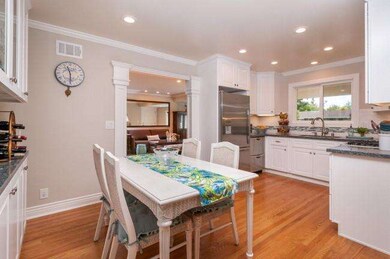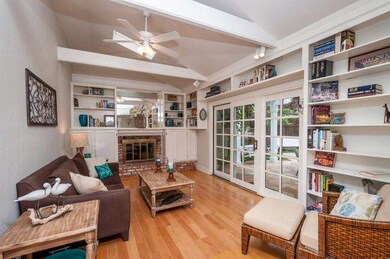
1061 Waterbird Way Santa Clara, CA 95051
Birdland Neighbors NeighborhoodHighlights
- Above Ground Pool
- Wood Flooring
- Whole House Fan
- Laurelwood Elementary School Rated A
- 1 Fireplace
- Forced Air Heating System
About This Home
As of August 2017Located on a quiet street in the Birdland neighborhood of Santa Clara, 1061 Waterbird Way is a beautifully remodeled 3 bedroom, 2 bath home. Gleaming hardwood floors, granite countertops and stainless appliances have timeless appeal. The beautifully landscaped yard includes a swim spa, putting green & raised beds. Close to Raynor Park and the Laurelwood Cabana Club, 101 and 280, Apple’s new headquarters and the new Kaiser Permanente hospital. Laurelwood Elementary and Peterson Middle School.
Last Agent to Sell the Property
Susan Tanner
Golden Gate Sotheby's International Realty License #01736865 Listed on: 05/13/2015

Last Buyer's Agent
Elaine Carney
Redfin License #01344460
Home Details
Home Type
- Single Family
Est. Annual Taxes
- $23,510
Year Built
- Built in 1961
Lot Details
- 7,187 Sq Ft Lot
- Zoning described as R1
Parking
- 2 Car Garage
Home Design
- Composition Roof
- Concrete Perimeter Foundation
Interior Spaces
- 1,378 Sq Ft Home
- 1-Story Property
- Whole House Fan
- 1 Fireplace
- Separate Family Room
- Dining Area
- Wood Flooring
Bedrooms and Bathrooms
- 3 Bedrooms
- 2 Full Bathrooms
Pool
- Above Ground Pool
Utilities
- Forced Air Heating System
- Community Sewer or Septic
Listing and Financial Details
- Assessor Parcel Number 313-17-028
Ownership History
Purchase Details
Home Financials for this Owner
Home Financials are based on the most recent Mortgage that was taken out on this home.Purchase Details
Home Financials for this Owner
Home Financials are based on the most recent Mortgage that was taken out on this home.Purchase Details
Home Financials for this Owner
Home Financials are based on the most recent Mortgage that was taken out on this home.Purchase Details
Similar Homes in Santa Clara, CA
Home Values in the Area
Average Home Value in this Area
Purchase History
| Date | Type | Sale Price | Title Company |
|---|---|---|---|
| Grant Deed | $1,810,000 | Old Republic Title Company | |
| Grant Deed | $1,425,000 | Chicago Title Company | |
| Interfamily Deed Transfer | -- | Fidelity National Title Co | |
| Interfamily Deed Transfer | -- | Fidelity National Title Co | |
| Interfamily Deed Transfer | -- | -- |
Mortgage History
| Date | Status | Loan Amount | Loan Type |
|---|---|---|---|
| Open | $1,019,375 | New Conventional | |
| Closed | $1,150,000 | New Conventional | |
| Previous Owner | $700,000 | New Conventional | |
| Previous Owner | $150,000 | New Conventional | |
| Previous Owner | $20,000 | Credit Line Revolving | |
| Previous Owner | $50,000 | Unknown | |
| Previous Owner | $245,555 | Unknown | |
| Previous Owner | $248,239 | Unknown | |
| Previous Owner | $250,000 | Unknown | |
| Previous Owner | $250,000 | Unknown | |
| Previous Owner | $30,000 | Credit Line Revolving | |
| Previous Owner | $40,000 | Credit Line Revolving |
Property History
| Date | Event | Price | Change | Sq Ft Price |
|---|---|---|---|---|
| 08/30/2017 08/30/17 | Sold | $1,810,000 | +21.9% | $1,313 / Sq Ft |
| 08/10/2017 08/10/17 | Pending | -- | -- | -- |
| 08/04/2017 08/04/17 | For Sale | $1,485,000 | +4.2% | $1,078 / Sq Ft |
| 06/16/2015 06/16/15 | Sold | $1,425,000 | +16.3% | $1,034 / Sq Ft |
| 05/21/2015 05/21/15 | Pending | -- | -- | -- |
| 05/13/2015 05/13/15 | For Sale | $1,225,000 | -- | $889 / Sq Ft |
Tax History Compared to Growth
Tax History
| Year | Tax Paid | Tax Assessment Tax Assessment Total Assessment is a certain percentage of the fair market value that is determined by local assessors to be the total taxable value of land and additions on the property. | Land | Improvement |
|---|---|---|---|---|
| 2025 | $23,510 | $2,059,466 | $1,820,524 | $238,942 |
| 2024 | $23,510 | $2,019,085 | $1,784,828 | $234,257 |
| 2023 | $19,585 | $1,665,000 | $1,471,800 | $193,200 |
| 2022 | $22,874 | $1,940,683 | $1,715,522 | $225,161 |
| 2021 | $22,787 | $1,902,632 | $1,681,885 | $220,747 |
| 2020 | $20,428 | $1,719,000 | $1,519,500 | $199,500 |
| 2019 | $22,342 | $1,846,200 | $1,632,000 | $214,200 |
| 2018 | $20,896 | $1,810,000 | $1,600,000 | $210,000 |
| 2017 | $17,302 | $1,475,665 | $1,139,110 | $336,555 |
| 2016 | $16,872 | $1,446,731 | $1,116,775 | $329,956 |
| 2015 | $1,364 | $98,895 | $25,349 | $73,546 |
| 2014 | $1,284 | $96,959 | $24,853 | $72,106 |
Agents Affiliated with this Home
-
E
Seller's Agent in 2017
Elaine Carney
Redfin
-
Diyar Essaid

Buyer's Agent in 2017
Diyar Essaid
Coldwell Banker Realty
(650) 949-8525
2 in this area
101 Total Sales
-
S
Seller's Agent in 2015
Susan Tanner
Golden Gate Sotheby's International Realty
Map
Source: MLSListings
MLS Number: ML81464885
APN: 313-17-028
- 3520 Brookdale Dr
- 1598 Benton St
- Rey Plan at 3131 Camino
- Asis Plan at 3131 Camino
- Soledad Plan at 3131 Camino
- Arya Plan at 3131 Camino
- Sarria Plan at 3131 Camino
- Zara Plan at 3131 Camino
- Issa Plan at 3131 Camino
- Lila Plan at 3131 Camino
- 1201 Sycamore Terrace Unit 148
- 1201 Sycamore Terrace Unit 92
- 1111 E Homestead Rd
- 1720 Halford Ave Unit 227
- 1720 Halford Ave Unit 124
- 1760 Halford Ave Unit 173
- 1750 Halford Ave Unit 101
- 960 Live Oak Dr
- 979 Pinto Palm Terrace Unit 13
- 1908 Magdalena Cir Unit 59
