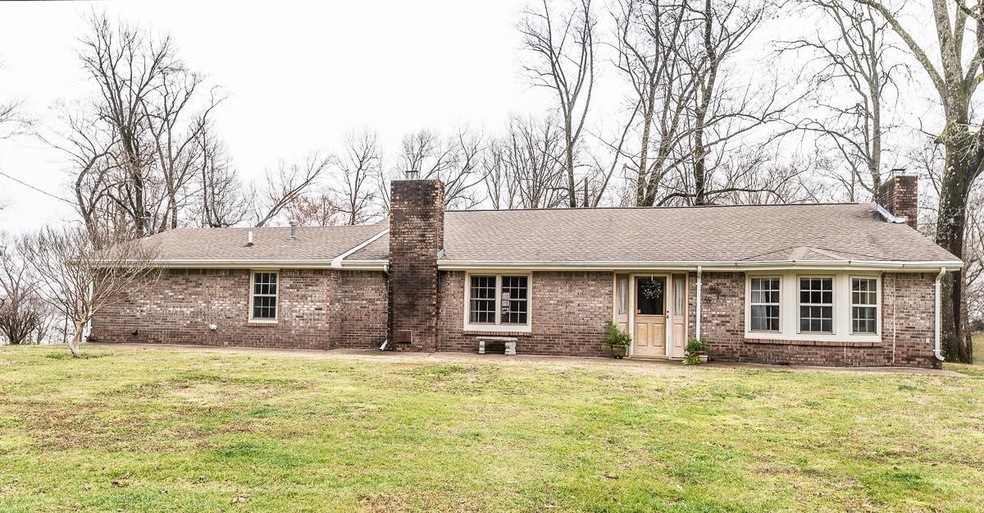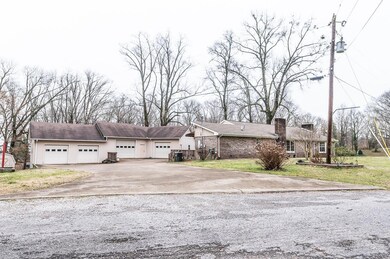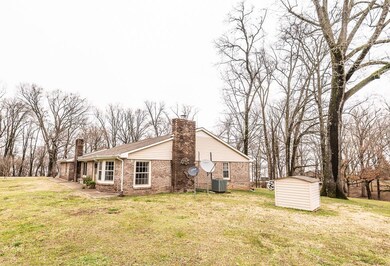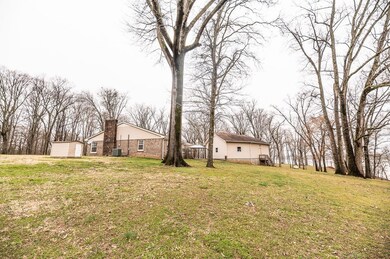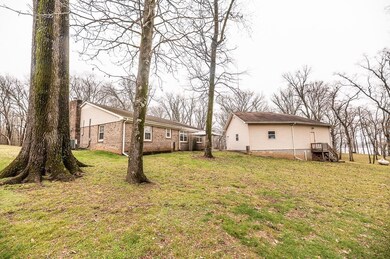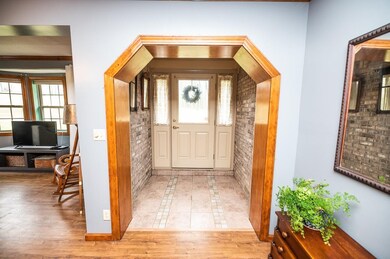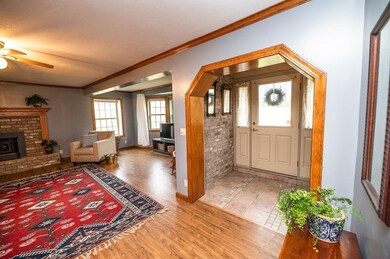
1061 Wheeler View Dr Muscle Shoals, AL 35661
Highlights
- River View
- Main Floor Primary Bedroom
- Gazebo
- Open Floorplan
- No HOA
- 4 Car Detached Garage
About This Home
As of July 2025Want the peace and tranquility of being near the river? This may be the home for you! This 3BR 2BA home on approximately 2 acres has an open concept kitchen, dining area, and family room. The kitchen has tons of cabinets and a large island with bar seating. The pantry has plenty of room for canned goods and small appliances. The large laundry room features a sink, cabinets, and desk or sewing space. Outside, you can relax on the deck under the cover of the Sunsetter retractable awning or the shade of the gazebo on the patio. The upper two bays of the 4 car detached garage is heated and cooled and the garage is perfect for vehicles, workshop space, lots of storage, lawn care equipment, and atvs. The garage has a sink, 1/2 bath, and lots of cabinets. There's also a storage building and lean to. You will be in walking distance to the river. Call us for your private showing. It won't last long!
Last Agent to Sell the Property
Kellie Bowling
EXIT Realty Shoals Listed on: 02/25/2022

Last Buyer's Agent
Lucy Swindle
EXIT Realty Shoals License #000121992

Home Details
Home Type
- Single Family
Est. Annual Taxes
- $529
Year Built
- Built in 1960
Lot Details
- 1.59 Acre Lot
- Property fronts a county road
- Level Lot
- Irregular Lot
- Few Trees
Parking
- 4 Car Detached Garage
- Heated Garage
- Front Facing Garage
- Garage Door Opener
- Driveway
Home Design
- Brick Exterior Construction
- Slab Foundation
- Shingle Roof
- Architectural Shingle Roof
Interior Spaces
- 1,996 Sq Ft Home
- Open Floorplan
- Crown Molding
- Recessed Lighting
- Wood Burning Fireplace
- Self Contained Fireplace Unit Or Insert
- Brick Fireplace
- Awning
- Insulated Windows
- Blinds
- Entrance Foyer
- River Views
- Fire and Smoke Detector
Kitchen
- Eat-In Kitchen
- Breakfast Bar
- Electric Oven
- Electric Range
- Plumbed For Ice Maker
- Dishwasher
- Kitchen Island
- Utility Sink
Flooring
- Laminate
- Ceramic Tile
Bedrooms and Bathrooms
- 3 Bedrooms
- Primary Bedroom on Main
- Dual Closets
Laundry
- Laundry Room
- Laundry on main level
- Sink Near Laundry
- Washer and Electric Dryer Hookup
Attic
- Attic Floors
- Storage In Attic
- Pull Down Stairs to Attic
Outdoor Features
- Exterior Lighting
- Gazebo
- Separate Outdoor Workshop
- Shed
- Rain Gutters
Schools
- County Elementary And Middle School
- County High School
Utilities
- Central Heating and Cooling System
- Heat Pump System
- Propane
- Well
- Electric Water Heater
- Septic Tank
- Phone Available
Community Details
- No Home Owners Association
- Roseland Heights Subdivision
Listing and Financial Details
- Assessor Parcel Number 0906140001005000
Ownership History
Purchase Details
Home Financials for this Owner
Home Financials are based on the most recent Mortgage that was taken out on this home.Similar Homes in Muscle Shoals, AL
Home Values in the Area
Average Home Value in this Area
Purchase History
| Date | Type | Sale Price | Title Company |
|---|---|---|---|
| Deed | $260,828 | Attorney Only |
Mortgage History
| Date | Status | Loan Amount | Loan Type |
|---|---|---|---|
| Open | $256,103 | Construction | |
| Previous Owner | $145,000 | Stand Alone Refi Refinance Of Original Loan |
Property History
| Date | Event | Price | Change | Sq Ft Price |
|---|---|---|---|---|
| 07/22/2025 07/22/25 | Sold | $275,000 | 0.0% | $138 / Sq Ft |
| 05/29/2025 05/29/25 | Pending | -- | -- | -- |
| 05/12/2025 05/12/25 | For Sale | $275,000 | +5.4% | $138 / Sq Ft |
| 04/05/2022 04/05/22 | Sold | $260,828 | +4.4% | $131 / Sq Ft |
| 03/01/2022 03/01/22 | Pending | -- | -- | -- |
| 02/25/2022 02/25/22 | For Sale | $249,900 | -- | $125 / Sq Ft |
Tax History Compared to Growth
Tax History
| Year | Tax Paid | Tax Assessment Tax Assessment Total Assessment is a certain percentage of the fair market value that is determined by local assessors to be the total taxable value of land and additions on the property. | Land | Improvement |
|---|---|---|---|---|
| 2024 | $760 | $25,100 | $2,800 | $22,300 |
| 2023 | $760 | $23,900 | $0 | $0 |
| 2022 | $544 | $16,480 | $0 | $0 |
| 2021 | $529 | $15,980 | $0 | $0 |
| 2020 | $490 | $14,680 | $0 | $0 |
| 2019 | $471 | $13,960 | $0 | $0 |
| 2018 | $469 | $13,960 | $0 | $0 |
| 2017 | $446 | $13,200 | $0 | $0 |
| 2016 | $0 | $12,760 | $0 | $0 |
| 2013 | -- | $0 | $0 | $0 |
Agents Affiliated with this Home
-
Christopher Fowler

Seller's Agent in 2025
Christopher Fowler
CRC Realty, Inc.
(256) 762-8871
130 Total Sales
-
Erica Crunk
E
Buyer's Agent in 2025
Erica Crunk
HSV Luxury Real Estate Group LLC
(833) 588-2737
1 Total Sale
-
K
Seller's Agent in 2022
Kellie Bowling
EXIT Realty Shoals
-
L
Buyer's Agent in 2022
Lucy Swindle
EXIT Realty Shoals
Map
Source: Strategic MLS Alliance (Cullman / Shoals Area)
MLS Number: 503951
APN: 09-06-14-0-001-005.000
- 700 Lakeshore Dr S
- 0 Wheeler View Dr
- 00 Wheeler View Dr
- 0000 Wheeler View Dr
- 290 Lakeshore Dr S
- 200 Spring Dr
- 80 Lakeshore Dr
- 848 Lakewood View Rd
- 902 Lakewood View Rd
- 76 River Pointe Dr
- 3 Sunset Pointe
- 66 Shoreline Dr
- 24 Shoreline Dr
- 38 Shoreline Dr
- 86 Shoreline Dr
- 112 Shoreline Dr
- 148 Shoreline Dr
- 160 Shoreline Dr
- 2 Sunset Pointe
- 200 Skyview
