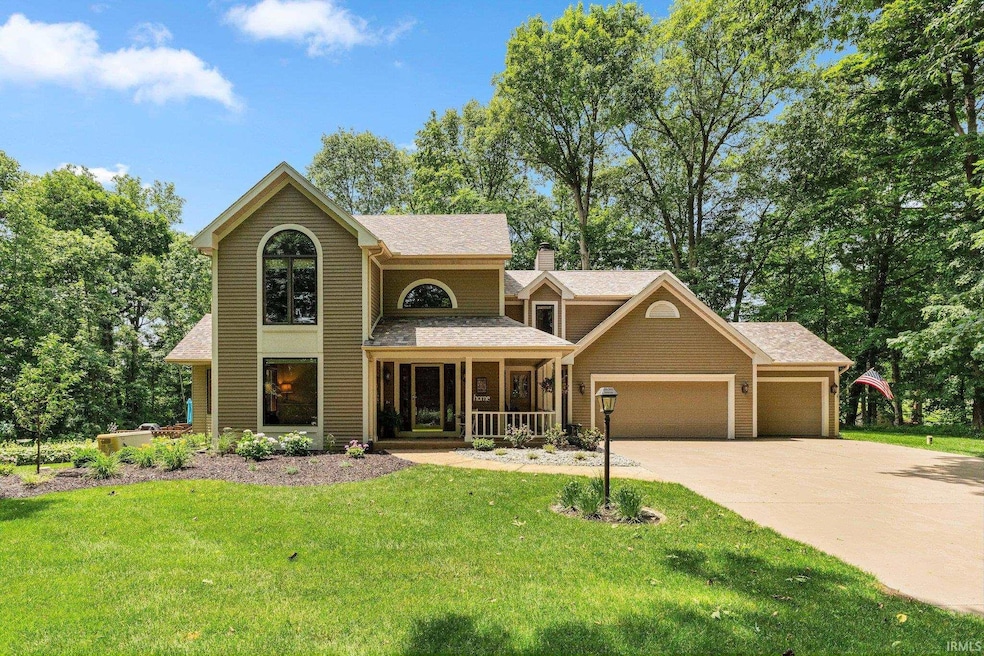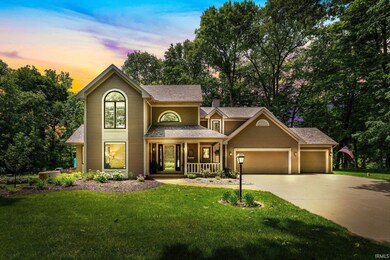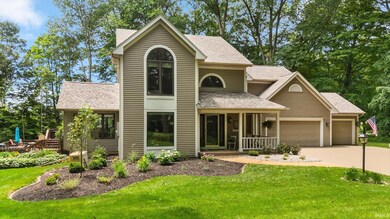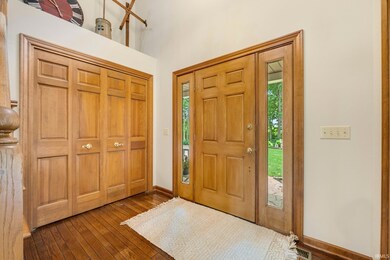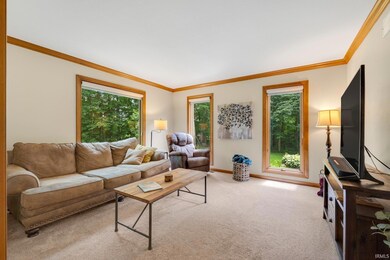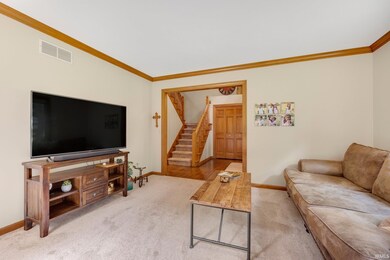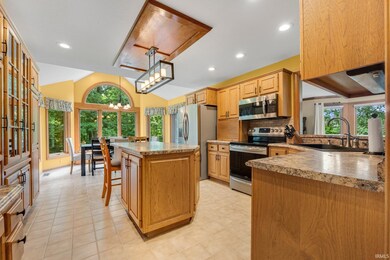
Estimated payment $3,773/month
Highlights
- 2.04 Acre Lot
- Living Room with Fireplace
- Screened Porch
- Cedarville Elementary School Rated A-
- Partially Wooded Lot
- 3 Car Attached Garage
About This Home
**Open House Friday 8/8 5-7pm** Back on market due to no fault of sellers. Buyer's financing fell through. Welcome to this stunning 4-bedroom, 3.5-bath two-story home on a finished daylight basement, nestled on 2 beautifully wooded acres in the highly desirable Leo school district—with no HOA! Boasting over 3,000 square feet, this home offers space, privacy, and charm. Step inside to find a large kitchen with an island, perfect for cooking and entertaining. The spacious living areas are filled with natural light, creating a warm and inviting atmosphere. The primary suite is a true retreat, featuring an updated bathroom with a soaking tub for ultimate relaxation. Outside, enjoy peaceful evenings on the freshly painted deck or in the screened-in porch, all while taking in the serene wooded views. This private lot offers the feel of country living with the convenience of being close to everything.
Listing Agent
Amy Clark-Smith
CENTURY 21 Bradley Realty, Inc Brokerage Phone: 260-310-4466 Listed on: 06/20/2025
Home Details
Home Type
- Single Family
Est. Annual Taxes
- $4,869
Year Built
- Built in 1990
Lot Details
- 2.04 Acre Lot
- Lot Dimensions are 245.66x335
- Partially Wooded Lot
Parking
- 3 Car Attached Garage
- Driveway
Home Design
- Shingle Roof
- Shingle Siding
Interior Spaces
- 2-Story Property
- Living Room with Fireplace
- 2 Fireplaces
- Screened Porch
- Storage In Attic
Bedrooms and Bathrooms
- 4 Bedrooms
- En-Suite Primary Bedroom
Finished Basement
- Basement Fills Entire Space Under The House
- Fireplace in Basement
- 1 Bathroom in Basement
- 1 Bedroom in Basement
- Natural lighting in basement
Schools
- Leo Elementary And Middle School
- Leo High School
Utilities
- Central Air
- Heating System Uses Gas
- Whole House Permanent Generator
- Private Company Owned Well
- Well
Listing and Financial Details
- Assessor Parcel Number 02-03-03-377-001.000-042
Map
Home Values in the Area
Average Home Value in this Area
Tax History
| Year | Tax Paid | Tax Assessment Tax Assessment Total Assessment is a certain percentage of the fair market value that is determined by local assessors to be the total taxable value of land and additions on the property. | Land | Improvement |
|---|---|---|---|---|
| 2024 | $3,735 | $519,800 | $82,900 | $436,900 |
| 2023 | $3,735 | $450,400 | $73,500 | $376,900 |
| 2022 | $3,384 | $410,400 | $73,500 | $336,900 |
| 2021 | $2,853 | $329,600 | $73,500 | $256,100 |
| 2020 | $2,852 | $323,500 | $73,500 | $250,000 |
| 2019 | $2,500 | $316,000 | $73,500 | $242,500 |
| 2018 | $2,556 | $310,300 | $66,700 | $243,600 |
| 2017 | $2,399 | $282,500 | $66,700 | $215,800 |
| 2016 | $2,237 | $265,800 | $66,700 | $199,100 |
| 2014 | $2,161 | $260,000 | $66,700 | $193,300 |
| 2013 | $2,281 | $265,700 | $68,500 | $197,200 |
Property History
| Date | Event | Price | Change | Sq Ft Price |
|---|---|---|---|---|
| 07/18/2025 07/18/25 | For Sale | $615,000 | 0.0% | $190 / Sq Ft |
| 06/20/2025 06/20/25 | Pending | -- | -- | -- |
| 06/20/2025 06/20/25 | For Sale | $615,000 | -- | $190 / Sq Ft |
Mortgage History
| Date | Status | Loan Amount | Loan Type |
|---|---|---|---|
| Closed | $216,000 | New Conventional | |
| Closed | $0 | New Conventional | |
| Closed | $60,100 | Credit Line Revolving |
Similar Homes in Leo, IN
Source: Indiana Regional MLS
MLS Number: 202523760
APN: 02-03-03-377-001.000-042
- 18034 Tullymore Ln Unit 32
- 18058 Tullymore Ln
- 18096 Tullymore Ln Unit 34TR
- 18015 Tullymore Ln
- 17953 Letterbrick Run
- 17837 Tullymore Ln
- 17810 Tullymore Ln
- 17862 Carne Cove Unit 60
- 17944 Carne Cove Unit 63
- 18017 Carne Cove
- 17883 Carne Cove
- 17979 Carne Cove Unit 76
- 17818 Amstutz Rd
- 17727 Castlefeane Ct
- 17714 Letterbrick Run
- 10491 Beaugreen Cove
- 10446 Beaugreen Cove
- 10502 Beaugreen Cove Unit 42
- 10516 Beaugreen Cove Unit 43
- 17625 Lochner Rd
- 5931 Spring Oak Ct
- 13101 Union Club Blvd
- 4238 Provision Pkwy
- 11275 Sportsman Park Ln
- 10501 Day Lily Dr
- 10550 Dupont Oaks Blvd
- 4775 Amity Dr
- 10095 Bluffs Corner
- 10058 Douglass Rd
- 660 Bonterra Blvd
- 3302 Vantage Point Dr
- 900 Griswold Ct
- 12607 Stoneboro Ct
- 334 W 9th St Unit 334 W. 9th st
- 2302 E Wallen Rd
- 15110 Tally Ho Dr
- 625 Perolla Dr
- 6031 Evard Rd
- 14784 Gul St
- 6729 Ramblewood Dr
