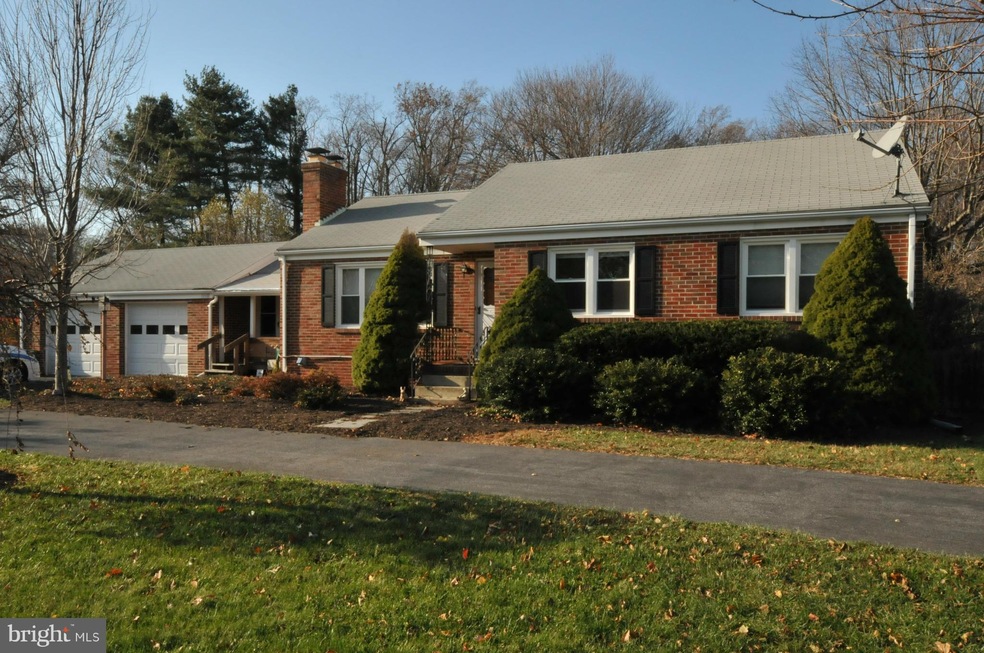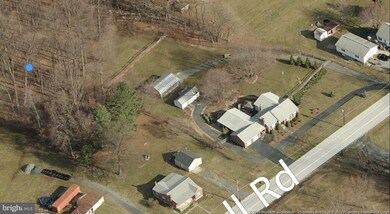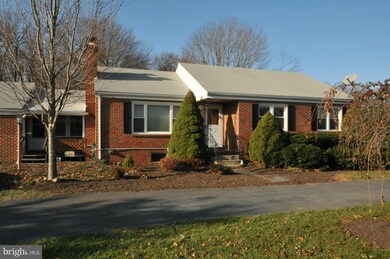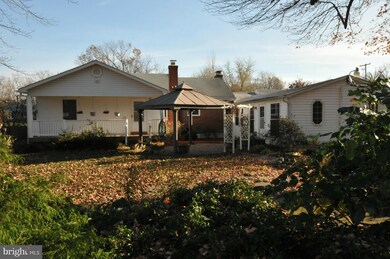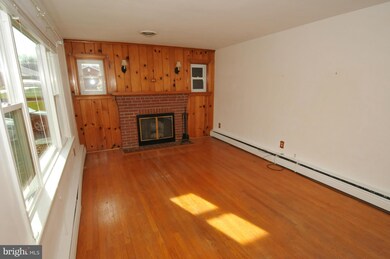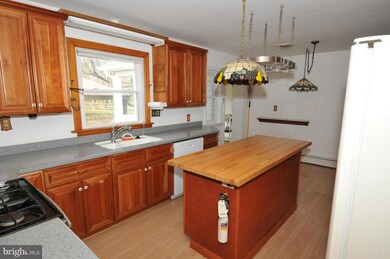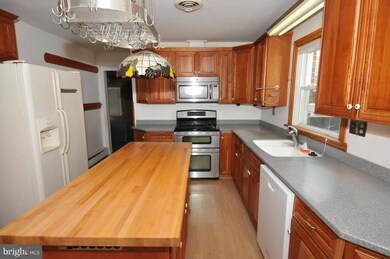
10610 Powell Rd Thurmont, MD 21788
Lewistown NeighborhoodHighlights
- 3.42 Acre Lot
- Traditional Floor Plan
- Backs to Trees or Woods
- Wood Burning Stove
- Raised Ranch Architecture
- 2 Fireplaces
About This Home
As of February 2019Large home on 3+ acres with 2200 sq ft on main level. Three bedrooms, 2 1/2 baths, updated kitchen w/cherry cabinetry & fam rm addition. Two big outbuildings PLUS 2-car heated garage & workshop, circular driveway w/side pad & driveway to rear of property make this perfect for truck, RV or boat storage, auto enthusiasts, or storage. Generator, new windows, new well pump and NEW SEPTIC! No HOA!
Last Agent to Sell the Property
RE/MAX Realty Centre, Inc. License #529756 Listed on: 11/28/2014

Home Details
Home Type
- Single Family
Est. Annual Taxes
- $4,188
Year Built
- Built in 1959
Lot Details
- 3.42 Acre Lot
- Back Yard Fenced
- Backs to Trees or Woods
Parking
- 2 Car Attached Garage
- Parking Storage or Cabinetry
- Heated Garage
- Front Facing Garage
- Garage Door Opener
- Circular Driveway
Home Design
- Raised Ranch Architecture
- Brick Exterior Construction
- Asphalt Roof
Interior Spaces
- Property has 2 Levels
- Traditional Floor Plan
- Ceiling Fan
- 2 Fireplaces
- Wood Burning Stove
- Vinyl Clad Windows
- Great Room
- Family Room Off Kitchen
- Living Room
- Workshop
- Storage Room
- Laundry Room
Kitchen
- Eat-In Kitchen
- Extra Refrigerator or Freezer
- Freezer
- Dishwasher
- Kitchen Island
- Disposal
Bedrooms and Bathrooms
- 3 Main Level Bedrooms
- En-Suite Bathroom
Improved Basement
- Heated Basement
- Walk-Up Access
- Connecting Stairway
- Rear Basement Entry
- Sump Pump
- Workshop
- Basement Windows
Outdoor Features
- Patio
- Gazebo
- Shed
- Storage Shed
- Porch
Utilities
- Forced Air Heating and Cooling System
- Heating System Uses Oil
- Vented Exhaust Fan
- Baseboard Heating
- Programmable Thermostat
- Well
- Tankless Water Heater
- Oil Water Heater
- Septic Tank
Community Details
- No Home Owners Association
Listing and Financial Details
- Assessor Parcel Number 1120403918
Ownership History
Purchase Details
Home Financials for this Owner
Home Financials are based on the most recent Mortgage that was taken out on this home.Purchase Details
Home Financials for this Owner
Home Financials are based on the most recent Mortgage that was taken out on this home.Purchase Details
Purchase Details
Purchase Details
Purchase Details
Purchase Details
Purchase Details
Similar Homes in Thurmont, MD
Home Values in the Area
Average Home Value in this Area
Purchase History
| Date | Type | Sale Price | Title Company |
|---|---|---|---|
| Deed | $276,000 | Creekside Title Llc | |
| Deed | $299,900 | Sage Title Group Llc | |
| Interfamily Deed Transfer | -- | None Available | |
| Interfamily Deed Transfer | -- | None Available | |
| Interfamily Deed Transfer | -- | None Available | |
| Deed | $450,000 | -- | |
| Deed | $450,000 | -- | |
| Deed | $303,000 | -- |
Mortgage History
| Date | Status | Loan Amount | Loan Type |
|---|---|---|---|
| Previous Owner | $209,930 | New Conventional | |
| Previous Owner | $356,250 | Stand Alone Second | |
| Closed | -- | No Value Available |
Property History
| Date | Event | Price | Change | Sq Ft Price |
|---|---|---|---|---|
| 02/08/2019 02/08/19 | Sold | $276,000 | -13.7% | $99 / Sq Ft |
| 11/03/2018 11/03/18 | For Sale | $319,900 | +6.7% | $115 / Sq Ft |
| 02/27/2015 02/27/15 | Sold | $299,900 | 0.0% | $151 / Sq Ft |
| 12/19/2014 12/19/14 | Pending | -- | -- | -- |
| 11/28/2014 11/28/14 | For Sale | $299,900 | -- | $151 / Sq Ft |
Tax History Compared to Growth
Tax History
| Year | Tax Paid | Tax Assessment Tax Assessment Total Assessment is a certain percentage of the fair market value that is determined by local assessors to be the total taxable value of land and additions on the property. | Land | Improvement |
|---|---|---|---|---|
| 2024 | $4,102 | $326,500 | $0 | $0 |
| 2023 | $3,551 | $293,000 | $0 | $0 |
| 2022 | $3,162 | $259,500 | $105,200 | $154,300 |
| 2021 | $3,162 | $259,500 | $105,200 | $154,300 |
| 2020 | $3,162 | $259,500 | $105,200 | $154,300 |
| 2019 | $3,838 | $317,700 | $105,200 | $212,500 |
| 2018 | $3,723 | $317,700 | $105,200 | $212,500 |
| 2017 | $4,333 | $317,700 | $0 | $0 |
| 2016 | $4,095 | $360,300 | $0 | $0 |
| 2015 | $4,095 | $358,800 | $0 | $0 |
| 2014 | $4,095 | $357,300 | $0 | $0 |
Agents Affiliated with this Home
-
Mike Hansell

Seller's Agent in 2019
Mike Hansell
RE/MAX
(301) 748-4274
104 Total Sales
-
James C Fink

Buyer's Agent in 2019
James C Fink
BHHS PenFed (actual)
(240) 285-7240
1 in this area
32 Total Sales
-
Lori Connor

Seller's Agent in 2015
Lori Connor
RE/MAX
(301) 801-9600
63 Total Sales
-
Barbara Harshman

Buyer's Agent in 2015
Barbara Harshman
RE/MAX
(301) 730-5059
1 in this area
100 Total Sales
Map
Source: Bright MLS
MLS Number: 1003263826
APN: 20-403918
- 10633 Powell Rd
- 10649 Powell Rd
- 10629 Bethel Rd
- 10225 B Bethel Rd
- 6131 Mountaindale Rd
- 11239 Putman Rd
- 9833 Fox Rd
- 9831 Fox Rd
- 14545 Browns Ln
- 10107 Statesman Ct
- 0 Lot 3 Sundays Manor Sundays Ln
- 11310 Bottomley Rd
- 7198 Allegheny Dr
- 9326 White Rock Ave
- 6109 Ford Rd
- 2757 Beebalm Cir
- 316 Paca Gardens Ln
- 4 Garden Gate Cir
- 3 Garden Gate Cir
- 2 Garden Gate Cir
