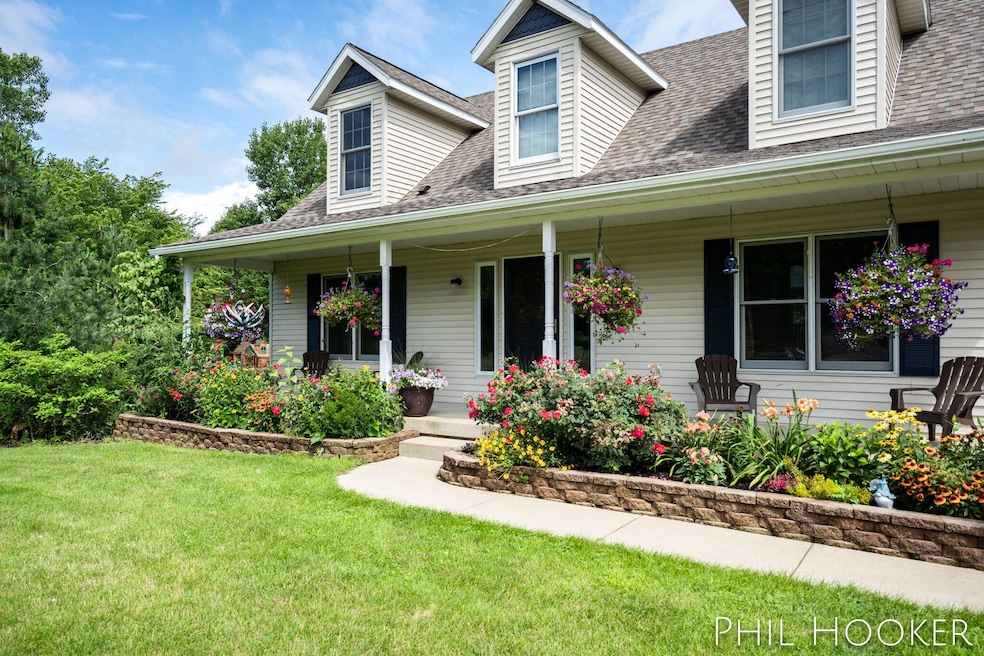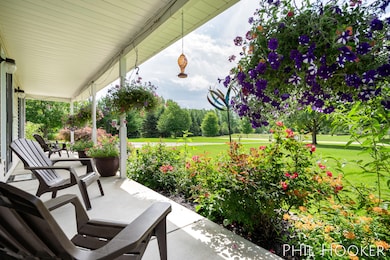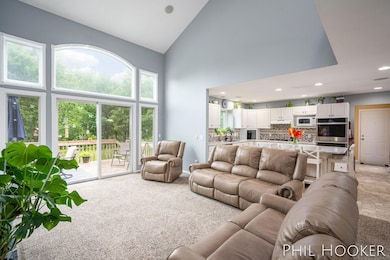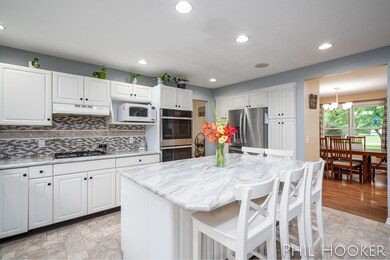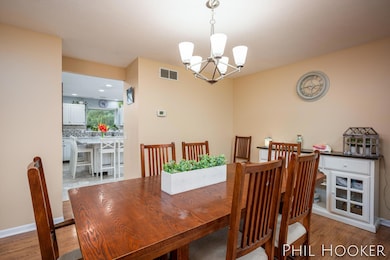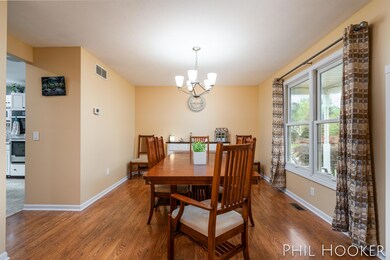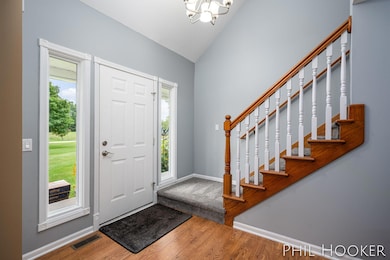
10610 Stirrup Dr SE Unit 17 Caledonia, MI 49316
Estimated payment $3,966/month
Highlights
- Hot Property
- Above Ground Pool
- Fruit Trees
- Dutton Elementary School Rated A
- Cape Cod Architecture
- Deck
About This Home
Caledonia Schools Cape Cod 2 story walkout, 4 beds, 3.5 baths, 2 story pole barn, 3.1 rolling acres, large playground, private back deck and an expansive front porch. Main floor provides a 2-story family room with gas fireplace, private primary bedroom suite, updated kitchen and dining room. Upstairs benefits you with 2 large bedrooms a bathroom and gorgeous views to the North. The walkout level provides a large recreation room with gas fireplace, bedroom, bathroom, laundry space and storage. Matching pole barn has 8' and a 10' garage doors, electricity, concrete floor, paved driveway and a walkup second story. The 29' above ground pool is salt water based and comes with all equipment seen. Easy access to all West Michigan and Caledonia activities and events. Offers due 05/19 at 6PM
Open House Schedule
-
Saturday, May 17, 20251:00 to 3:00 pm5/17/2025 1:00:00 PM +00:005/17/2025 3:00:00 PM +00:002 Story Cape Cod, 4 beds, 3.5 baths, walkout, 2 story pole barn and 3.16 acresAdd to Calendar
-
Sunday, May 18, 20251:00 to 3:00 pm5/18/2025 1:00:00 PM +00:005/18/2025 3:00:00 PM +00:002 Story Cape Cod, 4 beds, 3.5 baths, walkout, 2 story pole barn and 3.16 acresAdd to Calendar
Home Details
Home Type
- Single Family
Est. Annual Taxes
- $5,745
Year Built
- Built in 1997
Lot Details
- 3.16 Acre Lot
- Lot Dimensions are 275 x 500
- Property fronts a private road
- Shrub
- Terraced Lot
- Sprinkler System
- Fruit Trees
- Wooded Lot
- Garden
- Property is zoned PUD-PL UNIT DEV, PUD-PL UNIT DEV
HOA Fees
- $200 Monthly HOA Fees
Parking
- 2 Car Attached Garage
- Front Facing Garage
- Garage Door Opener
Home Design
- Cape Cod Architecture
- Composition Roof
- Vinyl Siding
Interior Spaces
- 2-Story Property
- Wet Bar
- Vaulted Ceiling
- Ceiling Fan
- Gas Log Fireplace
- Low Emissivity Windows
- Insulated Windows
- Window Screens
- Mud Room
- Family Room with Fireplace
- 2 Fireplaces
- Recreation Room with Fireplace
Kitchen
- Eat-In Kitchen
- Built-In Electric Oven
- Cooktop
- Microwave
- Dishwasher
- Kitchen Island
- Snack Bar or Counter
- Disposal
Flooring
- Carpet
- Laminate
- Ceramic Tile
Bedrooms and Bathrooms
- 4 Bedrooms | 1 Main Level Bedroom
- En-Suite Bathroom
Laundry
- Laundry Room
- Laundry on lower level
- Dryer
- Washer
Finished Basement
- Walk-Out Basement
- Basement Fills Entire Space Under The House
- 1 Bedroom in Basement
- Natural lighting in basement
Outdoor Features
- Above Ground Pool
- Deck
- Covered patio or porch
- Pole Barn
- Play Equipment
Schools
- Paris Ridge Elementary School
- Kraft Meadows Intermediate School
- Caledonia High School
Utilities
- Dehumidifier
- Forced Air Heating and Cooling System
- Heat Pump System
- Heating System Powered By Leased Propane
- Propane
- Well
- Electric Water Heater
- Water Softener is Owned
- Septic System
- High Speed Internet
- Phone Available
- Cable TV Available
Listing and Financial Details
- Home warranty included in the sale of the property
Community Details
Overview
- Association fees include snow removal
- Association Phone (823) 761-6262
- Bridle Ridge Estates Subdivision
Recreation
- Recreational Area
Map
Home Values in the Area
Average Home Value in this Area
Tax History
| Year | Tax Paid | Tax Assessment Tax Assessment Total Assessment is a certain percentage of the fair market value that is determined by local assessors to be the total taxable value of land and additions on the property. | Land | Improvement |
|---|---|---|---|---|
| 2024 | $4,042 | $251,900 | $0 | $0 |
| 2023 | $3,682 | $223,900 | $0 | $0 |
| 2022 | $3,682 | $204,500 | $0 | $0 |
| 2021 | $5,021 | $169,800 | $0 | $0 |
| 2020 | $3,596 | $169,200 | $0 | $0 |
| 2019 | $3,610 | $150,900 | $0 | $0 |
| 2018 | $3,610 | $148,500 | $22,500 | $126,000 |
| 2017 | $0 | $139,000 | $0 | $0 |
| 2016 | $0 | $127,500 | $0 | $0 |
| 2015 | -- | $127,500 | $0 | $0 |
| 2013 | -- | $118,200 | $0 | $0 |
Property History
| Date | Event | Price | Change | Sq Ft Price |
|---|---|---|---|---|
| 05/15/2025 05/15/25 | For Sale | $590,000 | +62.3% | $177 / Sq Ft |
| 08/23/2019 08/23/19 | Sold | $363,500 | -9.0% | $109 / Sq Ft |
| 08/02/2019 08/02/19 | Pending | -- | -- | -- |
| 08/01/2019 08/01/19 | For Sale | $399,500 | -- | $120 / Sq Ft |
Purchase History
| Date | Type | Sale Price | Title Company |
|---|---|---|---|
| Quit Claim Deed | -- | None Listed On Document | |
| Warranty Deed | $363,500 | Startitle Agency Llc | |
| Interfamily Deed Transfer | -- | None Available | |
| Warranty Deed | $250,000 | Metropolitan Title Company | |
| Warranty Deed | $34,000 | -- |
Mortgage History
| Date | Status | Loan Amount | Loan Type |
|---|---|---|---|
| Previous Owner | $36,803 | New Conventional | |
| Previous Owner | $314,814 | FHA | |
| Previous Owner | $184,000 | New Conventional | |
| Previous Owner | $200,000 | Purchase Money Mortgage | |
| Previous Owner | $635,000 | Unknown | |
| Previous Owner | $38,700 | Credit Line Revolving | |
| Previous Owner | $179,000 | Unknown |
Similar Homes in Caledonia, MI
Source: Southwestern Michigan Association of REALTORS®
MLS Number: 25021966
APN: 41-22-35-329-017
- 10090 Hideaway Ct SE Unit 18
- 4626 Eagle Dr
- 9707 Meadow Valley SE
- 252 Warbler Dr SE
- 9500 Meadow Valley SE
- 403 Cove Dr
- 403 Cove Dr Unit 2
- 4627 Hilltop Dr
- 4630 100th St SE
- 305 Raynes Dr
- 7272 Brighton Ln
- 8930 Hanna Lake Ave SE
- 7 Anvil Ln
- 4569 7th St
- 7340 Clearview Dr
- 648 144th Ave
- 764 Avonlea Ln
- 8269 E Paris Ave SE
- 1264 100th St SE
- 9645 Scotsmoor Dr SE Unit 24
