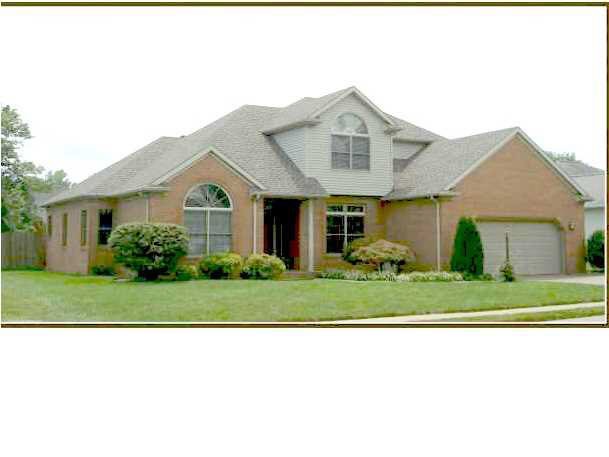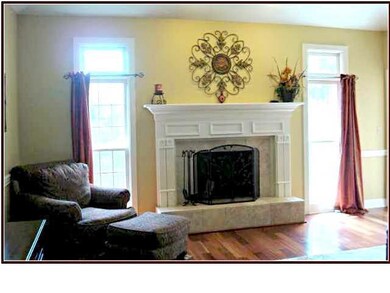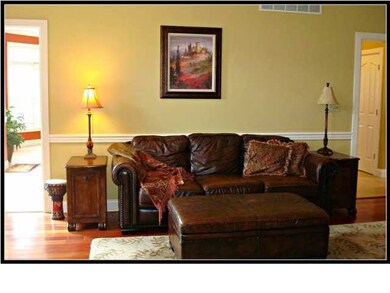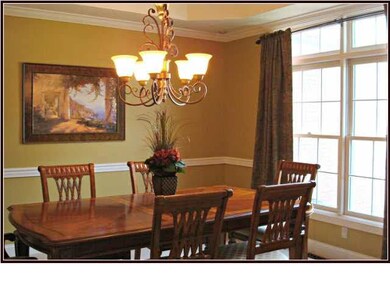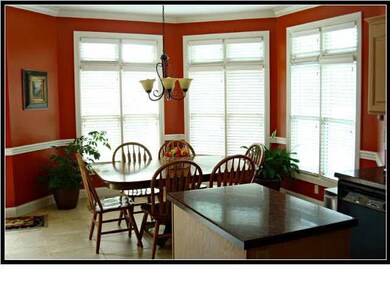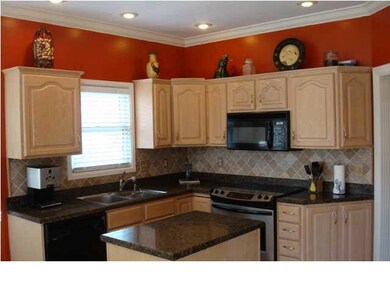
10611 Drexton Place Newburgh, IN 47630
Estimated Value: $382,748 - $430,000
Highlights
- Spa
- Primary Bedroom Suite
- Wood Flooring
- Newburgh Elementary School Rated A-
- Partially Wooded Lot
- Whirlpool Bathtub
About This Home
As of September 2013Location! Location! Location! Wonderful home in one of the area's best locations! "Landmark" Sub conveniently located on Vanderburgh-Warrick County Line Rd with Evansville Water and Newburgh's Superior Schools and Lower Warrick County Taxes! This lovely 4 bedroom home with 2.5 baths is loaded with extras throughout! Beautiful Brazilian Cherry Hardwood Floors in Foyer and Great Room! A Formal Dining Room with Transom Windows, Chair Rail, Oil Rubbed Bronze Chandelier and Trey Ceilings flanks the Formal Living Room with added French doors for privacy and a Cathedral ceiling plus circle top window. Great Room offers full masonry wood burning Fireplace with updated beautiful white mantle, stone tile surround and volume ceilings. The Kitchen offers updated faux granite beveled edge countertops, stainless appliances, tiled stone backsplash, stainless sink and brushed nickel faucet. Neutral color 18 inch tile floors in eat in kitchen with semi-octagon area for table for extra space and transom
Home Details
Home Type
- Single Family
Est. Annual Taxes
- $1,483
Year Built
- Built in 1993
Lot Details
- 0.8 Acre Lot
- Lot Dimensions are 95x146
- Property is Fully Fenced
- Privacy Fence
- Wood Fence
- Landscaped
- Level Lot
- Partially Wooded Lot
HOA Fees
- $10 Monthly HOA Fees
Parking
- 2 Car Attached Garage
- Garage Door Opener
Home Design
- Brick Exterior Construction
- Shingle Roof
- Vinyl Construction Material
Interior Spaces
- 2,501 Sq Ft Home
- 1.5-Story Property
- Chair Railings
- Tray Ceiling
- Ceiling height of 9 feet or more
- Ceiling Fan
- 1 Fireplace
- Block Basement Construction
- Fire and Smoke Detector
- Washer and Electric Dryer Hookup
Kitchen
- Eat-In Kitchen
- Electric Oven or Range
- Disposal
Flooring
- Wood
- Carpet
- Laminate
- Tile
Bedrooms and Bathrooms
- 4 Bedrooms
- Primary Bedroom Suite
- Walk-In Closet
- Double Vanity
- Whirlpool Bathtub
- Separate Shower
Outdoor Features
- Spa
- Patio
- Shed
Schools
- Newburgh Elementary School
- Castle South Middle School
- Castle High School
Utilities
- Forced Air Heating and Cooling System
- Heating System Uses Gas
- Cable TV Available
Community Details
- Landmark Subdivision
Listing and Financial Details
- Home warranty included in the sale of the property
- Assessor Parcel Number 87-12-32-105-045
Ownership History
Purchase Details
Purchase Details
Home Financials for this Owner
Home Financials are based on the most recent Mortgage that was taken out on this home.Purchase Details
Home Financials for this Owner
Home Financials are based on the most recent Mortgage that was taken out on this home.Purchase Details
Home Financials for this Owner
Home Financials are based on the most recent Mortgage that was taken out on this home.Purchase Details
Home Financials for this Owner
Home Financials are based on the most recent Mortgage that was taken out on this home.Similar Homes in Newburgh, IN
Home Values in the Area
Average Home Value in this Area
Purchase History
| Date | Buyer | Sale Price | Title Company |
|---|---|---|---|
| Critchfield Allyson B | -- | None Listed On Document | |
| Critchfield Allen R | -- | None Available | |
| Sikes Charles E | -- | None Available | |
| Rauch John W | -- | None Available | |
| Ras Closing Services Llc | -- | None Available |
Mortgage History
| Date | Status | Borrower | Loan Amount |
|---|---|---|---|
| Open | Critchfield Allyson | $232,231 | |
| Previous Owner | Critchfield Allen R | $59,230 | |
| Previous Owner | Critchfield Allen R | $232,231 | |
| Previous Owner | Critchfield Allen R | $235,554 | |
| Previous Owner | Sikes Charles E | $191,000 | |
| Previous Owner | Sikes Charles E | $163,600 | |
| Previous Owner | Rauch John W | $154,400 | |
| Previous Owner | Ras Closing Services Llc | $133,848 |
Property History
| Date | Event | Price | Change | Sq Ft Price |
|---|---|---|---|---|
| 09/19/2013 09/19/13 | Sold | $239,900 | 0.0% | $96 / Sq Ft |
| 08/18/2013 08/18/13 | Pending | -- | -- | -- |
| 08/08/2013 08/08/13 | For Sale | $239,900 | -- | $96 / Sq Ft |
Tax History Compared to Growth
Tax History
| Year | Tax Paid | Tax Assessment Tax Assessment Total Assessment is a certain percentage of the fair market value that is determined by local assessors to be the total taxable value of land and additions on the property. | Land | Improvement |
|---|---|---|---|---|
| 2024 | $2,540 | $331,400 | $71,000 | $260,400 |
| 2023 | $2,528 | $330,500 | $71,000 | $259,500 |
| 2022 | $2,305 | $291,400 | $46,600 | $244,800 |
| 2021 | $1,877 | $233,100 | $37,300 | $195,800 |
| 2020 | $1,815 | $215,800 | $33,800 | $182,000 |
| 2019 | $1,866 | $215,800 | $33,800 | $182,000 |
| 2018 | $1,783 | $215,900 | $33,800 | $182,100 |
| 2017 | $1,652 | $204,200 | $33,800 | $170,400 |
| 2016 | $1,607 | $200,700 | $33,800 | $166,900 |
| 2014 | $1,524 | $202,600 | $34,800 | $167,800 |
| 2013 | $1,477 | $201,300 | $34,800 | $166,500 |
Agents Affiliated with this Home
-
Elaine Sollars

Seller's Agent in 2013
Elaine Sollars
F.C. TUCKER EMGE
(812) 455-8000
88 Total Sales
-
Johnna Cameron

Buyer's Agent in 2013
Johnna Cameron
ERA FIRST ADVANTAGE REALTY, INC
(812) 306-6657
124 Total Sales
Map
Source: Indiana Regional MLS
MLS Number: 885919
APN: 87-12-32-105-045.000-019
- 10533 Williamsburg Dr
- 10711 Williamsburg Dr
- 10386 Regent Ct
- 10641 Tecumseh Dr
- 8320 Newburgh Rd
- 5555 Burdette Ln
- 10699 Cricklewood Dr
- 10455 Cricklewood Dr
- 10481 Waterford Place
- 10722 Willow Creek Rd
- 8112 River Park Way
- 10267 Bourbon St
- 4630 Marble Dr
- 722 Kingswood Dr
- 2049 Capella Ave
- 10188 Byron Ct
- 10411 Lauren Ct
- 7860 Cedar Ridge Dr
- 642 Kingswood Dr
- 634 Kingswood Dr
- 10611 Drexton Place
- 10633 Drexton Place
- 10599 Drexton Place
- 10622 Hampton Place
- 10655 Drexton Place
- 10644 Hampton Place
- 10600 Hampton Place
- 10622 Drexton Place
- 10577 Drexton Place
- 10600 Drexton Place
- 10644 Drexton Place
- 10666 Hampton Place
- 10588 Hampton Place
- 10588 Drexton Place
- 10666 Drexton Place
- 10677 Drexton Place
- 10555 Drexton Place
- 10688 Hampton Place
- 10633 Hampton Place
- 10566 Drexton Place
