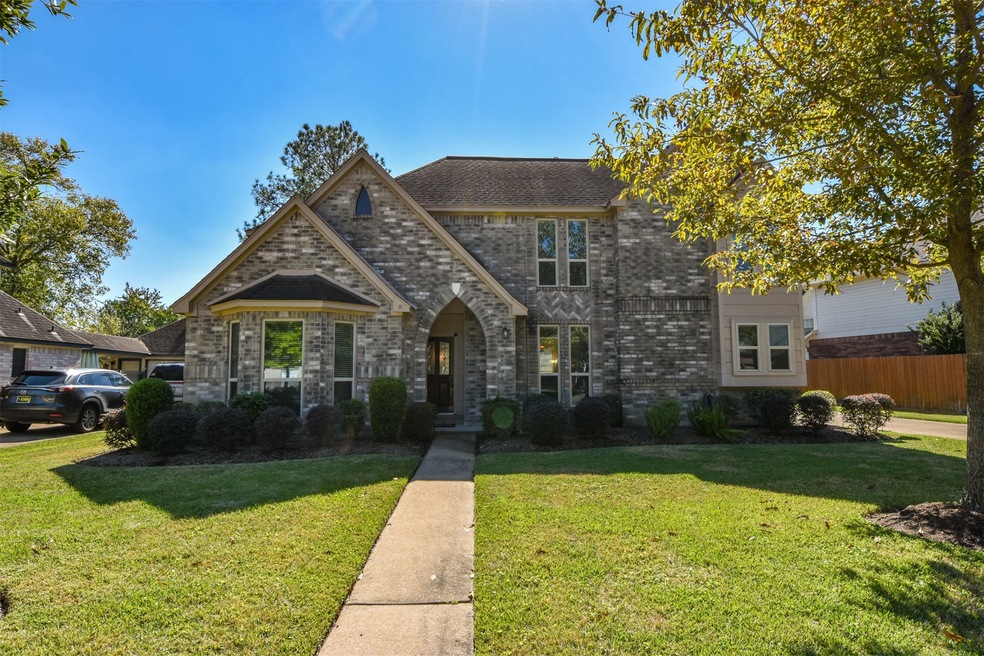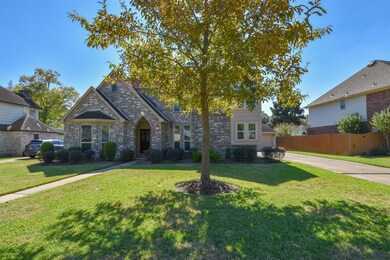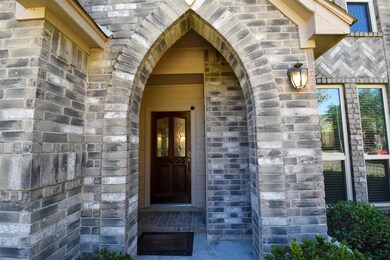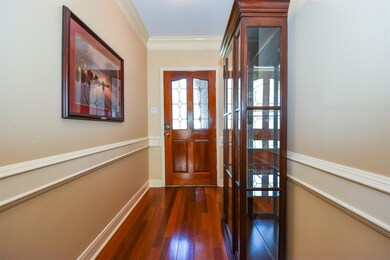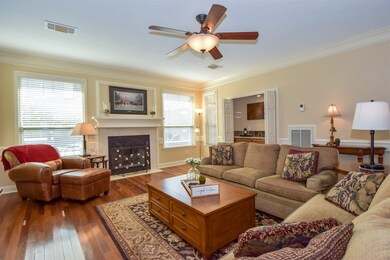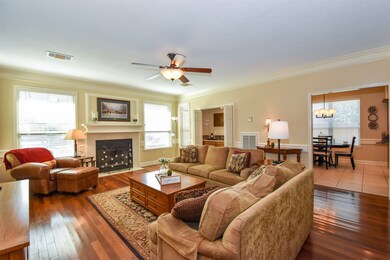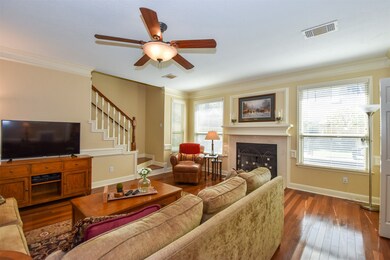
10611 Great Plains Ln Houston, TX 77064
Highlights
- Deck
- English Architecture
- Marble Countertops
- Cook Middle School Rated A-
- Wood Flooring
- Game Room
About This Home
As of November 2020Beautifully maintained and updated home w/4 bed, 3 1/2 bath, granite countertop updated kitchen with pendant lighting/dimming, marble countertop updated primary bathroom with zero entry shower, his & hers closets, double sinks & pull-out hair tool cabinet, wood, tile and carpeting, spacious living area, open floor plan with large game room upstairs, large paver patio at back with iron gate access & lighting, garage with Gladiator cabinets, gas fireplace, beautiful front elevation with arched porch brick entry and upper window facade, double pane windows,TV in game room stays. Room measurements are approximate.
Home Details
Home Type
- Single Family
Est. Annual Taxes
- $6,171
Year Built
- Built in 1987
Lot Details
- 8,552 Sq Ft Lot
- North Facing Home
- Back Yard Fenced
- Sprinkler System
HOA Fees
- $42 Monthly HOA Fees
Parking
- 1 Car Attached Garage
Home Design
- English Architecture
- Brick Exterior Construction
- Slab Foundation
- Composition Roof
Interior Spaces
- 2,656 Sq Ft Home
- 2-Story Property
- Wet Bar
- Gas Log Fireplace
- Formal Entry
- Living Room
- Breakfast Room
- Dining Room
- Game Room
- Utility Room
- Washer and Gas Dryer Hookup
- Hurricane or Storm Shutters
Kitchen
- Convection Oven
- Electric Oven
- Electric Cooktop
- Microwave
- Dishwasher
- Kitchen Island
- Marble Countertops
- Granite Countertops
- Disposal
Flooring
- Wood
- Carpet
- Tile
Bedrooms and Bathrooms
- 4 Bedrooms
- En-Suite Primary Bedroom
- Dual Sinks
- Bathtub with Shower
Eco-Friendly Details
- Ventilation
Outdoor Features
- Deck
- Patio
- Rear Porch
Schools
- Bang Elementary School
- Cook Middle School
- Jersey Village High School
Utilities
- Central Heating and Cooling System
- Heating System Uses Gas
Community Details
- Winchester Country Tr Inframark Association, Phone Number (281) 870-0585
- Winchester Country Trails Subdivision
Listing and Financial Details
- Exclusions: Pool Table & Accessories/furniture
Ownership History
Purchase Details
Home Financials for this Owner
Home Financials are based on the most recent Mortgage that was taken out on this home.Similar Homes in Houston, TX
Home Values in the Area
Average Home Value in this Area
Purchase History
| Date | Type | Sale Price | Title Company |
|---|---|---|---|
| Warranty Deed | -- | Celebrity Title |
Mortgage History
| Date | Status | Loan Amount | Loan Type |
|---|---|---|---|
| Previous Owner | $55,600 | Credit Line Revolving | |
| Previous Owner | $85,710 | Stand Alone Refi Refinance Of Original Loan |
Property History
| Date | Event | Price | Change | Sq Ft Price |
|---|---|---|---|---|
| 11/25/2020 11/25/20 | Sold | -- | -- | -- |
| 11/14/2020 11/14/20 | For Sale | $293,500 | -- | $111 / Sq Ft |
Tax History Compared to Growth
Tax History
| Year | Tax Paid | Tax Assessment Tax Assessment Total Assessment is a certain percentage of the fair market value that is determined by local assessors to be the total taxable value of land and additions on the property. | Land | Improvement |
|---|---|---|---|---|
| 2024 | $5,204 | $346,052 | $71,444 | $274,608 |
| 2023 | $5,204 | $380,337 | $71,444 | $308,893 |
| 2022 | $7,811 | $344,449 | $59,536 | $284,913 |
| 2021 | $7,437 | $295,000 | $59,536 | $235,464 |
| 2020 | $6,171 | $236,936 | $39,549 | $197,387 |
| 2019 | $6,169 | $229,693 | $30,619 | $199,074 |
| 2018 | $2,299 | $230,844 | $30,619 | $200,225 |
| 2017 | $6,247 | $230,844 | $30,619 | $200,225 |
| 2016 | $6,247 | $230,844 | $30,619 | $200,225 |
| 2015 | $4,166 | $219,462 | $30,619 | $188,843 |
| 2014 | $4,166 | $196,255 | $27,217 | $169,038 |
Agents Affiliated with this Home
-
Diana Saufley

Seller's Agent in 2020
Diana Saufley
CB&A, Realtors
(281) 705-5091
34 Total Sales
-
Armando Leija

Buyer's Agent in 2020
Armando Leija
Sierra Vista Realty LLC
(832) 900-2127
29 Total Sales
Map
Source: Houston Association of REALTORS®
MLS Number: 80585929
APN: 1158670020009
- 10622 Great Plains Ln
- 10603 Wagon Trail Rd
- 10503 Great Plains Ln
- 10614 Gold Point Dr
- 10407 Linecamp Dr
- 10818 Kleberg Place Dr
- 10519 Trading Post Dr
- 9111 Sutter Ranch Dr
- 9203 S Pass Ln
- 8910 Cote Ct
- 10410 Dude Rd
- 10223 Dude Rd
- 10319 Green Valley Ln
- 10903 Paterno Dr
- 11010 Bakerwood Dr
- 11014 Bakerwood Dr
- 10310 Green Valley Ln
- 10214 Green Valley Ln
- 10114 Spotted Horse Dr
- 10310 Minturn Ln
