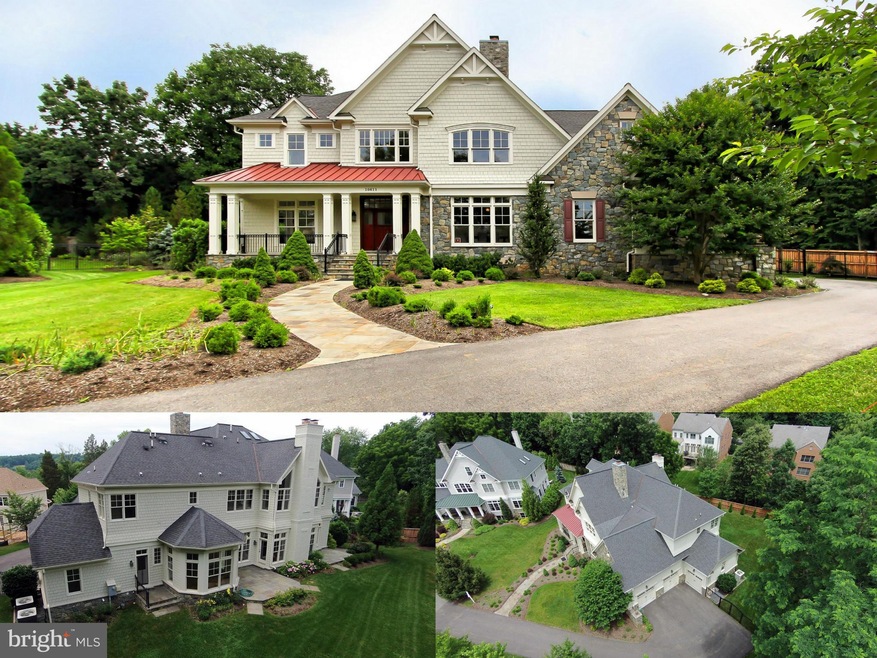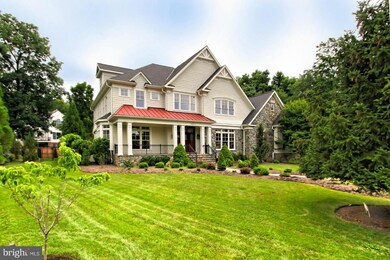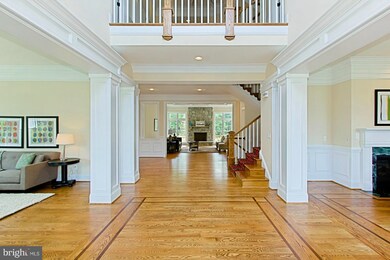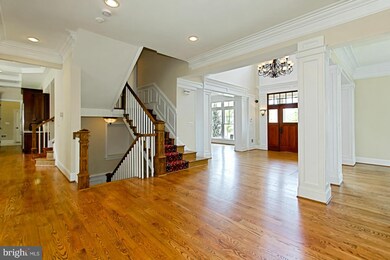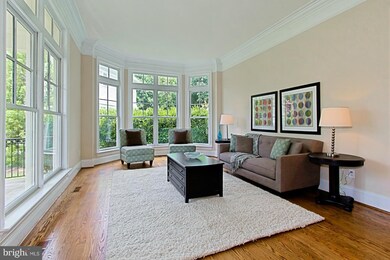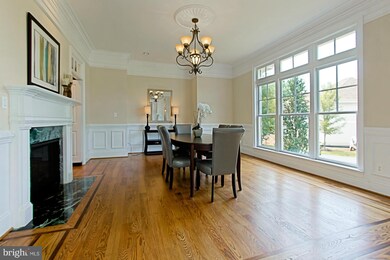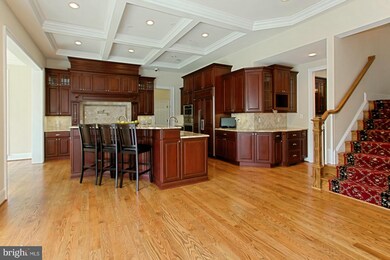
10611 Macarthur Blvd Potomac, MD 20854
Estimated Value: $2,455,000 - $3,150,000
Highlights
- Eat-In Gourmet Kitchen
- View of Trees or Woods
- Dual Staircase
- Carderock Springs Elementary School Rated A
- Open Floorplan
- Craftsman Architecture
About This Home
As of November 2015Stunning home w/over 9,000 sq. ft. of living space on 4 levels. Off the main road in an exclusive enclave of homes. 3 car garage, hardwds, custom millwork, high ceilings, 4 FPs, Library, 6 BRs ea w/private BA, 8 full and 1 half BA. Chef's kit w/Wolf Range, 2 sinks. Lux MBR suite w/sit rm. WO LL has rec rm w/wet bar, wine cellar, game rm, more. Whole house video security. Mins. to Great Falls Park
Home Details
Home Type
- Single Family
Est. Annual Taxes
- $21,055
Year Built
- Built in 2009
Lot Details
- 0.56 Acre Lot
- Stone Retaining Walls
- Back Yard Fenced
- Decorative Fence
- Landscaped
- No Through Street
- Private Lot
- The property's topography is level
- Property is in very good condition
- Property is zoned R200
Parking
- 3 Car Attached Garage
- Side Facing Garage
- Garage Door Opener
Property Views
- Woods
- Garden
Home Design
- Craftsman Architecture
- Stone Siding
- HardiePlank Type
Interior Spaces
- Property has 3 Levels
- Open Floorplan
- Wet Bar
- Central Vacuum
- Dual Staircase
- Built-In Features
- Chair Railings
- Crown Molding
- Wainscoting
- Beamed Ceilings
- Tray Ceiling
- Cathedral Ceiling
- Ceiling Fan
- Skylights
- Recessed Lighting
- 4 Fireplaces
- Fireplace With Glass Doors
- Fireplace Mantel
- Gas Fireplace
- Double Pane Windows
- Insulated Windows
- Palladian Windows
- Bay Window
- French Doors
- Insulated Doors
- Mud Room
- Entrance Foyer
- Family Room Off Kitchen
- Sitting Room
- Living Room
- Dining Room
- Library
- Game Room
- Home Gym
- Wood Flooring
Kitchen
- Eat-In Gourmet Kitchen
- Breakfast Room
- Butlers Pantry
- Built-In Double Oven
- Gas Oven or Range
- Six Burner Stove
- Range Hood
- Microwave
- Extra Refrigerator or Freezer
- Ice Maker
- Dishwasher
- Kitchen Island
- Upgraded Countertops
- Disposal
- Instant Hot Water
Bedrooms and Bathrooms
- 6 Bedrooms
- En-Suite Primary Bedroom
- En-Suite Bathroom
- Whirlpool Bathtub
Laundry
- Front Loading Dryer
- Front Loading Washer
Finished Basement
- Walk-Up Access
- Side Exterior Basement Entry
- Sump Pump
- Basement Windows
Home Security
- Monitored
- Exterior Cameras
- Fire and Smoke Detector
- Flood Lights
Outdoor Features
- Patio
- Porch
Schools
- Carderock Springs Elementary School
- Thomas W. Pyle Middle School
- Walt Whitman High School
Utilities
- Forced Air Zoned Heating and Cooling System
- Vented Exhaust Fan
- Programmable Thermostat
- Water Dispenser
- Natural Gas Water Heater
Community Details
- No Home Owners Association
- Built by GARY BALSAMO/KESWICK HOMES
- Potomac Outside Subdivision, Stunning! Floorplan
Listing and Financial Details
- Tax Lot 18
- Assessor Parcel Number 161003346230
Ownership History
Purchase Details
Home Financials for this Owner
Home Financials are based on the most recent Mortgage that was taken out on this home.Purchase Details
Similar Homes in the area
Home Values in the Area
Average Home Value in this Area
Purchase History
| Date | Buyer | Sale Price | Title Company |
|---|---|---|---|
| Oppenheim Matthew J | $1,700,000 | First American Title Ins Co | |
| Dicarlantonio Biagio | -- | -- |
Mortgage History
| Date | Status | Borrower | Loan Amount |
|---|---|---|---|
| Open | Oppenheim Matthew J | $500,000 | |
| Open | Oppenheim Matthew Jan | $719,600 | |
| Closed | Oppenheim Matthew Jan | $719,600 | |
| Open | Oppenheim Matthew J | $1,360,000 | |
| Previous Owner | Hermoza Fernando | $729,750 |
Property History
| Date | Event | Price | Change | Sq Ft Price |
|---|---|---|---|---|
| 11/20/2015 11/20/15 | Sold | $1,700,000 | -5.6% | $187 / Sq Ft |
| 10/05/2015 10/05/15 | Pending | -- | -- | -- |
| 08/03/2015 08/03/15 | Price Changed | $1,800,000 | -5.0% | $198 / Sq Ft |
| 07/21/2015 07/21/15 | Price Changed | $1,895,000 | -2.8% | $208 / Sq Ft |
| 06/22/2015 06/22/15 | For Sale | $1,950,000 | -- | $214 / Sq Ft |
Tax History Compared to Growth
Tax History
| Year | Tax Paid | Tax Assessment Tax Assessment Total Assessment is a certain percentage of the fair market value that is determined by local assessors to be the total taxable value of land and additions on the property. | Land | Improvement |
|---|---|---|---|---|
| 2024 | $27,659 | $2,340,067 | $0 | $0 |
| 2023 | $25,003 | $2,171,833 | $0 | $0 |
| 2022 | $22,064 | $2,003,600 | $515,700 | $1,487,900 |
| 2021 | $10,617 | $1,935,733 | $0 | $0 |
| 2020 | $20,460 | $1,867,867 | $0 | $0 |
| 2019 | $19,683 | $1,800,000 | $515,700 | $1,284,300 |
| 2018 | $19,710 | $1,800,000 | $515,700 | $1,284,300 |
| 2017 | $20,074 | $1,800,000 | $0 | $0 |
| 2016 | -- | $1,950,000 | $0 | $0 |
| 2015 | $19,183 | $1,895,567 | $0 | $0 |
| 2014 | $19,183 | $1,841,133 | $0 | $0 |
Agents Affiliated with this Home
-
Jennifer Young

Seller's Agent in 2015
Jennifer Young
Keller Williams Realty
(703) 674-1777
6 in this area
1,754 Total Sales
-
Jody Aucamp

Buyer's Agent in 2015
Jody Aucamp
Long & Foster
(240) 778-8227
17 in this area
48 Total Sales
Map
Source: Bright MLS
MLS Number: 1002345447
APN: 10-03346230
- 10533 Macarthur Blvd
- 10514 Macarthur Blvd
- 10812 Whiterim Dr
- 7312 Masters Dr
- 7708 Brickyard Rd
- 7201 Brookstone Ct
- 8112 Coach St
- 8417 Kingsgate Rd
- 7005 Natelli Woods Ln
- 7009 Natelli Woods Ln
- 9735 Beman Woods Way
- 7100 Deer Crossing Ct
- 10036 Chartwell Manor Ct
- 865 Merriewood Ln
- 8111 Georgetown Pike
- 9630 Beman Woods Way
- 8023 Georgetown Pike
- 9909 Avenel Farm Dr
- 891 Chinquapin Rd
- 7818 Georgetown Pike
- 10611 Macarthur Blvd
- 10609 Macarthur Blvd
- 10605 Macarthur Blvd
- 10702 Stable Ln
- 10700 Stable Ln
- 10621 Macarthur Blvd
- 10704 Stable Ln
- 10601 Macarthur Blvd
- 10706 Stable Ln
- 10633 Macarthur Blvd
- 10708 Stable Ln
- 10631 Macarthur Blvd
- 10635 Macarthur Blvd
- 10710 Stable Ln
- 10559 Macarthur Blvd
- 10624 Stable Ln
- 10560 Macarthur Blvd
- 7800 Stable Way
- 7701 Hidden Meadow Terrace
- 10562 Macarthur Blvd
