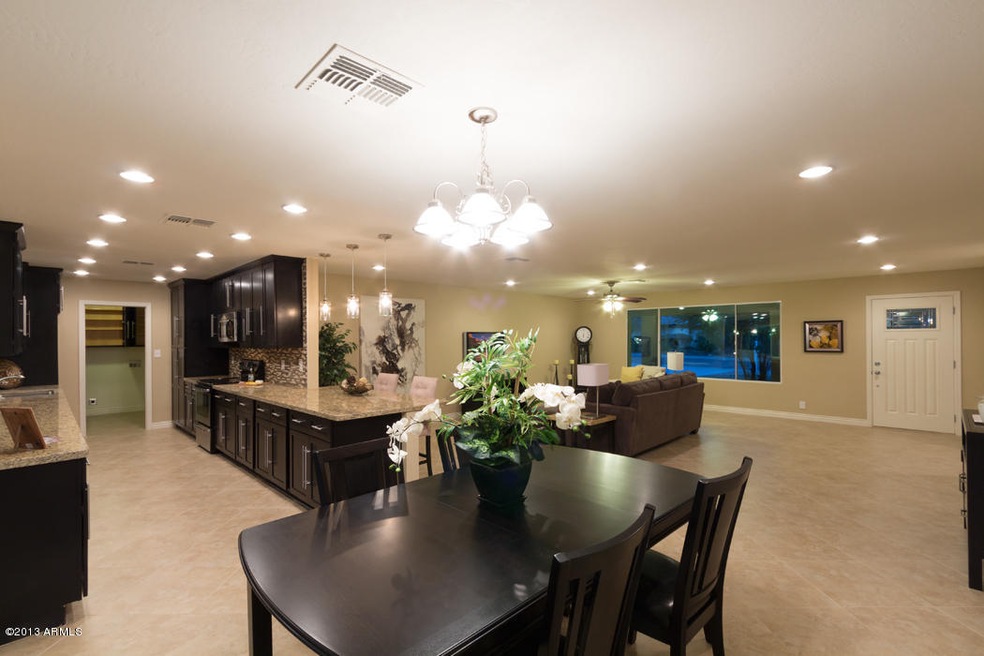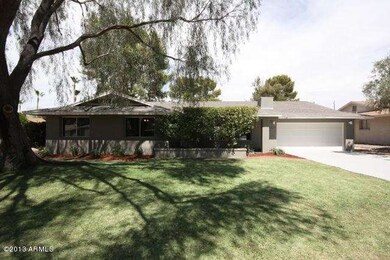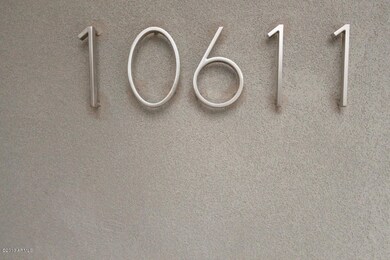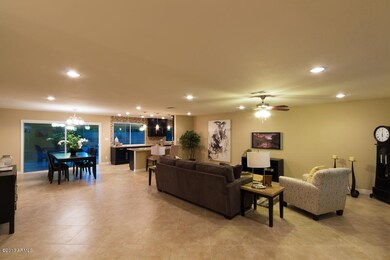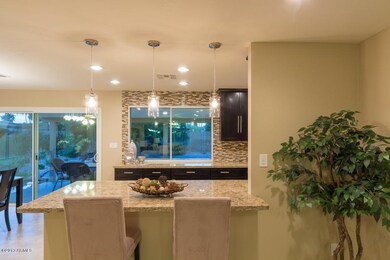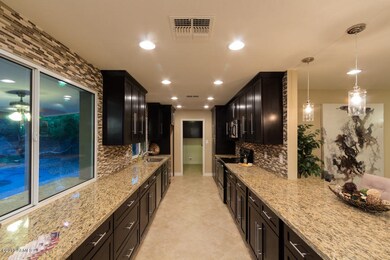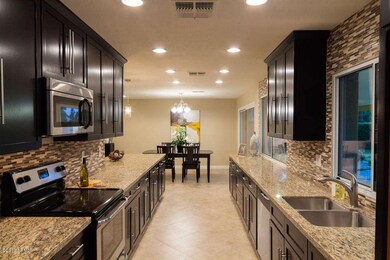
10611 N 35th St Phoenix, AZ 85028
Paradise Valley NeighborhoodHighlights
- Play Pool
- Granite Countertops
- Covered patio or porch
- Mercury Mine Elementary School Rated A
- No HOA
- Eat-In Kitchen
About This Home
As of October 2013Another top-notch rehab in NE Phoenix. This is one of the only open floor-plans in the area. This one was stripped down to the studs. Huge gourmet kitchen with all new cabinetry, countertops, stainless steel appliances and glass tile backsplash. Sleek and modern bathrooms with custom glass shower enclosures. All new flooring, paint, baseboards, fixtures, etc, etc. Extra large lot with play pool.
Last Agent to Sell the Property
AXIS Real Estate License #SA578109000 Listed on: 09/07/2013
Home Details
Home Type
- Single Family
Est. Annual Taxes
- $1,042
Year Built
- Built in 1973
Lot Details
- 10,345 Sq Ft Lot
- Desert faces the back of the property
- Block Wall Fence
- Sprinklers on Timer
- Grass Covered Lot
Parking
- 2 Car Garage
- Garage Door Opener
Home Design
- Composition Roof
- Block Exterior
- Stucco
Interior Spaces
- 2,004 Sq Ft Home
- 1-Story Property
- Ceiling height of 9 feet or more
- Ceiling Fan
- Double Pane Windows
- Low Emissivity Windows
- Vinyl Clad Windows
- Tinted Windows
Kitchen
- Eat-In Kitchen
- Breakfast Bar
- Built-In Microwave
- Granite Countertops
Flooring
- Carpet
- Tile
Bedrooms and Bathrooms
- 4 Bedrooms
- Remodeled Bathroom
- 2 Bathrooms
- Dual Vanity Sinks in Primary Bathroom
Accessible Home Design
- No Interior Steps
Outdoor Features
- Play Pool
- Covered patio or porch
- Outdoor Storage
Schools
- Mercury Mine Elementary School
- Shea Middle School
- Shadow Mountain High School
Utilities
- Central Air
- Heating System Uses Natural Gas
- High Speed Internet
- Cable TV Available
Community Details
- No Home Owners Association
- Association fees include no fees
- Built by (unknown)
- Paradise Valley Palms Subdivision
Listing and Financial Details
- Tax Lot 26
- Assessor Parcel Number 166-36-147
Ownership History
Purchase Details
Home Financials for this Owner
Home Financials are based on the most recent Mortgage that was taken out on this home.Purchase Details
Home Financials for this Owner
Home Financials are based on the most recent Mortgage that was taken out on this home.Purchase Details
Home Financials for this Owner
Home Financials are based on the most recent Mortgage that was taken out on this home.Similar Homes in the area
Home Values in the Area
Average Home Value in this Area
Purchase History
| Date | Type | Sale Price | Title Company |
|---|---|---|---|
| Interfamily Deed Transfer | -- | Title365 Agency | |
| Warranty Deed | $355,000 | Fidelity National Title Co | |
| Cash Sale Deed | $235,000 | Security Title Agency |
Mortgage History
| Date | Status | Loan Amount | Loan Type |
|---|---|---|---|
| Open | $243,583 | VA | |
| Closed | $293,200 | New Conventional | |
| Closed | $314,500 | New Conventional | |
| Closed | $330,525 | New Conventional | |
| Previous Owner | $49,000 | Unknown | |
| Previous Owner | $135,000 | Unknown | |
| Previous Owner | $200,000 | Unknown |
Property History
| Date | Event | Price | Change | Sq Ft Price |
|---|---|---|---|---|
| 10/18/2013 10/18/13 | Sold | $355,000 | -2.9% | $177 / Sq Ft |
| 09/07/2013 09/07/13 | For Sale | $365,555 | +55.6% | $182 / Sq Ft |
| 05/01/2013 05/01/13 | Sold | $235,000 | +2.2% | $117 / Sq Ft |
| 04/06/2013 04/06/13 | Pending | -- | -- | -- |
| 04/05/2013 04/05/13 | For Sale | $230,000 | -- | $115 / Sq Ft |
Tax History Compared to Growth
Tax History
| Year | Tax Paid | Tax Assessment Tax Assessment Total Assessment is a certain percentage of the fair market value that is determined by local assessors to be the total taxable value of land and additions on the property. | Land | Improvement |
|---|---|---|---|---|
| 2025 | $2,421 | $28,691 | -- | -- |
| 2024 | $2,365 | $27,325 | -- | -- |
| 2023 | $2,365 | $46,850 | $9,370 | $37,480 |
| 2022 | $2,343 | $37,460 | $7,490 | $29,970 |
| 2021 | $2,382 | $32,310 | $6,460 | $25,850 |
| 2020 | $2,301 | $30,670 | $6,130 | $24,540 |
| 2019 | $2,311 | $28,580 | $5,710 | $22,870 |
| 2018 | $2,227 | $27,600 | $5,520 | $22,080 |
| 2017 | $2,127 | $26,580 | $5,310 | $21,270 |
| 2016 | $2,093 | $26,780 | $5,350 | $21,430 |
| 2015 | $1,942 | $24,580 | $4,910 | $19,670 |
Agents Affiliated with this Home
-

Seller's Agent in 2013
David Benton
AXIS Real Estate
(602) 478-6117
1 in this area
39 Total Sales
-
D
Seller's Agent in 2013
Deanna Stallknecht
Realty One Group
(480) 777-4500
4 Total Sales
-
A
Buyer's Agent in 2013
Aric Million
Gentry Real Estate
(602) 770-2815
3 in this area
43 Total Sales
-

Buyer's Agent in 2013
Marcy Hernandez
HomeSmart
(480) 217-3998
1 in this area
50 Total Sales
Map
Source: Arizona Regional Multiple Listing Service (ARMLS)
MLS Number: 4995354
APN: 166-36-147
- 10602 N 35th St
- 3702 E Sahuaro Dr
- 10240 N 34th Place
- 10310 N 37th St
- 3341 E Cochise Rd
- 3740 E Mercer Ln
- 11035 N 37th St
- 3531 E Onyx Ave
- 3224 E Desert Cove Ave
- 10621 N 39th St
- 3830 E Desert Cove Ave
- 4040 E Vía Estrella
- 3128 E Desert Cove Ave
- 11011 N 39th St
- 11208 N 39th St
- 3507 E Cortez St
- 3128 E Cheryl Dr
- 4008 E Alan Ln
- 4032 E Cannon Dr
- 3710 E Altadena Ave Unit 3
