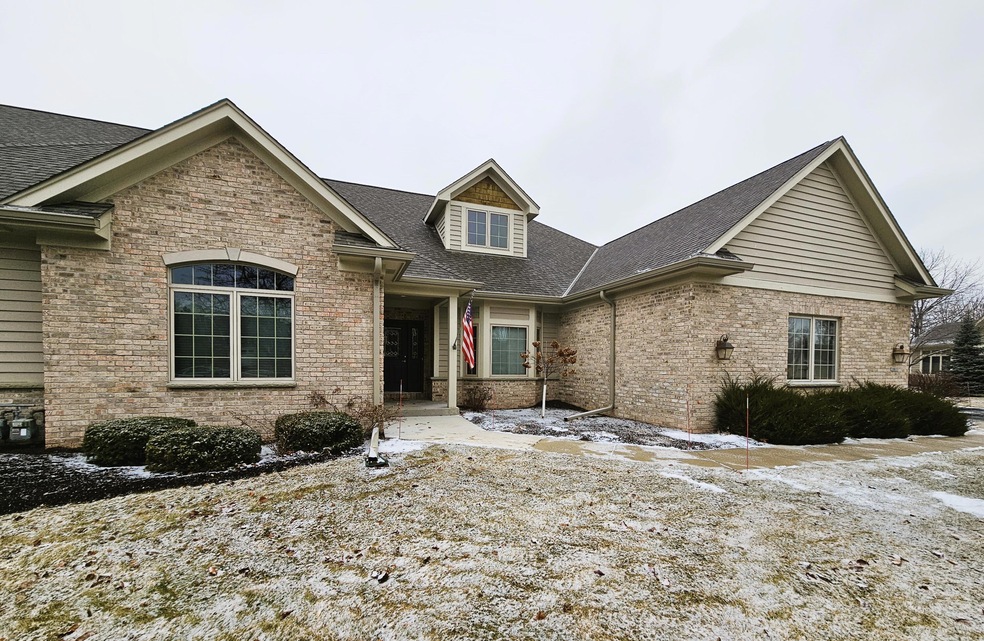
10611 N Hidden Creek Dr Mequon, WI 53092
Highlights
- Open Floorplan
- No HOA
- Level Entry For Accessibility
- Wilson Elementary School Rated A
- 2.5 Car Attached Garage
- 1-Story Property
About This Home
As of May 20252300+ sq. ft of tucked away luxury. Welcome to this spacious open concept. Expansive GR has GFP w/custom surround & leads to deck, patio, & private yard. Gourmet eat-in KIT w/breakfast nook & bar, pantry, & door to patio, includes SS appliances. FDR is perfectly situated for entertaining. MBR has WIC, a 2nd Closet, & an updated BA w/dbl sink vanity, soaking tub, heated floor, & tiled shower. Set just off the foyer is a cozy den w/French doors, a generous 2nd BR, & an updated 2nd full BA w/SOT & vanity. Xtra wide staircase leads to huge bsmnt, plumbed, w/egress, & well-positioned mechanicals. Laundry area includes W&D. 9'/tray/vaulted ceilings thruout, tiled & HWFs, solid surface in KIT, comfort vanities in BAs, 2.5 insulated GA, walls of windows, 6 panel doors, accessibility, & more!
Last Agent to Sell the Property
List2Sell, LLC License #55389-90 Listed on: 04/01/2025
Last Buyer's Agent
Suzanne Powers Realty Group*
Powers Realty Group License #55380-90
Property Details
Home Type
- Condominium
Est. Annual Taxes
- $7,012
Year Built
- 2001
Parking
- 2.5 Car Attached Garage
Home Design
- Brick Exterior Construction
- Poured Concrete
- Radon Mitigation System
Interior Spaces
- 2,375 Sq Ft Home
- 1-Story Property
- Open Floorplan
Kitchen
- Oven
- Range
- Microwave
- Dishwasher
- Disposal
Bedrooms and Bathrooms
- 2 Bedrooms
- 2 Full Bathrooms
Laundry
- Dryer
- Washer
Basement
- Basement Fills Entire Space Under The House
- Stubbed For A Bathroom
- Basement Windows
Accessible Home Design
- Grab Bar In Bathroom
- Level Entry For Accessibility
- Ramp on the garage level
- Accessible Ramps
Schools
- Homestead High School
Community Details
- No Home Owners Association
- Association fees include lawn maintenance, snow removal, sewer, common area maintenance, trash, replacement reserve, common area insur
Listing and Financial Details
- Exclusions: Seller's Personal Property
- Assessor Parcel Number 141910010611
Ownership History
Purchase Details
Home Financials for this Owner
Home Financials are based on the most recent Mortgage that was taken out on this home.Similar Homes in the area
Home Values in the Area
Average Home Value in this Area
Purchase History
| Date | Type | Sale Price | Title Company |
|---|---|---|---|
| Deed | -- | -- |
Mortgage History
| Date | Status | Loan Amount | Loan Type |
|---|---|---|---|
| Open | $293,500 | New Conventional | |
| Closed | $85,000 | New Conventional | |
| Closed | $283,900 | New Conventional | |
| Closed | $23,600 | New Conventional | |
| Closed | $284,000 | New Conventional |
Property History
| Date | Event | Price | Change | Sq Ft Price |
|---|---|---|---|---|
| 05/01/2025 05/01/25 | Sold | $650,000 | 0.0% | $274 / Sq Ft |
| 04/01/2025 04/01/25 | For Sale | $650,000 | 0.0% | $274 / Sq Ft |
| 03/31/2025 03/31/25 | Off Market | $650,000 | -- | -- |
| 01/16/2025 01/16/25 | For Sale | $650,000 | -- | $274 / Sq Ft |
Tax History Compared to Growth
Tax History
| Year | Tax Paid | Tax Assessment Tax Assessment Total Assessment is a certain percentage of the fair market value that is determined by local assessors to be the total taxable value of land and additions on the property. | Land | Improvement |
|---|---|---|---|---|
| 2024 | $7,012 | $497,900 | $110,000 | $387,900 |
| 2023 | $6,578 | $497,900 | $110,000 | $387,900 |
| 2022 | $6,529 | $497,900 | $110,000 | $387,900 |
| 2021 | $6,586 | $497,900 | $110,000 | $387,900 |
| 2020 | $6,198 | $410,200 | $110,000 | $300,200 |
| 2019 | $5,939 | $410,200 | $110,000 | $300,200 |
| 2018 | $5,805 | $405,300 | $110,000 | $295,300 |
| 2017 | $5,868 | $405,300 | $110,000 | $295,300 |
| 2016 | $5,828 | $399,500 | $110,000 | $289,500 |
| 2015 | $5,789 | $399,500 | $110,000 | $289,500 |
| 2014 | $5,774 | $399,500 | $110,000 | $289,500 |
| 2013 | $6,039 | $399,500 | $110,000 | $289,500 |
Agents Affiliated with this Home
-
Julie Bushman
J
Seller's Agent in 2025
Julie Bushman
List2Sell, LLC
(262) 366-1550
2 in this area
106 Total Sales
-
S
Buyer's Agent in 2025
Suzanne Powers Realty Group*
Powers Realty Group
Map
Source: Metro MLS
MLS Number: 1903818
APN: 141910010611
- 10744 N Wauwatosa Rd
- 10588 Coneflower Ct
- 7820 W Mourning Dove Ln
- 7626 W Donges Bay Rd
- 11010 N Mequon Square Dr
- 8121 W Highlander Dr
- 10587 Tree Sparrow Dr
- 8023 W Kensington Dr
- 7374 W Heron Pond Dr
- 11030 N Buntrock Ave
- 6263 Foxtown Dr
- 8420 W Daventry Rd
- 6253 Foxtown Dr
- 8024 W Poplar Dr
- 10874 Tartan Ct
- 10325 N Baldev Ct
- 8806 W Daventry Rd
- 11527 N Creekside Ct
- 10723 N Cedarburg Rd
- 11351 N Glenwood Dr
