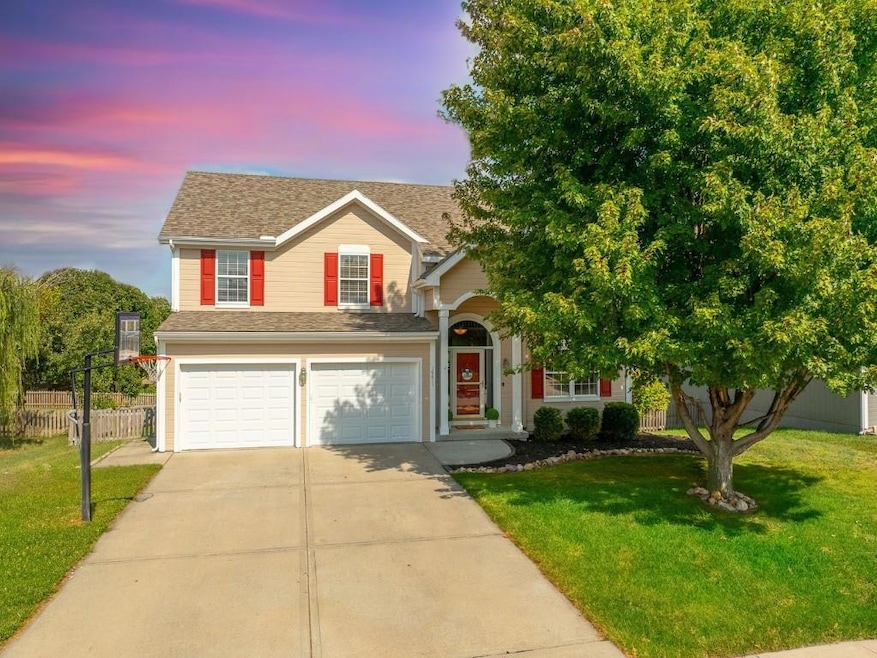10611 N Skiles Ave Kansas City, MO 64157
Northland NeighborhoodEstimated payment $2,458/month
Highlights
- Popular Property
- Home Theater
- Traditional Architecture
- Liberty North High School Rated A-
- Deck
- Wood Flooring
About This Home
MUST SEE ******* Spacious home, MASSIVE fenced-in yard — Liberty North! Unbeatable value and versatility. Over $45,000 in updates—including a newer roof. With great bones and generous square footage, you'll love the flexibility of two separate living areas, a finished basement, and BONUS room off the main living room currently used as an office. Sitting on a .3-acre lot, this property offers a massive fenced backyard, a huge deck, and a maintenance-free concrete patio— ideal for entertaining or relaxing outside. Inside, enjoy tall ceilings, abundant natural light, and a layout that feels both open and inviting. The kitchen boasts extensive counter space, a double oven, and easy flow into the formal dining room. The primary suite is generously sized, with two vanities plus an extra vanity for all the essentials, and a closet system that stays for effortless organization. Laundry Room & Drop zone are the perfect location to also act as Mudroom off garage. The basement boasts so much space for entertainment - guests can stay in the 4th bedroom with easy access to the third full bathroom... and walk out to the patio with ease. Don't forget about the additional approx 500 sq ft of untapped potential for a gym, studio, or playroom. Located in a highly sought-after Liberty North school district, this home offers the perfect blend of space, location, and value. Did we mention? It’s extra clean and meticulously maintained—just waiting for you to move in and make it yours.
Listing Agent
RE/MAX Innovations Brokerage Phone: 816-529-1550 License #2021000448 Listed on: 09/09/2025

Home Details
Home Type
- Single Family
Est. Annual Taxes
- $4,142
Year Built
- Built in 2004
Lot Details
- 0.3 Acre Lot
- Wood Fence
- Corner Lot
- Paved or Partially Paved Lot
HOA Fees
- $35 Monthly HOA Fees
Parking
- 2 Car Attached Garage
- Front Facing Garage
Home Design
- Traditional Architecture
- Frame Construction
- Composition Roof
Interior Spaces
- 2-Story Property
- Ceiling Fan
- Gas Fireplace
- Thermal Windows
- Mud Room
- Family Room with Fireplace
- Great Room
- Breakfast Room
- Formal Dining Room
- Home Theater
- Home Office
- Finished Basement
- Laundry in Basement
- Fire and Smoke Detector
- Laundry Room
Kitchen
- Double Oven
- Built-In Electric Oven
- Dishwasher
- Disposal
Flooring
- Wood
- Tile
Bedrooms and Bathrooms
- 4 Bedrooms
- Spa Bath
Schools
- Kellybrook Elementary School
- Liberty North High School
Additional Features
- Deck
- City Lot
- Forced Air Heating and Cooling System
Listing and Financial Details
- Assessor Parcel Number 10-811-00-12-14.00
- $0 special tax assessment
Community Details
Overview
- Kellybrook/Brookwater Management Association
- Kellybrook Subdivision
Recreation
- Community Pool
- Trails
Map
Home Values in the Area
Average Home Value in this Area
Tax History
| Year | Tax Paid | Tax Assessment Tax Assessment Total Assessment is a certain percentage of the fair market value that is determined by local assessors to be the total taxable value of land and additions on the property. | Land | Improvement |
|---|---|---|---|---|
| 2024 | $4,142 | $49,500 | -- | -- |
| 2023 | $4,179 | $49,500 | $0 | $0 |
| 2022 | $3,890 | $44,590 | $0 | $0 |
| 2021 | $3,907 | $44,593 | $7,600 | $36,993 |
| 2020 | $3,768 | $40,810 | $0 | $0 |
| 2019 | $3,702 | $40,810 | $0 | $0 |
| 2018 | $3,412 | $36,940 | $0 | $0 |
| 2017 | $3,176 | $36,940 | $5,130 | $31,810 |
| 2016 | $3,176 | $35,050 | $5,130 | $29,920 |
| 2015 | $3,173 | $35,050 | $5,130 | $29,920 |
| 2014 | $3,093 | $33,970 | $5,130 | $28,840 |
Property History
| Date | Event | Price | Change | Sq Ft Price |
|---|---|---|---|---|
| 09/15/2025 09/15/25 | Pending | -- | -- | -- |
| 09/09/2025 09/09/25 | For Sale | $390,000 | +73.3% | $109 / Sq Ft |
| 09/18/2015 09/18/15 | Sold | -- | -- | -- |
| 07/08/2015 07/08/15 | Pending | -- | -- | -- |
| 03/27/2015 03/27/15 | For Sale | $225,000 | -- | -- |
Purchase History
| Date | Type | Sale Price | Title Company |
|---|---|---|---|
| Warranty Deed | -- | Continental Title | |
| Interfamily Deed Transfer | -- | None Available | |
| Warranty Deed | -- | Stewart Title |
Mortgage History
| Date | Status | Loan Amount | Loan Type |
|---|---|---|---|
| Open | $192,000 | New Conventional | |
| Closed | $194,750 | New Conventional | |
| Previous Owner | $167,400 | New Conventional |
Source: Heartland MLS
MLS Number: 2574732
APN: 10-811-00-12-014.00
- Chatham Plan at Kellybrook
- Bellamy Plan at Kellybrook
- Harmony Plan at Kellybrook
- Newcastle Plan at Kellybrook
- 8501 NE 105th Terrace
- 7802 NE 107th Terrace
- 10820 N Wallace Ave
- 10715 N Booth Ave
- 7708 NE 107th Terrace
- 7919 NE 109th Ct
- 7914 NE 103rd Terrace
- 10805 N Richmond Ave
- 10332 N Potter Ave
- 8521 NE 109th Terrace
- 7716 NE 103rd Terrace
- Winchester Plan at Benson Place - Benson Place Landing
- Sycamore Plan at Benson Place - Benson Place Landing
- McKinley Plan at Benson Place - Benson Place Landing
- Manchester Plan at Benson Place - Benson Place Landing
- Magnolia Plan at Benson Place - Benson Place Landing






