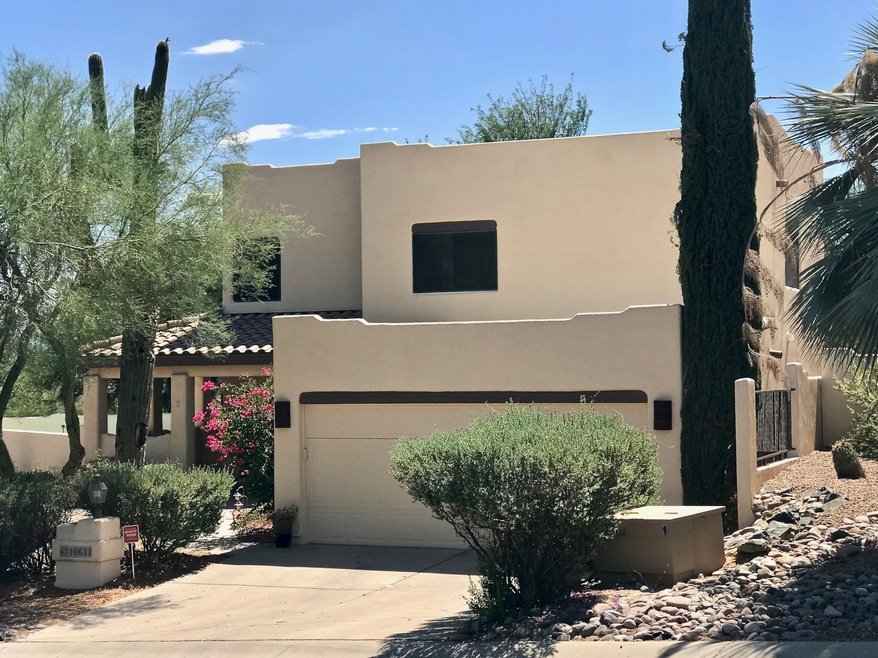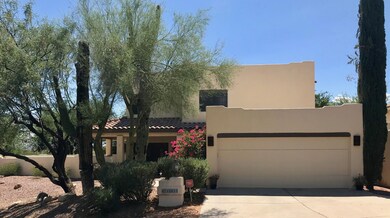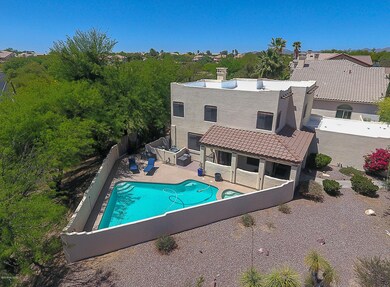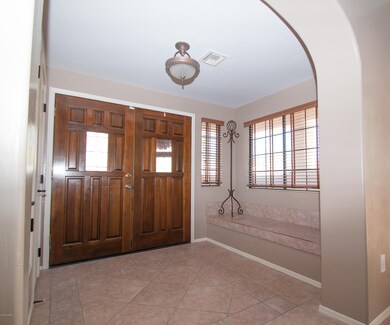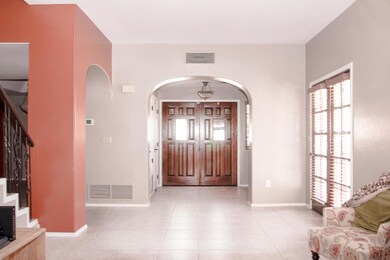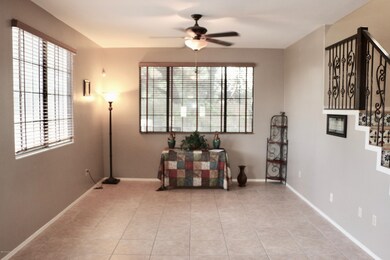
10611 N Sundust Ct Tucson, AZ 85737
Estimated Value: $531,000 - $610,000
Highlights
- Golf Course Community
- 2 Car Garage
- Wood Flooring
- Private Pool
- Mountain View
- Santa Fe Architecture
About This Home
As of October 2018Beautiful 4 bdrm home with sparkling pool with mountain views built on corner lot adjacent to the golf course with views from the back yard. The welcoming entrance brings you into a warm and elegant living room. The floorplan flows nicely into the spacious dining room. The custom upgraded kitchen offers a beautiful tiled breakfast bar and a open floor plan to the family room. The family room leads out to the back through French doors to a very private back yard with views of the golf course and surrounding mountains. The staircase and upper level have beautiful hard wood flooring. The home has a new roof within the last year with a five year warrantee and all poly pipes were removed in March of 2018. Seller offering $2,000 for Paint and Cleaning.
Last Agent to Sell the Property
Luann Prillaman
Keller Williams Southern Arizona Listed on: 03/11/2018
Last Buyer's Agent
Sally Robinson-Burke
Long Realty Company
Home Details
Home Type
- Single Family
Est. Annual Taxes
- $3,414
Year Built
- Built in 1990
Lot Details
- 0.27 Acre Lot
- Block Wall Fence
- Paved or Partially Paved Lot
- Back and Front Yard
- Property is zoned Oro Valley - R6
Home Design
- Santa Fe Architecture
- Frame With Stucco
- Built-Up Roof
Interior Spaces
- 2,636 Sq Ft Home
- 2-Story Property
- Ceiling Fan
- Decorative Fireplace
- Family Room with Fireplace
- Family Room Off Kitchen
- Formal Dining Room
- Mountain Views
- Laundry Room
Kitchen
- Breakfast Area or Nook
- Dishwasher
- Disposal
Flooring
- Wood
- Carpet
- Pavers
- Ceramic Tile
Bedrooms and Bathrooms
- 4 Bedrooms
- Dual Vanity Sinks in Primary Bathroom
- Separate Shower in Primary Bathroom
- Soaking Tub
- Bathtub with Shower
Parking
- 2 Car Garage
- Garage Door Opener
- Driveway
Outdoor Features
- Private Pool
- Balcony
- Covered patio or porch
Schools
- Wilson K-8 Elementary And Middle School
- Ironwood Ridge High School
Utilities
- Forced Air Heating and Cooling System
- Heating System Uses Natural Gas
- Natural Gas Water Heater
- High Speed Internet
- Cable TV Available
Community Details
Overview
- Property has a Home Owners Association
- Canada Hills Community
- Canada Hills Village 9A Subdivision
- The community has rules related to deed restrictions
Recreation
- Golf Course Community
- Jogging Path
Ownership History
Purchase Details
Home Financials for this Owner
Home Financials are based on the most recent Mortgage that was taken out on this home.Purchase Details
Home Financials for this Owner
Home Financials are based on the most recent Mortgage that was taken out on this home.Purchase Details
Purchase Details
Home Financials for this Owner
Home Financials are based on the most recent Mortgage that was taken out on this home.Purchase Details
Home Financials for this Owner
Home Financials are based on the most recent Mortgage that was taken out on this home.Purchase Details
Home Financials for this Owner
Home Financials are based on the most recent Mortgage that was taken out on this home.Similar Homes in Tucson, AZ
Home Values in the Area
Average Home Value in this Area
Purchase History
| Date | Buyer | Sale Price | Title Company |
|---|---|---|---|
| Zuber Michael C | $323,000 | Stewart Title & Trust Of Tuc | |
| Qualia Mark | $301,000 | Tfati | |
| Wyckoff Lisa Ann | -- | Tfati | |
| Wyckoff Eric Decker | $406,000 | Equity Title Agency Inc | |
| Vessell Charles E | $244,000 | -- | |
| Barnett Stacy L | $225,000 | -- |
Mortgage History
| Date | Status | Borrower | Loan Amount |
|---|---|---|---|
| Open | Zuber Michael C | $140,000 | |
| Closed | Zuber Michael C | $108,000 | |
| Previous Owner | Qualia Mark | $293,369 | |
| Previous Owner | Wyckoff Eric Decker | $258,800 | |
| Previous Owner | Wyckoff Eric Decker | $260,000 | |
| Previous Owner | Vessell Charles E | $360,882 | |
| Previous Owner | Vessell Charles E | $298,475 | |
| Previous Owner | Vessell Charles R | $289,088 | |
| Previous Owner | Vessell Charles E | $231,800 | |
| Previous Owner | Barnett Stacy L | $213,750 |
Property History
| Date | Event | Price | Change | Sq Ft Price |
|---|---|---|---|---|
| 10/18/2018 10/18/18 | Sold | $323,000 | 0.0% | $123 / Sq Ft |
| 09/18/2018 09/18/18 | Pending | -- | -- | -- |
| 03/11/2018 03/11/18 | For Sale | $323,000 | -- | $123 / Sq Ft |
Tax History Compared to Growth
Tax History
| Year | Tax Paid | Tax Assessment Tax Assessment Total Assessment is a certain percentage of the fair market value that is determined by local assessors to be the total taxable value of land and additions on the property. | Land | Improvement |
|---|---|---|---|---|
| 2024 | $4,015 | $33,442 | -- | -- |
| 2023 | $3,822 | $31,849 | $0 | $0 |
| 2022 | $3,822 | $30,333 | $0 | $0 |
| 2021 | $3,775 | $27,513 | $0 | $0 |
| 2020 | $3,714 | $27,513 | $0 | $0 |
| 2019 | $3,596 | $27,115 | $0 | $0 |
| 2018 | $3,442 | $24,033 | $0 | $0 |
| 2017 | $3,414 | $24,033 | $0 | $0 |
| 2016 | $3,572 | $26,027 | $0 | $0 |
| 2015 | $3,527 | $25,171 | $0 | $0 |
Agents Affiliated with this Home
-
L
Seller's Agent in 2018
Luann Prillaman
Keller Williams Southern Arizona
-
S
Buyer's Agent in 2018
Sally Robinson-Burke
Long Realty Company
Map
Source: MLS of Southern Arizona
MLS Number: 21807074
APN: 224-24-1860
- 10697 N Thunder Hill Place
- 10728 N Glen Abbey Dr
- 10644 N Laughing Coyote Way
- 1348 W Cactus Moon Place
- 10810 N Eagle Eye Place
- 10790 N La Quinta Dr
- 1497 W Carmel Pointe Dr
- 1901 W Carnoustie Place
- 10459 N Fairway Vista Ln
- 11018 N Mountain Breeze Dr
- 1923 W Muirhead Loop
- 1920 W Canada Hills Dr
- 1943 W Canada Hills Dr
- 11092 N Eagle Crest Dr
- 1040 W Stargazer Place
- 2058 W Three Oaks Dr
- 10081 N Pitchingwedge Ln
- 10460 N Starsearcher Place
- 1943 W Desert Highlands Dr
- 2090 W Three Oaks Dr
- 10611 N Sundust Ct
- 10641 N Sundust Ct
- 10610 N Sundust Ct
- 10651 N Sundust Ct
- 10620 N Sundust Ct
- 10640 N Sundust Ct
- 10661 N Sundust Ct
- 10650 N Sundust Ct
- 10630 N Sundust Ct
- 10660 N Sundust Ct
- 1518 W Canada Hills Dr
- 10671 N Sundust Ct
- 10670 N Sundust Ct
- 1512 W Canada Hills Dr
- 10681 N Sundust Ct
- 10680 N Sundust Ct
- 1506 W Canada Hills Dr
- 10689 N Sundust Ct
- 1518 W Fairway Wood Ct
- 10690 N Sundust Ct
