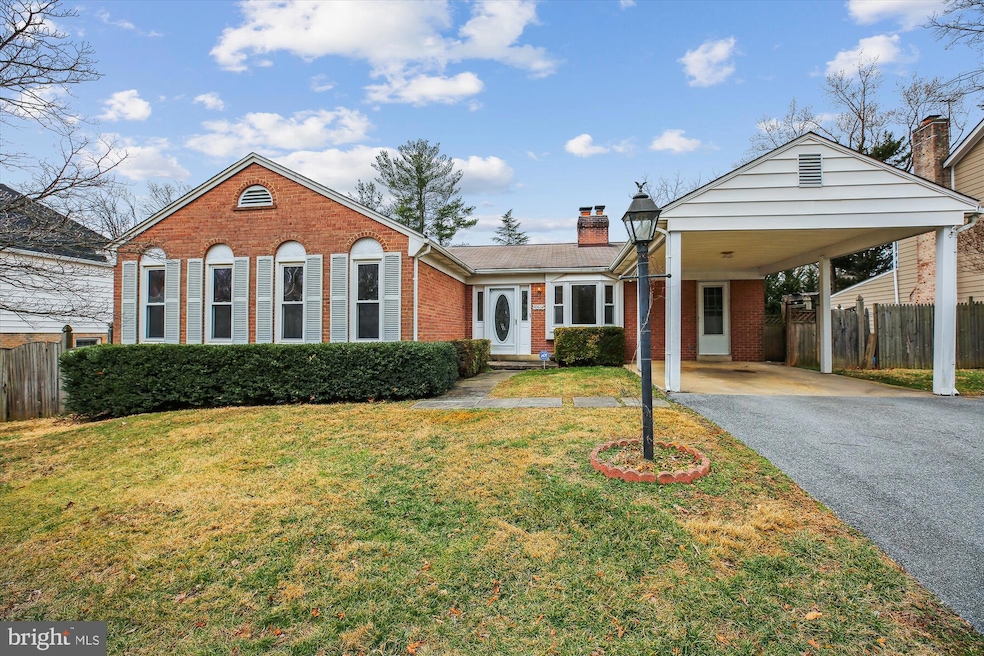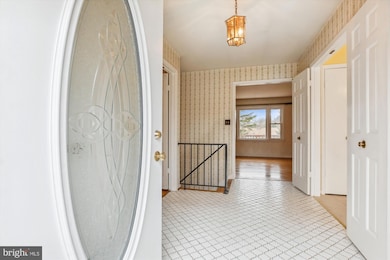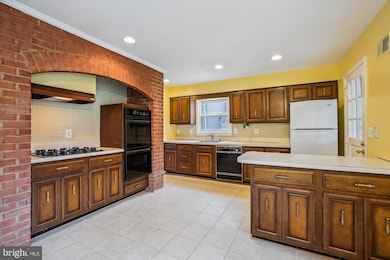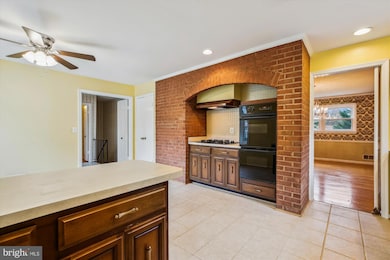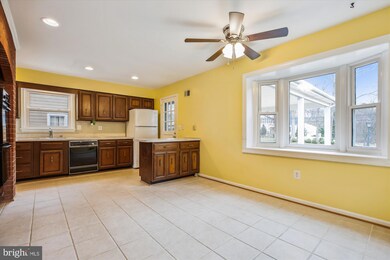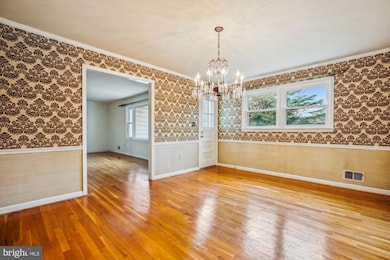
10612 Democracy Ln Potomac, MD 20854
Highlights
- Rambler Architecture
- Wood Flooring
- No HOA
- Bells Mill Elementary School Rated A
- 1 Fireplace
- Breakfast Area or Nook
About This Home
As of April 2025OFFER DEADLINE: Tuesday, March 18th @ 12P.
Welcome to this spacious 5-bedroom, 3-bathroom single-family home in the highly sought-after Potomac, MD!
This home is situated in a prime location and offers the perfect blend of comfort and convenience. This home is ideal for everyday living and entertaining. Hardwood floors, ample closet space, and modern finishes complement the large, sun-filled rooms.
Enjoy the convenience of being within walking distance of local schools, making it a perfect choice for families. You'll have easy access to dining, shopping, and entertainment just minutes from the Cabin John Shopping Center and Montgomery Mall. Commuters will appreciate the proximity to major routes like I-270 and I-495, making travel to Washington D.C. a breeze.
With its ideal location, spacious layout, and proximity to local amenities, this home truly has it all. Don’t miss the opportunity to make it yours!
AS -IS Sale.
Last Buyer's Agent
Douglas Elliman of Metro DC, LLC - Washington License #0225231778

Home Details
Home Type
- Single Family
Est. Annual Taxes
- $8,972
Year Built
- Built in 1970
Lot Details
- 0.28 Acre Lot
- Property is in good condition
- Property is zoned R90
Home Design
- Rambler Architecture
- Brick Exterior Construction
- Brick Foundation
- Block Foundation
- Slab Foundation
- Poured Concrete
Interior Spaces
- Property has 2 Levels
- Ceiling Fan
- 1 Fireplace
- Combination Dining and Living Room
- Laundry Chute
Kitchen
- Breakfast Area or Nook
- Eat-In Kitchen
- Double Oven
- Cooktop
- Dishwasher
- Disposal
Flooring
- Wood
- Ceramic Tile
Bedrooms and Bathrooms
- En-Suite Bathroom
- Walk-In Closet
Partially Finished Basement
- Walk-Out Basement
- Interior and Rear Basement Entry
- Basement Windows
Parking
- 4 Parking Spaces
- 3 Driveway Spaces
- 1 Attached Carport Space
- Off-Street Parking
Accessible Home Design
- More Than Two Accessible Exits
- Level Entry For Accessibility
Outdoor Features
- Shed
Schools
- Winston Churchill High School
Utilities
- Forced Air Heating and Cooling System
- High-Efficiency Water Heater
- Natural Gas Water Heater
Community Details
- No Home Owners Association
- Bells Mill Village Subdivision
Listing and Financial Details
- Tax Lot 30
- Assessor Parcel Number 161000896533
Ownership History
Purchase Details
Home Financials for this Owner
Home Financials are based on the most recent Mortgage that was taken out on this home.Similar Homes in the area
Home Values in the Area
Average Home Value in this Area
Purchase History
| Date | Type | Sale Price | Title Company |
|---|---|---|---|
| Deed | $1,000,000 | First American Title | |
| Deed | $1,000,000 | First American Title |
Property History
| Date | Event | Price | Change | Sq Ft Price |
|---|---|---|---|---|
| 07/24/2025 07/24/25 | Price Changed | $1,450,000 | -3.3% | $594 / Sq Ft |
| 07/24/2025 07/24/25 | For Sale | $1,500,000 | +50.0% | $614 / Sq Ft |
| 04/01/2025 04/01/25 | Sold | $1,000,000 | +0.1% | $409 / Sq Ft |
| 03/19/2025 03/19/25 | Pending | -- | -- | -- |
| 03/13/2025 03/13/25 | For Sale | $999,000 | -- | $409 / Sq Ft |
Tax History Compared to Growth
Tax History
| Year | Tax Paid | Tax Assessment Tax Assessment Total Assessment is a certain percentage of the fair market value that is determined by local assessors to be the total taxable value of land and additions on the property. | Land | Improvement |
|---|---|---|---|---|
| 2024 | $8,972 | $740,500 | $0 | $0 |
| 2023 | $3,229 | $706,000 | $0 | $0 |
| 2022 | $5,412 | $671,500 | $397,600 | $273,900 |
| 2021 | $5,203 | $670,133 | $0 | $0 |
| 2020 | $7,016 | $668,767 | $0 | $0 |
| 2019 | $3,565 | $667,400 | $397,600 | $269,800 |
| 2018 | $8,852 | $656,800 | $0 | $0 |
| 2017 | $3,366 | $646,200 | $0 | $0 |
| 2016 | -- | $635,600 | $0 | $0 |
| 2015 | $6,464 | $635,600 | $0 | $0 |
| 2014 | $6,464 | $635,600 | $0 | $0 |
Agents Affiliated with this Home
-
Lyndsi Sitcov

Seller's Agent in 2025
Lyndsi Sitcov
Douglas Elliman of Metro DC, LLC - Washington
(202) 534-9397
3 in this area
172 Total Sales
-
Sean Firestone

Seller's Agent in 2025
Sean Firestone
Weichert Corporate
(240) 888-4641
1 in this area
31 Total Sales
-
Matthew Windsor

Seller Co-Listing Agent in 2025
Matthew Windsor
Douglas Elliman of Metro DC, LLC - Washington
(240) 210-4350
4 in this area
148 Total Sales
Map
Source: Bright MLS
MLS Number: MDMC2168008
APN: 10-00896533
- 8316 Bells Mill Rd
- 10513 Democracy Ln
- 10749 Deborah Dr
- 8516 Scarboro Ct
- 8431 Bells Ridge Terrace
- 8510 Bells Ridge Terrace
- 10857 Deborah Dr
- 10900 Bells Ridge Dr
- 10704 Muirfield Dr
- 10707 Muirfield Dr
- 131 Bytham Ridge Ln
- 10914 Larkmeade Ln
- 10915 Lamplighter Ln
- 128 Bytham Ridge Ln
- 8108 Paisley Place
- 10627 Muirfield Dr
- 7822 Oracle Place
- 8712 Harness Trail
- 11124 Hunt Club Dr
- 8806 Fox Hills Trail
