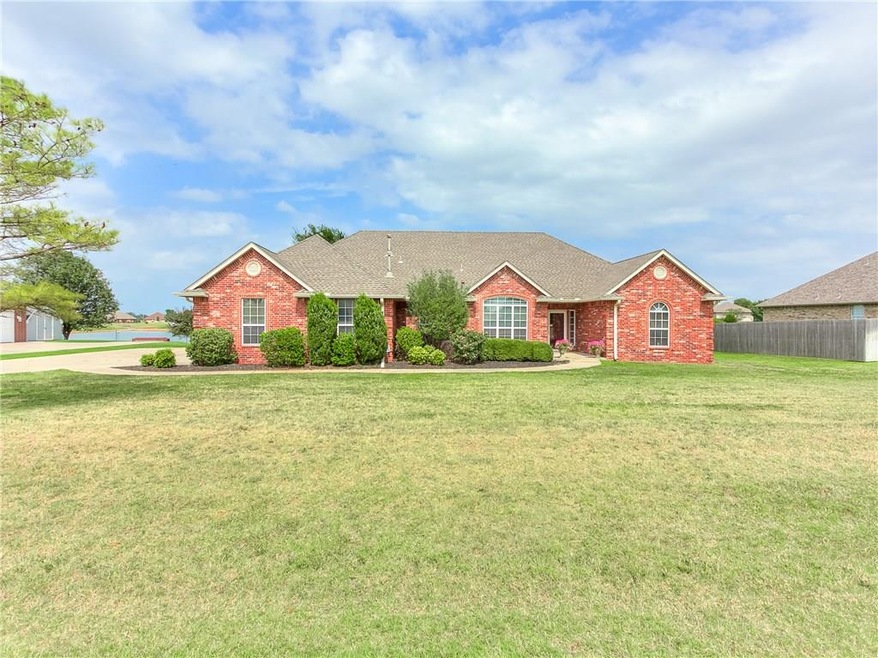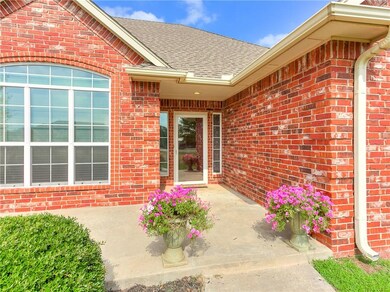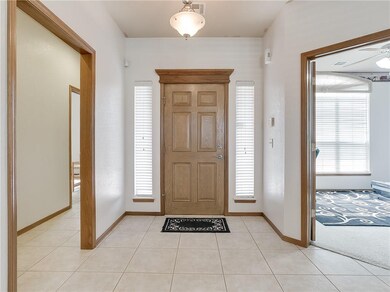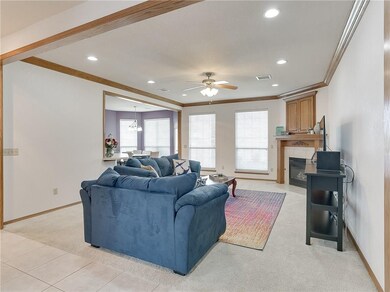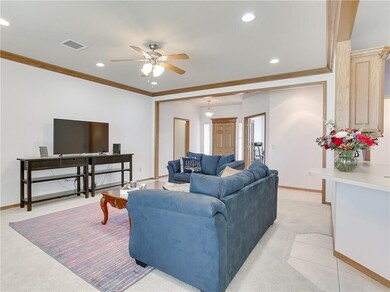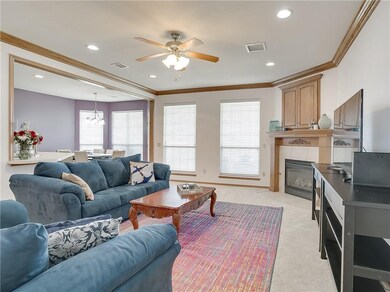
10612 Joseph Way Yukon, OK 73099
Surrey Hills NeighborhoodHighlights
- Lake Front
- 1.07 Acre Lot
- Traditional Architecture
- Northwood Elementary School Rated A-
- Community Lake
- Home Office
About This Home
As of August 2020Gorgeous, spacious home on over an acre with a pond in Piedmont Schools. You are going to love all this room in your new home with four bedrooms AND a study! Super convenient with quick access to the Turnpike and NW Expressway. Did we talk about the stocked pond in your backyard for endless fishing at any time of the day? Primary bedroom is spacious and has a shower, bath and Australian closet in the primary bath. Laundry room is very large with cabinets, counter space, built-in ironing board and folding space with a sink! The THREE car garage is extra deep with room to tinker. Split floor plan so the other three bedrooms are on the opposite side of the house. Be sure to watch the HD video tour of your new home! Call now to schedule your private showing before it sells. You are going to love the sunsets! Contract Pending. Waiting on earnest money.
Home Details
Home Type
- Single Family
Est. Annual Taxes
- $4,307
Year Built
- Built in 2003
Lot Details
- 1.07 Acre Lot
- Lake Front
- West Facing Home
- Chain Link Fence
HOA Fees
- $34 Monthly HOA Fees
Parking
- 3 Car Attached Garage
- Driveway
Home Design
- Traditional Architecture
- Slab Foundation
- Brick Frame
- Composition Roof
Interior Spaces
- 2,172 Sq Ft Home
- 1-Story Property
- Ceiling Fan
- Metal Fireplace
- Home Office
- Inside Utility
Kitchen
- Electric Oven
- Electric Range
- Free-Standing Range
- Microwave
- Dishwasher
- Wood Stained Kitchen Cabinets
- Disposal
Flooring
- Carpet
- Tile
Bedrooms and Bathrooms
- 4 Bedrooms
Outdoor Features
- Covered patio or porch
Schools
- Northwood Elementary School
- Piedmont Middle School
- Piedmont High School
Utilities
- Central Heating and Cooling System
- Water Heater
- Cable TV Available
Community Details
- Association fees include greenbelt, maintenance, maintenance common areas
- Mandatory home owners association
- Community Lake
Listing and Financial Details
- Legal Lot and Block 22 / 2
Ownership History
Purchase Details
Home Financials for this Owner
Home Financials are based on the most recent Mortgage that was taken out on this home.Purchase Details
Home Financials for this Owner
Home Financials are based on the most recent Mortgage that was taken out on this home.Purchase Details
Home Financials for this Owner
Home Financials are based on the most recent Mortgage that was taken out on this home.Purchase Details
Home Financials for this Owner
Home Financials are based on the most recent Mortgage that was taken out on this home.Purchase Details
Home Financials for this Owner
Home Financials are based on the most recent Mortgage that was taken out on this home.Similar Homes in Yukon, OK
Home Values in the Area
Average Home Value in this Area
Purchase History
| Date | Type | Sale Price | Title Company |
|---|---|---|---|
| Warranty Deed | $267,000 | Firstitle & Abstract Svcs Ll | |
| Warranty Deed | $260,000 | Chicago Title Oklahoma Co | |
| Warranty Deed | $226,000 | Capitol Abstract & Title Co | |
| Warranty Deed | $186,000 | -- | |
| Warranty Deed | $35,000 | -- |
Mortgage History
| Date | Status | Loan Amount | Loan Type |
|---|---|---|---|
| Open | $213,600 | New Conventional | |
| Previous Owner | $269,360 | VA | |
| Previous Owner | $214,700 | New Conventional | |
| Previous Owner | $136,000 | No Value Available | |
| Previous Owner | $148,800 | No Value Available |
Property History
| Date | Event | Price | Change | Sq Ft Price |
|---|---|---|---|---|
| 08/12/2020 08/12/20 | Sold | $260,000 | 0.0% | $120 / Sq Ft |
| 07/15/2020 07/15/20 | Pending | -- | -- | -- |
| 07/11/2020 07/11/20 | For Sale | $260,000 | +15.0% | $120 / Sq Ft |
| 06/20/2014 06/20/14 | Sold | $226,000 | -5.0% | $107 / Sq Ft |
| 05/23/2014 05/23/14 | Pending | -- | -- | -- |
| 04/17/2014 04/17/14 | For Sale | $238,000 | -- | $112 / Sq Ft |
Tax History Compared to Growth
Tax History
| Year | Tax Paid | Tax Assessment Tax Assessment Total Assessment is a certain percentage of the fair market value that is determined by local assessors to be the total taxable value of land and additions on the property. | Land | Improvement |
|---|---|---|---|---|
| 2024 | $4,307 | $37,676 | $4,200 | $33,476 |
| 2023 | $4,307 | $36,579 | $4,200 | $32,379 |
| 2022 | $4,237 | $35,513 | $4,200 | $31,313 |
| 2021 | $3,734 | $30,653 | $4,200 | $26,453 |
| 2020 | $3,718 | $28,937 | $4,200 | $24,737 |
| 2019 | $3,656 | $29,749 | $4,200 | $25,549 |
| 2018 | $3,524 | $28,332 | $4,200 | $24,132 |
| 2017 | $3,701 | $29,915 | $4,200 | $25,715 |
| 2016 | $3,655 | $31,002 | $4,200 | $26,802 |
| 2015 | $3,193 | $29,138 | $4,200 | $24,938 |
| 2014 | $3,193 | $28,752 | $4,200 | $24,552 |
Agents Affiliated with this Home
-
Lauren Sargeant

Seller's Agent in 2020
Lauren Sargeant
Keller Williams Realty Elite
(405) 812-1204
6 in this area
102 Total Sales
-
Ryan Litz

Buyer's Agent in 2020
Ryan Litz
Keller Williams Central OK ED
(405) 245-7812
1 in this area
307 Total Sales
-
C
Buyer Co-Listing Agent in 2020
Carmel Litz
Keller Williams Central OK ED
-

Seller's Agent in 2014
Cathi Palumbo
Metro First Realty
-

Seller Co-Listing Agent in 2014
Greg Palumbo
Metro First Realty
(405) 204-5076
-
Clayton Sargeant
C
Buyer's Agent in 2014
Clayton Sargeant
Keller Williams Realty Elite
(405) 706-9846
1 Total Sale
Map
Source: MLSOK
MLS Number: 919711
APN: 090097611
- 11005 NW 104th Terrace
- 10800 Ashford Dr
- 10681 NW 107th St
- 10205 Queensbury Dr
- 10008 Ashford Dr
- 10212 Cheshire Ct
- 11213 NW 104th St
- 11104 NW 99th St
- 11233 NW 104th St
- 11240 NW 106th St
- 11232 NW 101st St
- 11305 NW 103rd St
- 11245 NW 101st St
- 11317 NW 105th St
- 11308 NW 103rd St
- 11321 NW 105th St
- 11312 Ashford Dr
- 11229 NW 98th St
- 11113 NW 111th St
- 9632 Ashford Dr
