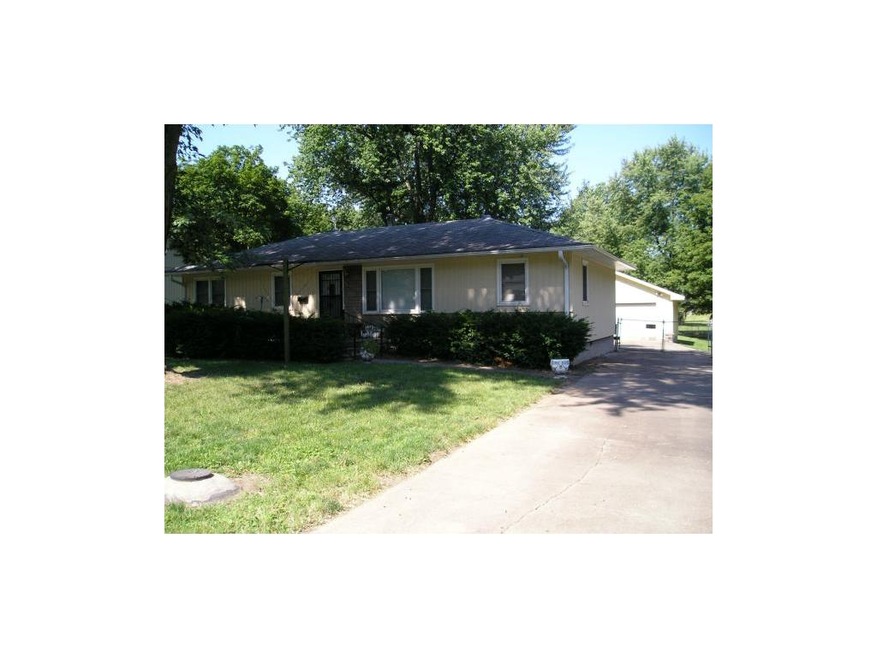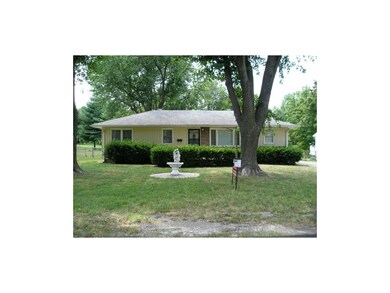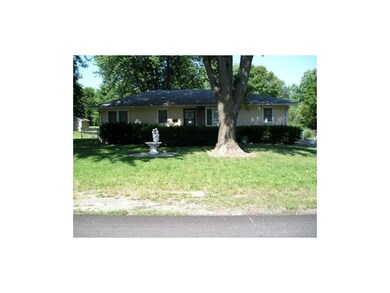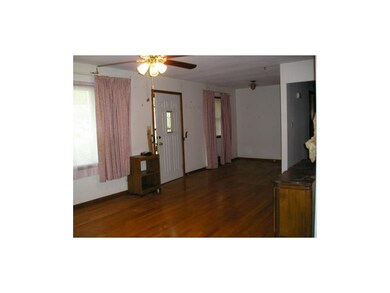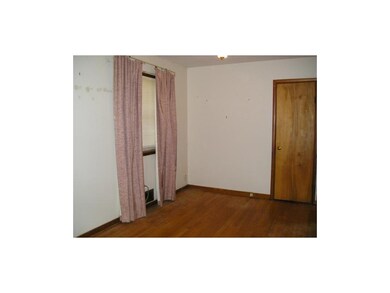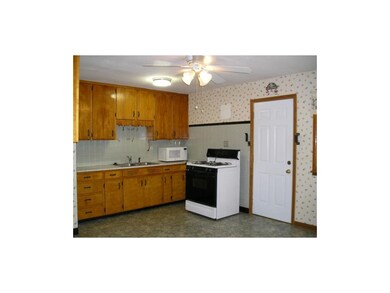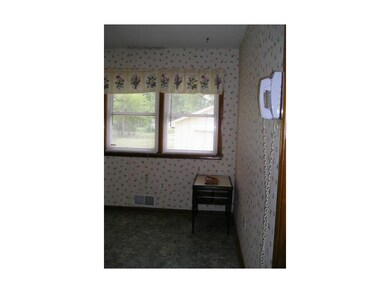
10612 Palmer Ave Kansas City, MO 64134
Hickman Mills South NeighborhoodHighlights
- Vaulted Ceiling
- Wood Flooring
- 2 Car Detached Garage
- Ranch Style House
- Granite Countertops
- Skylights
About This Home
As of December 2012Cozy home with 2 year new furnace and AC! One owner home, built to last! Large Master Bedroom on the main level. Huge fenced back yard with Oversized Garage including workshop and large storage shed in the yard. Driveway allows you to pull around back. Lovely original hardwood floors in Living room and 2 bedrooms. Please send all offers to docs.teamolson@gmail.com
Thank you so much!
We look forward to working with you.
Last Agent to Sell the Property
Keller Williams Platinum Prtnr License #SP00048023 Listed on: 10/05/2012

Home Details
Home Type
- Single Family
Est. Annual Taxes
- $1,030
Year Built
- Built in 1955
Lot Details
- Lot Dimensions are 80x195
- Aluminum or Metal Fence
- Level Lot
- Many Trees
Parking
- 2 Car Detached Garage
- Front Facing Garage
- Garage Door Opener
Home Design
- Ranch Style House
- Traditional Architecture
- Fixer Upper
- Composition Roof
- Vinyl Siding
Interior Spaces
- Wet Bar: Ceiling Fan(s), Wood Floor, Tub Only, Shower Only, Linoleum
- Built-In Features: Ceiling Fan(s), Wood Floor, Tub Only, Shower Only, Linoleum
- Vaulted Ceiling
- Ceiling Fan: Ceiling Fan(s), Wood Floor, Tub Only, Shower Only, Linoleum
- Skylights
- Fireplace
- Shades
- Plantation Shutters
- Drapes & Rods
- Crawl Space
- Laundry on main level
Kitchen
- Eat-In Kitchen
- Free-Standing Range
- Granite Countertops
- Laminate Countertops
- Disposal
Flooring
- Wood
- Wall to Wall Carpet
- Linoleum
- Laminate
- Stone
- Ceramic Tile
- Luxury Vinyl Plank Tile
- Luxury Vinyl Tile
Bedrooms and Bathrooms
- 3 Bedrooms
- Cedar Closet: Ceiling Fan(s), Wood Floor, Tub Only, Shower Only, Linoleum
- Walk-In Closet: Ceiling Fan(s), Wood Floor, Tub Only, Shower Only, Linoleum
- Double Vanity
- Ceiling Fan(s)
Additional Features
- Enclosed Patio or Porch
- City Lot
- Central Heating and Cooling System
Community Details
- Craig Crest Subdivision
Listing and Financial Details
- Exclusions: Shed and Garage
- Assessor Parcel Number 50-930-07-20-00-0-00-000
Ownership History
Purchase Details
Purchase Details
Home Financials for this Owner
Home Financials are based on the most recent Mortgage that was taken out on this home.Purchase Details
Purchase Details
Similar Homes in Kansas City, MO
Home Values in the Area
Average Home Value in this Area
Purchase History
| Date | Type | Sale Price | Title Company |
|---|---|---|---|
| Interfamily Deed Transfer | -- | None Available | |
| Warranty Deed | -- | None Available | |
| Interfamily Deed Transfer | -- | -- | |
| Interfamily Deed Transfer | -- | -- |
Property History
| Date | Event | Price | Change | Sq Ft Price |
|---|---|---|---|---|
| 07/30/2025 07/30/25 | For Sale | $192,500 | +382.5% | $164 / Sq Ft |
| 12/21/2012 12/21/12 | Sold | -- | -- | -- |
| 11/12/2012 11/12/12 | Pending | -- | -- | -- |
| 10/08/2012 10/08/12 | For Sale | $39,900 | -- | $34 / Sq Ft |
Tax History Compared to Growth
Tax History
| Year | Tax Paid | Tax Assessment Tax Assessment Total Assessment is a certain percentage of the fair market value that is determined by local assessors to be the total taxable value of land and additions on the property. | Land | Improvement |
|---|---|---|---|---|
| 2024 | $1,645 | $18,998 | $3,490 | $15,508 |
| 2023 | $1,615 | $18,999 | $2,309 | $16,690 |
| 2022 | $1,449 | $14,630 | $2,841 | $11,789 |
| 2021 | $1,250 | $14,630 | $2,841 | $11,789 |
| 2020 | $1,257 | $13,916 | $2,841 | $11,075 |
| 2019 | $1,189 | $13,916 | $2,841 | $11,075 |
| 2018 | $1,065 | $11,643 | $2,838 | $8,805 |
| 2017 | $1,065 | $11,643 | $2,838 | $8,805 |
| 2016 | $1,070 | $11,351 | $2,544 | $8,807 |
| 2014 | $1,027 | $11,020 | $2,470 | $8,550 |
Agents Affiliated with this Home
-
Roy Walters

Seller's Agent in 2025
Roy Walters
Real Broker, LLC
(913) 901-7543
20 Total Sales
-
Belinda Olson
B
Seller's Agent in 2012
Belinda Olson
Keller Williams Platinum Prtnr
(816) 401-8190
59 Total Sales
-
Emily connor

Buyer's Agent in 2012
Emily connor
Platinum Realty LLC
(816) 507-2702
76 Total Sales
Map
Source: Heartland MLS
MLS Number: 1801079
APN: 50-930-07-20-00-0-00-000
- 7703 E 107th St
- 10501 Oakland Ave
- 10413 Richmond Ave
- 7714 E 110th St
- 10720 Sycamore Terrace
- 7700 E 110th St
- 7313 E 108th Dr
- 10308 Richmond Ave
- 7104 E 107th Place
- 7708 E 111th Terrace
- 7504 E 110th St
- 7707 E 112th St
- 10924 Bristol Terrace
- 11001 Bristol Terrace
- 10738 Cambridge Ave
- 11003 Bristol Terrace
- 10811 Ewing Ave
- 7940 E 102nd St
- 7406 E 112th St
- 10108 Tullis Ave
