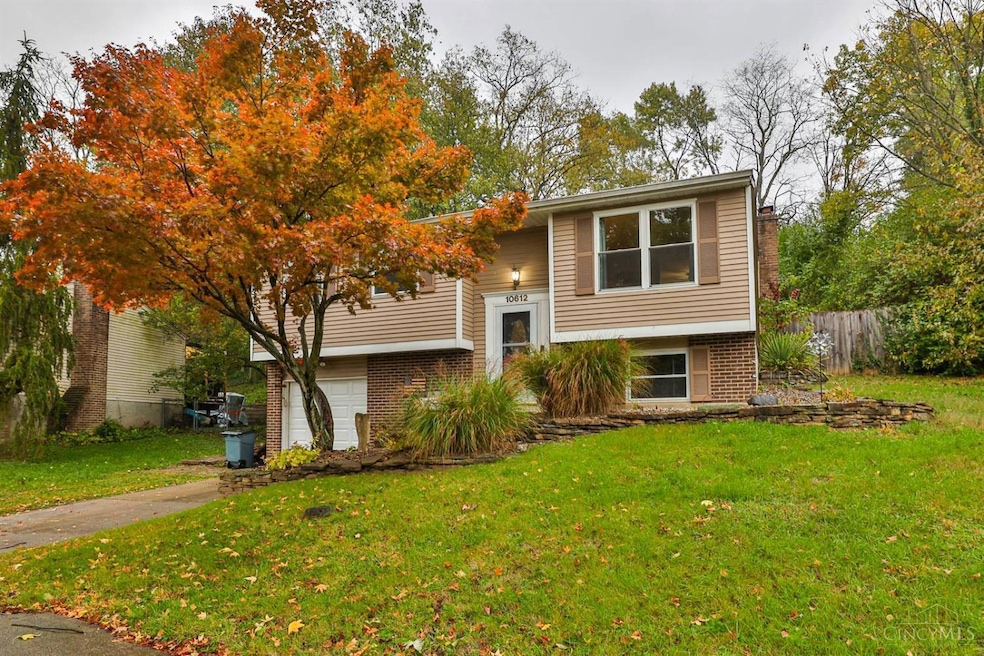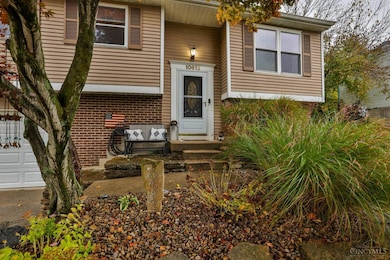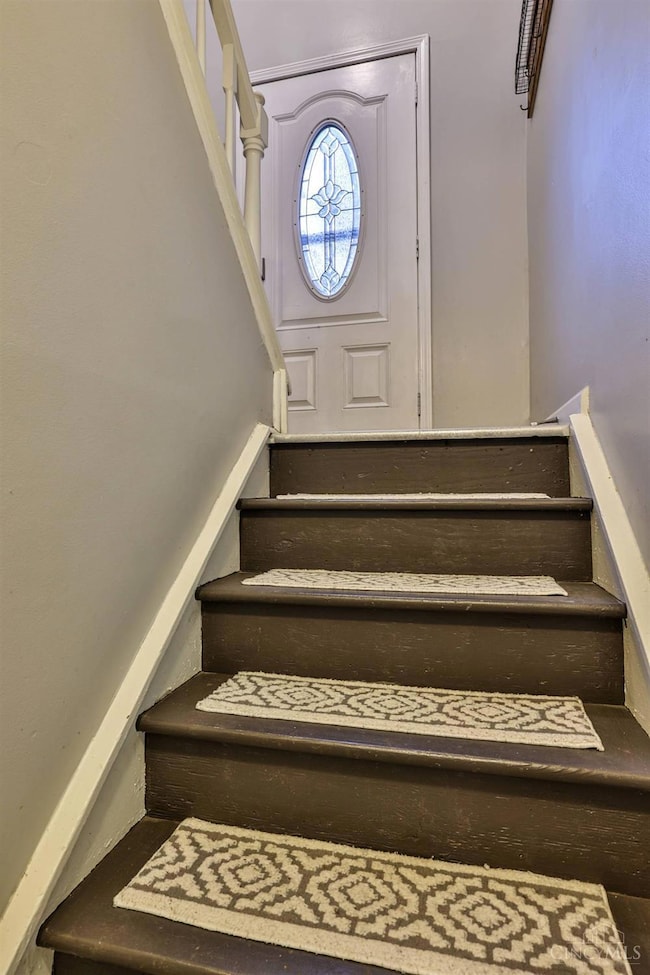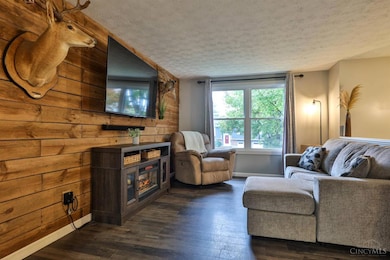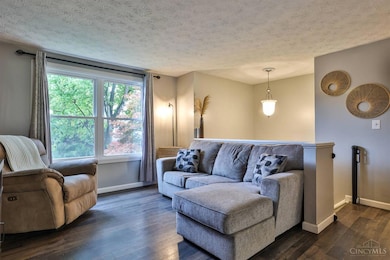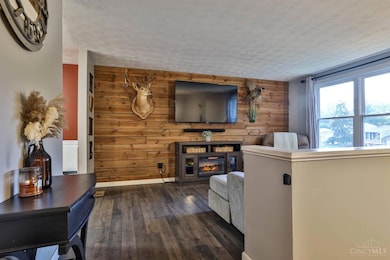PENDING
$15K PRICE DROP
10612 Winding Way Dr Harrison, OH 45030
Estimated payment $1,472/month
Total Views
3,769
3
Beds
2
Baths
1,500
Sq Ft
$160
Price per Sq Ft
Highlights
- View of Trees or Woods
- Wooded Lot
- No HOA
- Deck
- Traditional Architecture
- 1 Car Attached Garage
About This Home
Beautifully maintained 3-bedroom, 2-bath bi-level home featuring LVT flooring throughout the main living areas and plush wall-to-wall carpet in the bedrooms. The spacious eat-in kitchen includes easy-care vinyl flooring and a walkout to a deck overlooking the wooded, private backyardperfect for relaxing or entertaining. The finished lower level offers additional living space with a full bath and setup for a wood-burning stove. Enjoy peace of mind with newer mechanics and a 4-year-old roof. Move right in and make it yours!
Home Details
Home Type
- Single Family
Est. Annual Taxes
- $2,568
Year Built
- Built in 1978
Lot Details
- 0.38 Acre Lot
- Lot Dimensions are 56x230
- Wooded Lot
Parking
- 1 Car Attached Garage
- Front Facing Garage
- Garage Door Opener
- Driveway
Home Design
- Traditional Architecture
- Bi-Level Home
- Brick Exterior Construction
- Poured Concrete
- Shingle Roof
- Vinyl Siding
Interior Spaces
- 1,500 Sq Ft Home
- Ceiling Fan
- Vinyl Clad Windows
- Insulated Windows
- Double Hung Windows
- Views of Woods
- Finished Basement
- Partial Basement
- Fire and Smoke Detector
Kitchen
- Eat-In Kitchen
- Oven or Range
- Microwave
- Dishwasher
- Solid Wood Cabinet
Flooring
- Laminate
- Tile
Bedrooms and Bathrooms
- 3 Bedrooms
- 2 Full Bathrooms
- Bathtub with Shower
Outdoor Features
- Deck
Utilities
- Forced Air Heating and Cooling System
- 220 Volts
- Natural Gas Not Available
- Electric Water Heater
- Cable TV Available
Community Details
- No Home Owners Association
Map
Create a Home Valuation Report for This Property
The Home Valuation Report is an in-depth analysis detailing your home's value as well as a comparison with similar homes in the area
Home Values in the Area
Average Home Value in this Area
Tax History
| Year | Tax Paid | Tax Assessment Tax Assessment Total Assessment is a certain percentage of the fair market value that is determined by local assessors to be the total taxable value of land and additions on the property. | Land | Improvement |
|---|---|---|---|---|
| 2024 | $2,570 | $57,824 | $13,650 | $44,174 |
| 2023 | $2,592 | $57,824 | $13,650 | $44,174 |
| 2022 | $2,643 | $51,625 | $11,970 | $39,655 |
| 2021 | $2,613 | $51,625 | $11,970 | $39,655 |
| 2020 | $2,644 | $51,625 | $11,970 | $39,655 |
| 2019 | $2,342 | $43,750 | $10,500 | $33,250 |
| 2018 | $2,355 | $43,750 | $10,500 | $33,250 |
| 2017 | $2,222 | $43,750 | $10,500 | $33,250 |
| 2016 | $1,637 | $34,882 | $9,433 | $25,449 |
| 2015 | $1,738 | $34,882 | $9,433 | $25,449 |
| 2014 | $1,579 | $34,882 | $9,433 | $25,449 |
| 2013 | $1,623 | $35,592 | $9,625 | $25,967 |
Source: Public Records
Property History
| Date | Event | Price | List to Sale | Price per Sq Ft |
|---|---|---|---|---|
| 11/23/2025 11/23/25 | Pending | -- | -- | -- |
| 11/18/2025 11/18/25 | Price Changed | $239,900 | -5.9% | $160 / Sq Ft |
| 10/30/2025 10/30/25 | For Sale | $254,900 | -- | $170 / Sq Ft |
Source: MLS of Greater Cincinnati (CincyMLS)
Purchase History
| Date | Type | Sale Price | Title Company |
|---|---|---|---|
| Warranty Deed | $147,500 | None Available | |
| Warranty Deed | $125,000 | Attorney | |
| Warranty Deed | $118,500 | -- | |
| Survivorship Deed | $92,000 | -- |
Source: Public Records
Mortgage History
| Date | Status | Loan Amount | Loan Type |
|---|---|---|---|
| Open | $144,827 | FHA | |
| Previous Owner | $127,551 | New Conventional | |
| Previous Owner | $116,669 | FHA | |
| Previous Owner | $89,980 | FHA |
Source: Public Records
Source: MLS of Greater Cincinnati (CincyMLS)
MLS Number: 1860363
APN: 561-0020-0131
Nearby Homes
- 10701 Stone Ridge Way
- 1 Mackie Ct
- 623 Deerfield Dr
- 620 Wood Bluff Ln
- 122 Hopping Ct
- 10803 Stone Ridge Way Unit 15
- 126 Hopping Ct
- 0 Campbell Rd Unit 1729767
- 108 Carrie Dr
- 576 Heritage Square
- 10300 West Rd
- 153 Country View Dr
- 314 Country View Dr
- 199 Country View Dr
- 449 Featherwood Dr
- 9986 Carolina Trace Rd
- 117 Westfield Dr
- 120 Hickory Flats Dr
- 0 Carolina Trace Rd Unit 1840792
- 135 Turner Ridge Dr
