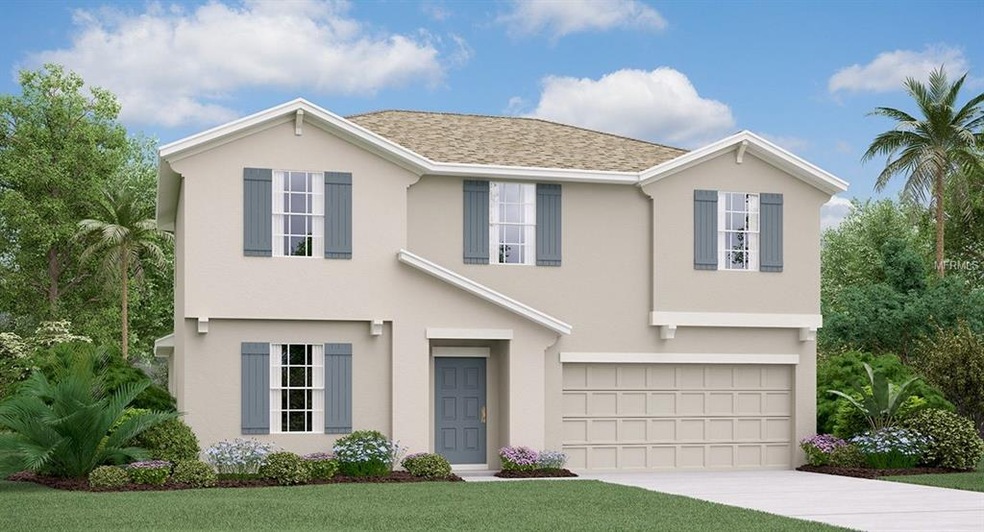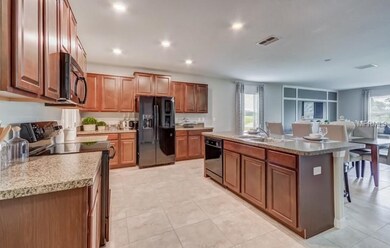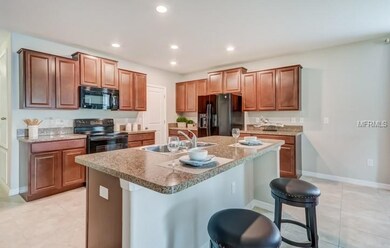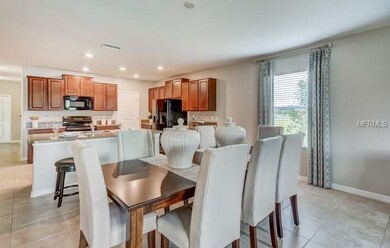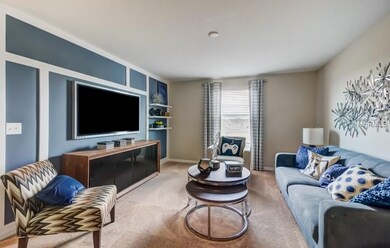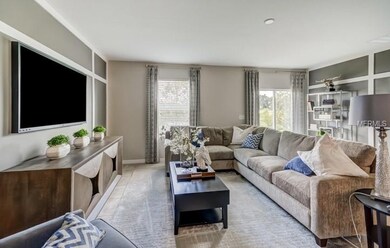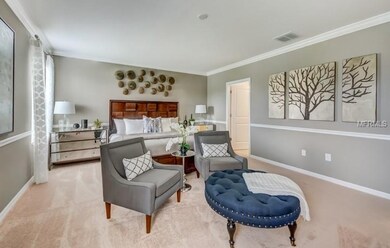
10613 Fuzzy Cattail St Riverview, FL 33578
Estimated Value: $452,000 - $465,000
Highlights
- Under Construction
- Open Floorplan
- Main Floor Primary Bedroom
- Pond View
- Contemporary Architecture
- Loft
About This Home
As of April 2019. New home completion-April/May! Welcome to the Summit at Fern Hill! This community is super convenient to Interstate 75- only 10 minutes to Brandon and 15 minutes to downtown Tampa. Summit at Fern Hill offers a resort style pool, clubhouse, playground, park, and gated dog parks. This large 5 bedroom home sits on a nice pond, so no backyard neighbors and gorgeous sunset views! The “Raleigh” floor plan features a den/office downstairs, master bedroom downstairs, and a wide open floor plan- perfect for entertaining. There is a nice sized Loft/Bonus room upstairs and all of the bedrooms and closets are spacious. Many awesome features are included such as 18” tile throughout the entire first floor, all brand new GE appliances in the kitchen, GE washer and dryer package, 2” blinds on all the windows, dual 15 seer A/C units with 10 year warranty, in-wall pest control system, St. Augustine sod with sprinkler system, and the list goes on and on! Buy new and benefit from EVERYTHING being under extensive warranties. No big ticket repair items for many years to come and low utility bills! Call today- don’t miss this wonderful opportunity to live the American Dream of New Home ownership in one of the most sought after areas in the state of Florida! Interior photos disclosed are different from the actual model being built
Home Details
Home Type
- Single Family
Est. Annual Taxes
- $7,797
Year Built
- Built in 2019 | Under Construction
Lot Details
- 0.25 Acre Lot
- East Facing Home
- Landscaped with Trees
- Property is zoned PD
HOA Fees
- $12 Monthly HOA Fees
Parking
- 2 Car Attached Garage
Home Design
- Contemporary Architecture
- Bi-Level Home
- Slab Foundation
- Shingle Roof
- Block Exterior
- Stucco
Interior Spaces
- 2,896 Sq Ft Home
- Open Floorplan
- Blinds
- Great Room
- Den
- Loft
- Inside Utility
- Pond Views
Kitchen
- Eat-In Kitchen
- Range
- Microwave
- Dishwasher
- Disposal
Flooring
- Carpet
- Ceramic Tile
Bedrooms and Bathrooms
- 5 Bedrooms
- Primary Bedroom on Main
Laundry
- Laundry in unit
- Dryer
- Washer
Schools
- Sessums Elementary School
- Rodgers Middle School
- Spoto High School
Utilities
- Central Heating and Cooling System
- Cable TV Available
Community Details
- Home River Group/ Kevin Perkins Association
- Built by LENNAR
- Fern Hill Subdivision, Raleigh Floorplan
Listing and Financial Details
- Down Payment Assistance Available
- Visit Down Payment Resource Website
- Legal Lot and Block 04 / 00/00
- Assessor Parcel Number U-30-30-20-A9E-000000-00004.0
- $1,896 per year additional tax assessments
Ownership History
Purchase Details
Home Financials for this Owner
Home Financials are based on the most recent Mortgage that was taken out on this home.Similar Homes in Riverview, FL
Home Values in the Area
Average Home Value in this Area
Purchase History
| Date | Buyer | Sale Price | Title Company |
|---|---|---|---|
| Wenzel Samuel Len | $271,200 | Calatlantic Title Inc |
Mortgage History
| Date | Status | Borrower | Loan Amount |
|---|---|---|---|
| Open | Wenzel Samuel Len | $282,900 | |
| Closed | Wenzel Samuel Len | $276,600 | |
| Closed | Wenzel Samuel Len | $271,190 |
Property History
| Date | Event | Price | Change | Sq Ft Price |
|---|---|---|---|---|
| 04/24/2019 04/24/19 | Sold | $271,190 | 0.0% | $94 / Sq Ft |
| 01/23/2019 01/23/19 | Pending | -- | -- | -- |
| 01/10/2019 01/10/19 | For Sale | $271,190 | -- | $94 / Sq Ft |
Tax History Compared to Growth
Tax History
| Year | Tax Paid | Tax Assessment Tax Assessment Total Assessment is a certain percentage of the fair market value that is determined by local assessors to be the total taxable value of land and additions on the property. | Land | Improvement |
|---|---|---|---|---|
| 2024 | $7,797 | $257,156 | -- | -- |
| 2023 | $6,791 | $249,666 | $0 | $0 |
| 2022 | $6,598 | $242,394 | $0 | $0 |
| 2021 | $6,433 | $235,334 | $0 | $0 |
| 2020 | $6,339 | $232,085 | $40,717 | $191,368 |
| 2019 | $3,693 | $39,360 | $39,360 | $0 |
| 2018 | $3,164 | $39,360 | $0 | $0 |
| 2017 | $2,992 | $38,004 | $0 | $0 |
| 2016 | $795 | $26,474 | $0 | $0 |
Agents Affiliated with this Home
-
Ben Goldstein

Seller's Agent in 2019
Ben Goldstein
LENNAR REALTY
(844) 277-5790
693 in this area
11,161 Total Sales
Map
Source: Stellar MLS
MLS Number: T3150506
APN: U-30-30-20-A35-000000-00004.0
- 10512 Fuzzy Cattail St
- 10612 Strawberry Tetra Dr
- 10326 Boggy Moss Dr
- 10105 Paradise Fish Dr
- 10036 Crested Fringe Dr
- 10115 Paradise Fish Dr
- 10142 Golden Wonder Ln
- 10822 Crushed Grape Dr
- 10238 Strawberry Tetra Dr
- 10111 Tuscan Sun Ave
- 10211 Cakebread Ln
- 10854 Sage Canyon Dr
- 11035 Sage Canyon Dr
- 0 Old Cone Grove Rd
- 10817 Green Harvest Dr
- 10563 Laguna Plains Dr
- 9423 Bullfrog Ct
- 9416 Bullfrog Ct
- 11202 Beeswing Place
- 11524 Sage Canyon Dr
- 10613 Fuzzy Cattail St
- 10611 Fuzzy Cattail St
- 10617 Fuzzy Cattail St
- 10609 Fuzzy Cattail St
- 10619 Fuzzy Cattail St
- 10614 Fuzzy Cattail St
- 10612 Fuzzy Cattail St
- 10618 Fuzzy Cattail St
- 10607 Fuzzy Cattail St
- 10621 Fuzzy Cattail St
- 10610 Fuzzy Cattail St
- 10608 Fuzzy Cattail St
- 10620 Fuzzy Cattail St
- 10605 Fuzzy Cattail St
- 10606 Fuzzy Cattail St
- 10603 Fuzzy Cattail St
- 10604 Fuzzy Cattail St
- 0 0 Unit T2470680
- 0 0 Unit T2470675
- 9627 Sage Creek Dr
