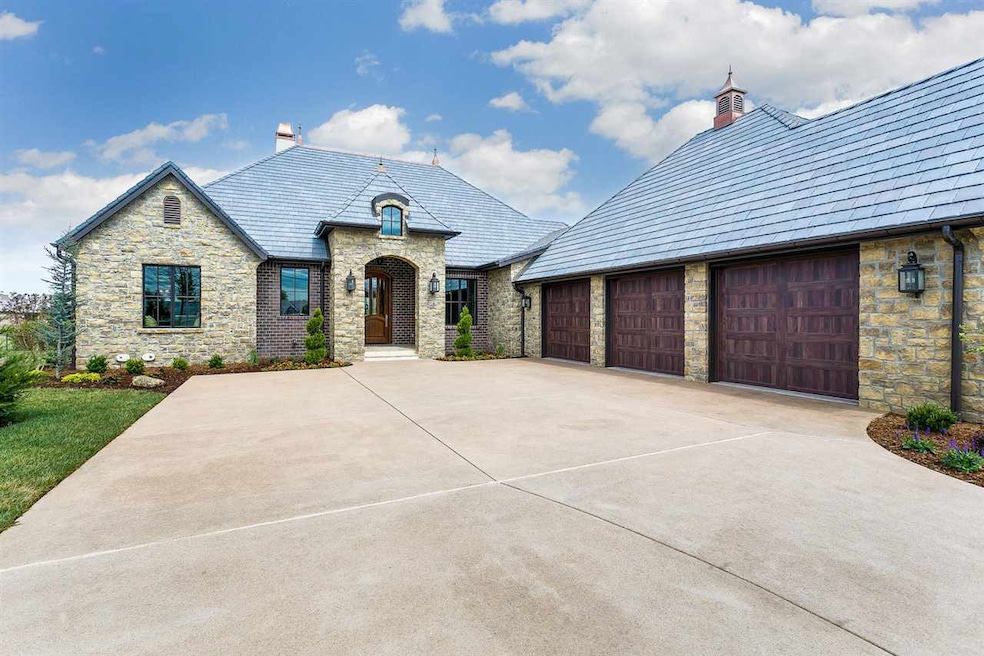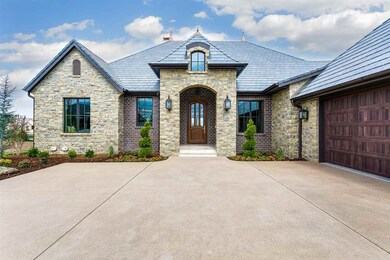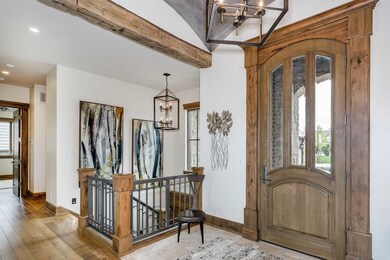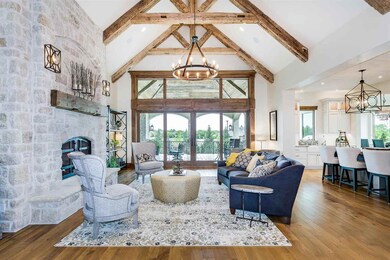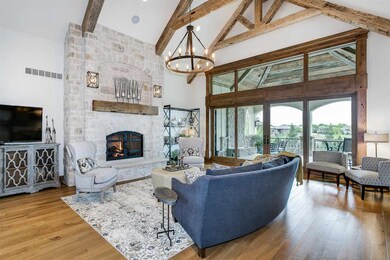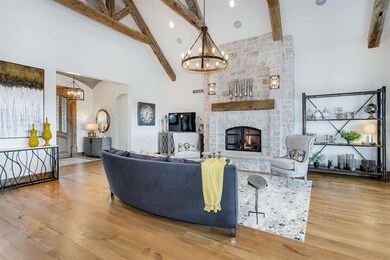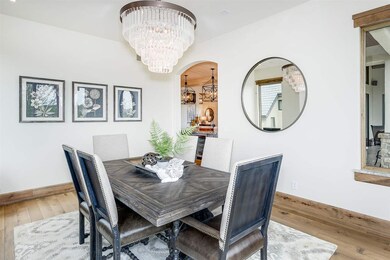
10614 E Glengate Cir Wichita, KS 67206
Northeast Wichita NeighborhoodHighlights
- Wine Cellar
- Community Lake
- Vaulted Ceiling
- Gated Community
- Family Room with Fireplace
- Traditional Architecture
About This Home
As of January 2018Another incomparable DB Construction home in Glenview Villas at Oak Creek! Walk in the front door and be wowed! Age old reclaimed timbers adorn the ceilings, unparalleled quality and attention to detail in the execution of every facet of this rare gem. The main kitchen is spectacular and easy to keep clean with the adjoining "service" kitchen. Four spacious bedrooms, an elevator to all levels, a huge bar and wine cellar area, there just isn't enough space here to list all of the exceptional features. Head right for the virtual tour for loads of photos, better yet, schedule an appointment to tour. General taxes have not been assessed.
Last Agent to Sell the Property
Slawson Real Estate License #00042764 Listed on: 05/01/2017
Home Details
Home Type
- Single Family
Est. Annual Taxes
- $3,472
Year Built
- Built in 2017
Lot Details
- 0.41 Acre Lot
- Cul-De-Sac
- Sprinkler System
HOA Fees
- $350 Monthly HOA Fees
Home Design
- Traditional Architecture
- Patio Home
- Brick or Stone Mason
- Frame Construction
- Masonry
- Stucco
Interior Spaces
- 1-Story Property
- Wet Bar
- Wired For Sound
- Vaulted Ceiling
- Multiple Fireplaces
- Wood Burning Fireplace
- Decorative Fireplace
- Gas Fireplace
- Wine Cellar
- Family Room with Fireplace
- Living Room with Fireplace
- Formal Dining Room
- Game Room
- Wood Flooring
- Home Security System
Kitchen
- Breakfast Bar
- Oven or Range
- Plumbed For Gas In Kitchen
- Range Hood
- Microwave
- Dishwasher
- Kitchen Island
- Disposal
Bedrooms and Bathrooms
- 4 Bedrooms
- Walk-In Closet
- Dual Vanity Sinks in Primary Bathroom
- Separate Shower in Primary Bathroom
Laundry
- Laundry on main level
- Sink Near Laundry
- 220 Volts In Laundry
Finished Basement
- Walk-Out Basement
- Basement Fills Entire Space Under The House
- Bedroom in Basement
- Finished Basement Bathroom
- Basement Storage
Parking
- 3 Car Attached Garage
- Side Facing Garage
- Garage Door Opener
Outdoor Features
- Covered Deck
- Covered Patio or Porch
- Storm Cellar or Shelter
- Outdoor Grill
- Rain Gutters
Schools
- Minneha Elementary School
- Coleman Middle School
- Southeast High School
Utilities
- Humidifier
- Forced Air Zoned Cooling and Heating System
- Heating System Uses Gas
Listing and Financial Details
- Assessor Parcel Number 20173-087-112-09-0-11-04-032.01
Community Details
Overview
- Association fees include lawn service, trash, gen. upkeep for common ar
- Built by DB Construction
- Oak Creek Subdivision
- Community Lake
- Greenbelt
Security
- Gated Community
Similar Homes in Wichita, KS
Home Values in the Area
Average Home Value in this Area
Property History
| Date | Event | Price | Change | Sq Ft Price |
|---|---|---|---|---|
| 01/18/2018 01/18/18 | Sold | -- | -- | -- |
| 12/02/2017 12/02/17 | Pending | -- | -- | -- |
| 05/01/2017 05/01/17 | For Sale | $1,850,000 | +1270.4% | $329 / Sq Ft |
| 07/27/2016 07/27/16 | Sold | -- | -- | -- |
| 07/27/2016 07/27/16 | Pending | -- | -- | -- |
| 10/22/2013 10/22/13 | For Sale | $135,000 | -- | -- |
Tax History Compared to Growth
Tax History
| Year | Tax Paid | Tax Assessment Tax Assessment Total Assessment is a certain percentage of the fair market value that is determined by local assessors to be the total taxable value of land and additions on the property. | Land | Improvement |
|---|---|---|---|---|
| 2025 | $20,739 | $164,922 | $26,933 | $137,989 |
| 2023 | $20,739 | $166,849 | $23,000 | $143,849 |
| 2022 | $21,229 | $166,849 | $21,689 | $145,160 |
| 2021 | $21,114 | $160,862 | $21,689 | $139,173 |
| 2020 | $21,075 | $160,862 | $25,139 | $135,723 |
| 2019 | $21,135 | $160,862 | $25,139 | $135,723 |
| 2018 | $18,955 | $141,692 | $18,274 | $123,418 |
| 2017 | $7,170 | $0 | $0 | $0 |
| 2016 | $3,472 | $0 | $0 | $0 |
| 2015 | -- | $0 | $0 | $0 |
| 2014 | -- | $0 | $0 | $0 |
Agents Affiliated with this Home
-
Laurie Priest
L
Seller's Agent in 2018
Laurie Priest
Slawson Real Estate
(316) 213-3234
18 in this area
18 Total Sales
-
Frank Priest III

Buyer's Agent in 2018
Frank Priest III
Coldwell Banker Plaza Real Estate
(316) 685-7121
19 in this area
71 Total Sales
Map
Source: South Central Kansas MLS
MLS Number: 534667
APN: 112-09-0-11-04-032.01
- 2303 N Regency Lakes Ct
- 2211 N Stoneybrook Ct
- 1810 N Veranda St
- 10611 E Summerfield Cir
- 2323 N Stoneybrook Ct
- 10227 E Windemere Ct
- 10231 E Windemere Ct
- 2408 N Stoneybrook St
- 2501 N Fox Run
- 9400 E Wilson Estates Pkwy
- 9507 E Woodspring Ct
- 2530 N Greenleaf Ct
- 2713 N Plumthicket St
- 9130 E Woodspring St
- 8811 E Churchill Cir
- 2806 N Plumthicket St
- 1501 N Foliage Ct
- 12210 E Ayesbury Ct
- 1440 N Gatewood #22
- 1440 N Gatewood #37
