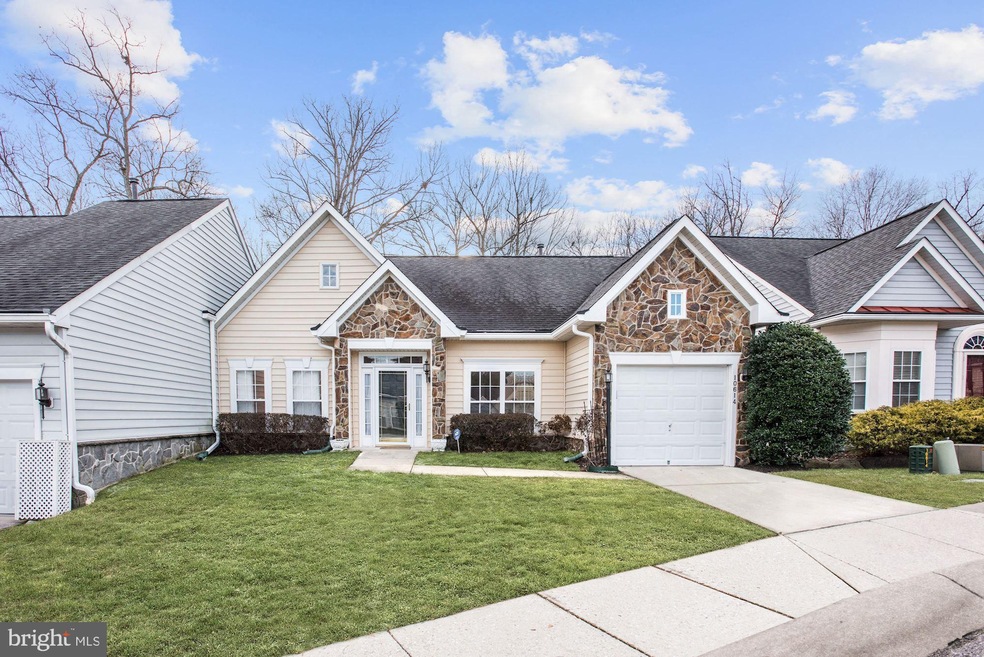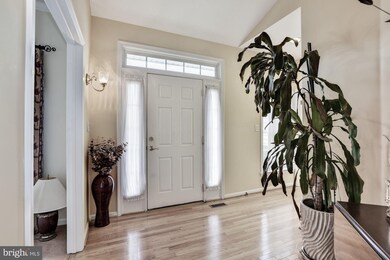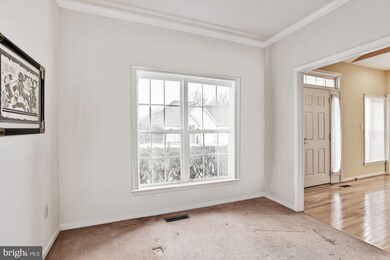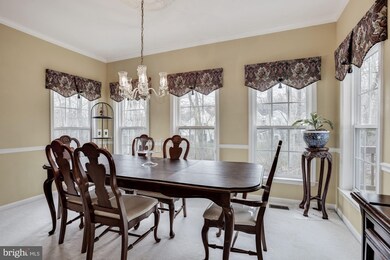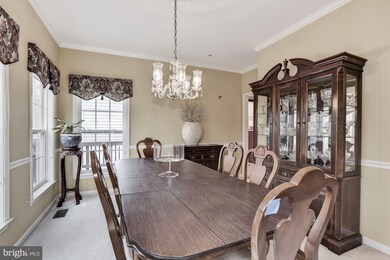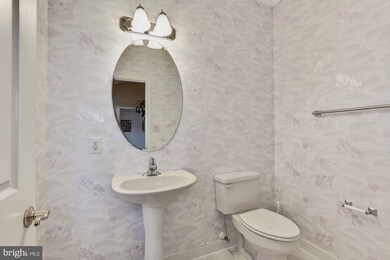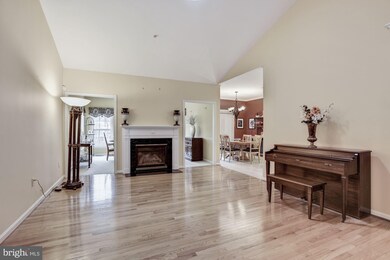
10614 Hickory Crest Ln Columbia, MD 21044
Hickory Ridge NeighborhoodEstimated Value: $498,000 - $566,000
Highlights
- Senior Living
- Open Floorplan
- Clubhouse
- View of Trees or Woods
- Colonial Architecture
- Deck
About This Home
As of February 2020Spacious Townhome Located in a Private 55+ Community with Light-filled Interiors and Lofty Windows! Dining Room with Classic Crown Molding and Chair Railing; Eat-In Kitchen with Ample Cabinetry, Decorative Backsplash, Breakfast Room with Easy Access to the Deck, and Sleek Appliances; Family Room Embellished with Hardwood Floors, Fireplace, Built-In Shelving, and Soaring Ceilings; Main Level Master Bedroom with Full Bath; Power Room and Laundry Room Complete the Main Level; Expansive Recreation Room, Three Potential Bedrooms, and Full Bath Conclude the Lower Level; The Exterior Features Landscaped Grounds, Covered Front Porch, Deck, 1-Car, Attached Garage, Street Lights, Sidewalks, and Backs to Trees. A MUST SEE!
Townhouse Details
Home Type
- Townhome
Est. Annual Taxes
- $5,234
Year Built
- Built in 2001
Lot Details
- Landscaped
- Wooded Lot
- Backs to Trees or Woods
- Back and Front Yard
- Property is in very good condition
HOA Fees
- $206 Monthly HOA Fees
Parking
- 1 Car Direct Access Garage
- Front Facing Garage
- Garage Door Opener
- Driveway
Property Views
- Woods
- Garden
Home Design
- Colonial Architecture
- Shingle Roof
- Stone Siding
- Vinyl Siding
Interior Spaces
- Property has 2 Levels
- Open Floorplan
- Built-In Features
- Chair Railings
- Crown Molding
- Cathedral Ceiling
- Recessed Lighting
- Fireplace With Glass Doors
- Fireplace Mantel
- Gas Fireplace
- Double Pane Windows
- Vinyl Clad Windows
- Insulated Windows
- Window Treatments
- Transom Windows
- Window Screens
- Sliding Doors
- Insulated Doors
- Six Panel Doors
- Entrance Foyer
- Family Room Off Kitchen
- Living Room
- Formal Dining Room
- Recreation Room
- Bonus Room
- Attic
Kitchen
- Breakfast Room
- Eat-In Kitchen
- Electric Oven or Range
- Self-Cleaning Oven
- Stove
- Freezer
- Ice Maker
- Dishwasher
- Stainless Steel Appliances
- Disposal
Flooring
- Wood
- Carpet
- Ceramic Tile
- Vinyl
Bedrooms and Bathrooms
- 1 Main Level Bedroom
- En-Suite Primary Bedroom
- En-Suite Bathroom
- Walk-In Closet
Laundry
- Laundry on main level
- Dryer
- Washer
Finished Basement
- Heated Basement
- Connecting Stairway
- Interior Basement Entry
- Basement Windows
Home Security
Outdoor Features
- Deck
- Exterior Lighting
- Porch
Utilities
- Forced Air Heating and Cooling System
- Vented Exhaust Fan
- Water Dispenser
- Natural Gas Water Heater
Listing and Financial Details
- Tax Lot UN 40
- Assessor Parcel Number 1405434084
- $48 Front Foot Fee per year
Community Details
Overview
- Senior Living
- Association fees include lawn care front, lawn care rear, lawn care side, lawn maintenance, snow removal, trash, common area maintenance
- Senior Community | Residents must be 55 or older
- Hickory Crest Community
- Hickory Crest Subdivision
Amenities
- Common Area
- Clubhouse
- Community Center
Recreation
- Jogging Path
Security
- Storm Doors
- Fire and Smoke Detector
- Fire Sprinkler System
Ownership History
Purchase Details
Purchase Details
Home Financials for this Owner
Home Financials are based on the most recent Mortgage that was taken out on this home.Purchase Details
Similar Homes in Columbia, MD
Home Values in the Area
Average Home Value in this Area
Purchase History
| Date | Buyer | Sale Price | Title Company |
|---|---|---|---|
| Mclaughlin Robert A | -- | None Available | |
| Mclaughlin Louise C | -- | None Available | |
| Mclaughlin Louise C | $355,000 | Lakeside Title Company | |
| Webb Melva J | $288,280 | -- |
Mortgage History
| Date | Status | Borrower | Loan Amount |
|---|---|---|---|
| Previous Owner | Mclaughlin Louise C | $225,000 | |
| Previous Owner | Webb Melva J | $252,511 | |
| Previous Owner | Webb Melva J | $100,000 | |
| Closed | Webb Melva J | -- |
Property History
| Date | Event | Price | Change | Sq Ft Price |
|---|---|---|---|---|
| 02/19/2020 02/19/20 | Sold | $355,000 | +1.4% | $118 / Sq Ft |
| 01/20/2020 01/20/20 | Pending | -- | -- | -- |
| 01/15/2020 01/15/20 | For Sale | $350,000 | -- | $116 / Sq Ft |
Tax History Compared to Growth
Tax History
| Year | Tax Paid | Tax Assessment Tax Assessment Total Assessment is a certain percentage of the fair market value that is determined by local assessors to be the total taxable value of land and additions on the property. | Land | Improvement |
|---|---|---|---|---|
| 2024 | $6,372 | $437,333 | $0 | $0 |
| 2023 | $6,117 | $421,267 | $0 | $0 |
| 2022 | $5,886 | $405,200 | $145,000 | $260,200 |
| 2021 | $5,551 | $389,667 | $0 | $0 |
| 2020 | $5,440 | $374,133 | $0 | $0 |
| 2019 | $5,171 | $358,600 | $100,000 | $258,600 |
| 2018 | $4,754 | $350,267 | $0 | $0 |
| 2017 | $4,349 | $358,600 | $0 | $0 |
| 2016 | -- | $333,600 | $0 | $0 |
| 2015 | -- | $310,967 | $0 | $0 |
| 2014 | -- | $288,333 | $0 | $0 |
Agents Affiliated with this Home
-
Creig Northrop

Seller's Agent in 2020
Creig Northrop
Creig Northrop Team of Long & Foster
(410) 884-8354
8 in this area
549 Total Sales
-
Jennifer Turner

Buyer's Agent in 2020
Jennifer Turner
Cummings & Co. Realtors
(410) 409-4884
7 in this area
93 Total Sales
Map
Source: Bright MLS
MLS Number: MDHW274138
APN: 05-434084
- 10705 Mcgregor Dr
- 6264 Audubon Dr
- 6113 Jerrys Dr
- 6256 Plaited Reed
- 10634 Quarterstaff Rd
- 10609 Steamboat Landing
- 10908 Harmel Dr
- 6333 Frostwork Row
- 10238 Bradley Ln
- 6048 Misty Arch Run
- 10224 Owen Brown Rd
- 6030 Watch Chain Way
- 6107 Hour Hand Ct
- 6208 Devon Dr
- 5957 Cedar Fern Ct
- 6746 Pyramid Way
- 6808 Caravan Ct
- 6569 Beechwood Dr
- 11621 Dark Fire Way
- 7866 River Rock Way
- 10614 Hickory Crest Ln
- 10616 Hickory Crest Ln
- 10610 Hickory Crest Ln
- 10615 Hickory Crest Ln
- 10608 Hickory Crest Ln
- 10618 Hickory Crest Ln
- 10622 Hickory Crest Ln
- 10606 Hickory Crest Ln
- 10617 Hickory Crest Ln
- 10621 Hickory Crest Ln
- 10624 Hickory Crest Ln
- 10628 Hickory Crest Ln
- 10704 Shady Summer Dr
- 10623 Hickory Crest Ln
- 10721 Autumn Splendor Dr
- 10706 Shady Summer Dr
- 10715 Autumn Splendor Dr
- 10605 Hickory Crest Ln
- 10604 Hickory Crest Ln
- 10602 Hickory Crest Ln
