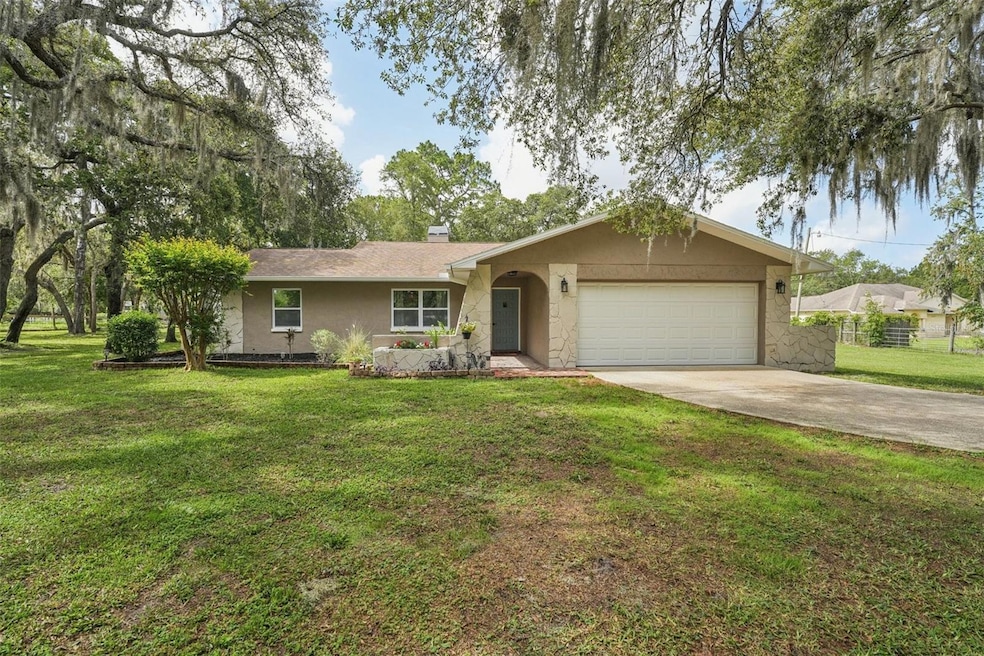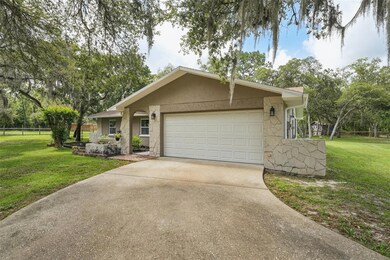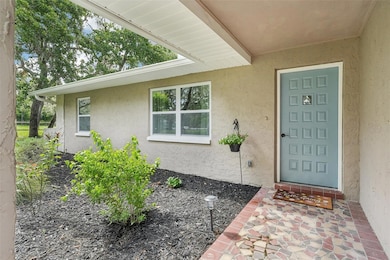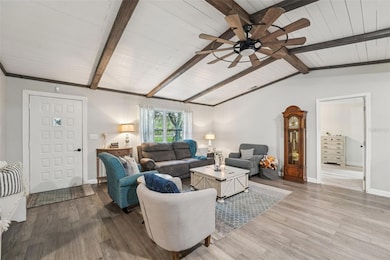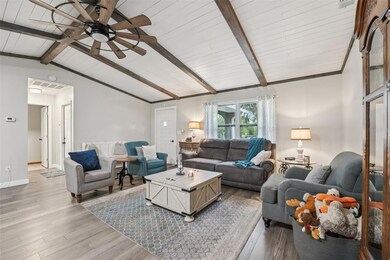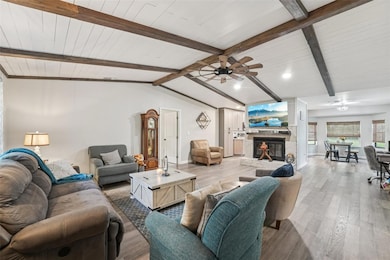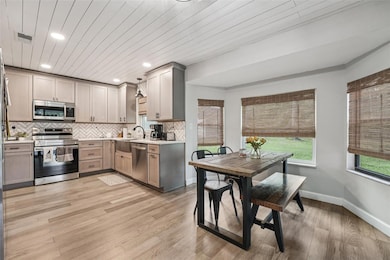
10614 Hudson Ave Hudson, FL 34669
Estimated payment $2,664/month
Highlights
- Oak Trees
- Living Room with Fireplace
- Cathedral Ceiling
- Open Floorplan
- Florida Architecture
- Main Floor Primary Bedroom
About This Home
Looking for land and a home with room to grow? This 2.54-acre property offers space, privacy, and potential—with no HOA or deed restrictions.The well-laid-out 2-bedroom, 2-bath, 2-car garage home features a spacious living and dining combo with a cozy wood-burning fireplace. The kitchen includes ample cabinetry, a built-in desk, and a sunny breakfast nook. Enjoy a functional split-bedroom floor plan with a generous primary suite, large walk-in closet, and ensuite bath with a step-in shower. The second bedroom is also nicely sized, with a full bath nearby featuring a tub/shower combo.Tile flooring runs throughout the home for easy maintenance. Step outside to a large screened lanai where you can enjoy views of your acreage, entertain, or relax by a fire.There’s plenty of space to expand the home, build additional structures, or simply bring your boat, RV, and all your toys—parking is no issue here. The yard is partially fenced, and the property includes two front gates for convenient access. Well is located on the east side; septic is situated toward the front, also on the east.This property offers flexibility, privacy, and a solid foundation to create your dream retreat.
Last Listed By
Steven Pitts
REDFIN CORPORATION Brokerage Phone: 813-518-8756 License #3288547 Listed on: 06/10/2025

Open House Schedule
-
Saturday, June 14, 202511:00 am to 1:00 pm6/14/2025 11:00:00 AM +00:006/14/2025 1:00:00 PM +00:00Add to Calendar
Home Details
Home Type
- Single Family
Est. Annual Taxes
- $2,788
Year Built
- Built in 1987
Lot Details
- 2.54 Acre Lot
- North Facing Home
- Fenced
- Mature Landscaping
- Oversized Lot
- Oak Trees
- Wooded Lot
- Property is zoned AR
Parking
- 2 Car Attached Garage
- Garage Door Opener
- Driveway
Home Design
- Florida Architecture
- Slab Foundation
- Shingle Roof
- Concrete Siding
- Block Exterior
- Stucco
Interior Spaces
- 1,378 Sq Ft Home
- Open Floorplan
- Cathedral Ceiling
- Ceiling Fan
- Wood Burning Fireplace
- Sliding Doors
- Great Room
- Living Room with Fireplace
- Breakfast Room
- Tile Flooring
- Laundry in unit
- Attic
Kitchen
- Range with Range Hood
- Recirculated Exhaust Fan
Bedrooms and Bathrooms
- 2 Bedrooms
- Primary Bedroom on Main
- Walk-In Closet
- 2 Full Bathrooms
Outdoor Features
- Covered patio or porch
- Shed
Utilities
- Central Heating and Cooling System
- 1 Water Well
- Electric Water Heater
- 1 Septic Tank
- Private Sewer
- Phone Available
- Cable TV Available
Community Details
- No Home Owners Association
- Oakwood Acres Unrec Subdivision
Listing and Financial Details
- Visit Down Payment Resource Website
- Legal Lot and Block 09800 / 0010
- Assessor Parcel Number 17-24-31-001.0-098.00-000.0
Map
Home Values in the Area
Average Home Value in this Area
Tax History
| Year | Tax Paid | Tax Assessment Tax Assessment Total Assessment is a certain percentage of the fair market value that is determined by local assessors to be the total taxable value of land and additions on the property. | Land | Improvement |
|---|---|---|---|---|
| 2024 | $2,788 | $193,300 | -- | -- |
| 2023 | $2,679 | $187,677 | $0 | $0 |
| 2022 | $2,981 | $211,431 | $56,640 | $154,791 |
| 2021 | $2,673 | $175,530 | $36,874 | $138,656 |
| 2020 | $2,320 | $138,430 | $31,507 | $106,923 |
| 2019 | $2,209 | $137,282 | $31,507 | $105,775 |
| 2018 | $2,008 | $121,998 | $31,507 | $90,491 |
| 2017 | $1,799 | $99,297 | $31,507 | $67,790 |
| 2016 | $1,728 | $96,241 | $31,507 | $64,734 |
| 2015 | $1,650 | $92,781 | $31,507 | $61,274 |
| 2014 | $1,443 | $79,310 | $31,507 | $47,803 |
Property History
| Date | Event | Price | Change | Sq Ft Price |
|---|---|---|---|---|
| 06/10/2025 06/10/25 | For Sale | $435,000 | +33.8% | $316 / Sq Ft |
| 03/25/2022 03/25/22 | Sold | $325,000 | -7.1% | $236 / Sq Ft |
| 02/23/2022 02/23/22 | Pending | -- | -- | -- |
| 02/11/2022 02/11/22 | Price Changed | $350,000 | -6.7% | $254 / Sq Ft |
| 02/11/2022 02/11/22 | For Sale | $375,000 | 0.0% | $272 / Sq Ft |
| 02/06/2022 02/06/22 | Pending | -- | -- | -- |
| 01/25/2022 01/25/22 | For Sale | $375,000 | -- | $272 / Sq Ft |
Purchase History
| Date | Type | Sale Price | Title Company |
|---|---|---|---|
| Warranty Deed | $325,000 | Kimberly A Shurtleff Pa | |
| Warranty Deed | $185,000 | Attorney |
Mortgage History
| Date | Status | Loan Amount | Loan Type |
|---|---|---|---|
| Open | $185,000 | New Conventional |
Similar Homes in Hudson, FL
Source: Stellar MLS
MLS Number: TB8395246
APN: 31-24-17-0010-09800-0000
- 10325 Hudson Ave
- 14339 Mayer Ave
- 0 Daybreak Dr
- 14150 Hicks Rd
- 10803 Patrick Ave
- 11337 Hudson Ave Unit 55
- 0 Hicks Rd Unit MFRW7876056
- 0 Hicks Rd Unit MFRW7875157
- 9811 Bud St
- 0 Oak Dr Unit MFRW7875730
- 12474 Gust Ct
- 12443 Gust Ct
- 13221 Tropical Breeze Way
- 12469 Gust Ct
- 13253 Tropical Breeze Way
- 13279 Tropical Breeze Way
- 13357 Tropical Breeze Way
- 13470 Tropical Breeze Way
- 12400 Gust Ct
- 12406 Gust Ct
