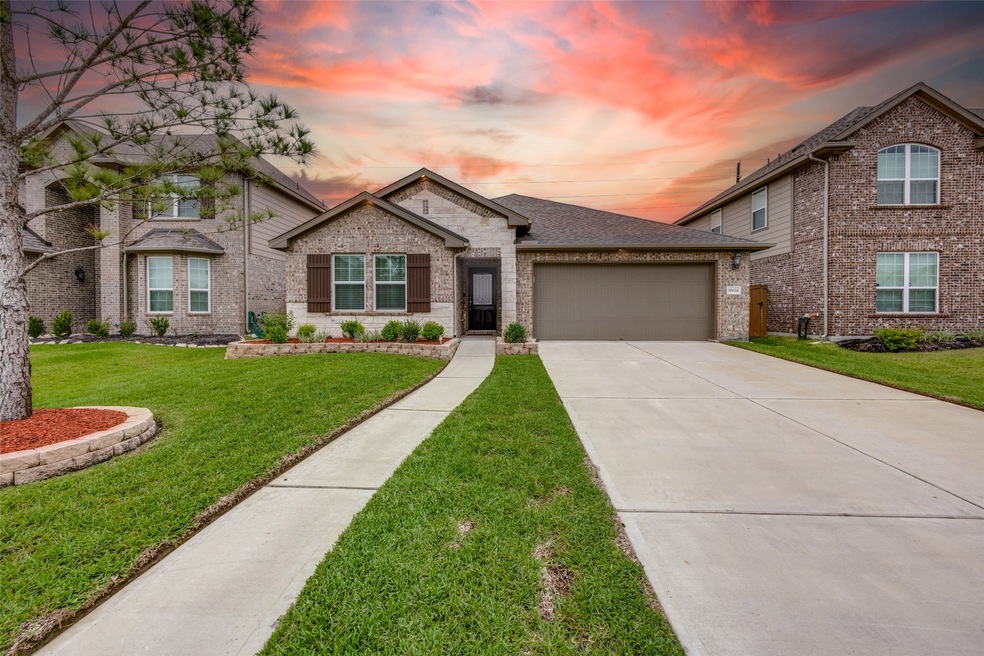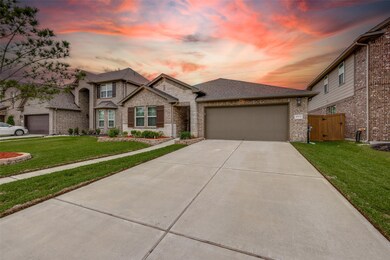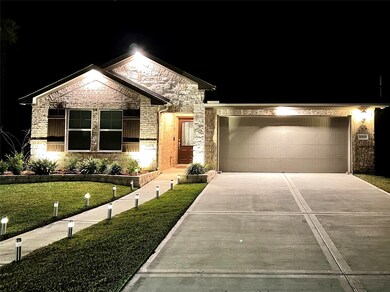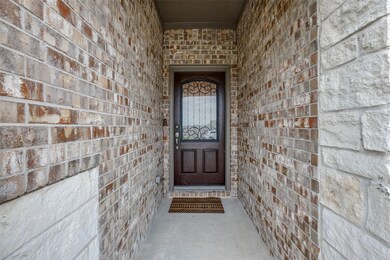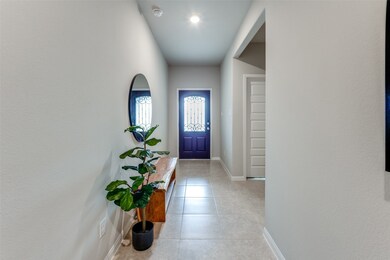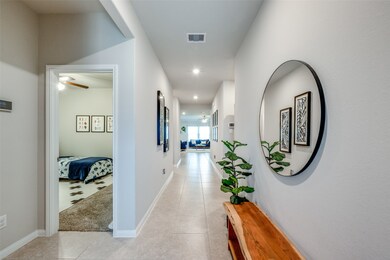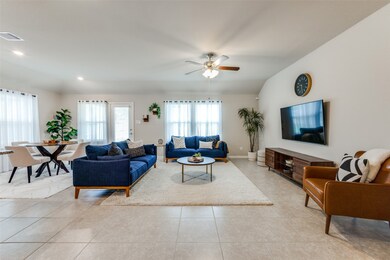
10614 Sentinel Dome Dr Iowa Colony, TX 77583
Highlights
- Deck
- Granite Countertops
- Covered patio or porch
- Traditional Architecture
- Community Pool
- 5-minute walk to Sierra Vista Dog Park
About This Home
As of April 2025Welcome to 10614 Sentinel Dome Drive! Located in the highly sought-after Sierra Vista community, this energy efficient Meritage home is sure to impress. The stone-and-brick exterior and professional landscaping give this home great curb appeal. An open, bright and airy entry welcomes you and your guests to this amazing home. The open concept kitchen area flows seamlessly into the family room, perfect for entertaining. The large primary bedroom has a beautiful primary bathroom suite with dual sinks and a large walk-in closet. Features include, but are not limited to, tile throughout main living areas, water softener and filter, exterior and interior recessed lighting, leaded glass door, a massive granite island kitchen, all Whirlpool appliances included, fans and window treatments in every room, large cool covered patio, NO back neighbors, sprinkler system, tankless water heater, and more! Be sure to check the awesome amenities to Sierra Vista in the links provided. Make it yours today!
Last Agent to Sell the Property
Coldwell Banker Realty - Houston Bay Area License #0565558 Listed on: 04/25/2023

Home Details
Home Type
- Single Family
Est. Annual Taxes
- $9,661
Year Built
- Built in 2019
Lot Details
- 6,399 Sq Ft Lot
- Back Yard Fenced
- Sprinkler System
HOA Fees
- $75 Monthly HOA Fees
Parking
- 2 Car Attached Garage
Home Design
- Traditional Architecture
- Brick Exterior Construction
- Slab Foundation
- Composition Roof
- Cement Siding
- Stone Siding
Interior Spaces
- 2,070 Sq Ft Home
- 1-Story Property
- Ceiling Fan
- Window Treatments
- Family Room Off Kitchen
- Combination Dining and Living Room
- Breakfast Room
- Utility Room
Kitchen
- Breakfast Bar
- Electric Oven
- Gas Range
- <<microwave>>
- Dishwasher
- Kitchen Island
- Granite Countertops
- Disposal
Flooring
- Carpet
- Tile
Bedrooms and Bathrooms
- 4 Bedrooms
- 3 Full Bathrooms
- Double Vanity
- Separate Shower
Laundry
- Dryer
- Washer
Home Security
- Security System Owned
- Fire and Smoke Detector
Eco-Friendly Details
- ENERGY STAR Qualified Appliances
- Energy-Efficient Windows with Low Emissivity
- Energy-Efficient HVAC
- Energy-Efficient Lighting
- Energy-Efficient Insulation
- Energy-Efficient Thermostat
Outdoor Features
- Deck
- Covered patio or porch
Schools
- Meridiana Elementary School
- Caffey Junior High School
- Iowa Colony High School
Utilities
- Central Heating and Cooling System
- Programmable Thermostat
- Tankless Water Heater
Community Details
Overview
- Sierra Vista HOA, Phone Number (713) 329-7100
- Built by Meritage
- Sierra Vista Subdivision
Recreation
- Community Pool
Ownership History
Purchase Details
Home Financials for this Owner
Home Financials are based on the most recent Mortgage that was taken out on this home.Purchase Details
Home Financials for this Owner
Home Financials are based on the most recent Mortgage that was taken out on this home.Purchase Details
Home Financials for this Owner
Home Financials are based on the most recent Mortgage that was taken out on this home.Purchase Details
Home Financials for this Owner
Home Financials are based on the most recent Mortgage that was taken out on this home.Similar Homes in the area
Home Values in the Area
Average Home Value in this Area
Purchase History
| Date | Type | Sale Price | Title Company |
|---|---|---|---|
| Deed | -- | First American Title | |
| Warranty Deed | -- | Stewart Title | |
| Special Warranty Deed | -- | Stewart Title | |
| Vendors Lien | -- | None Available |
Mortgage History
| Date | Status | Loan Amount | Loan Type |
|---|---|---|---|
| Open | $269,637 | FHA | |
| Previous Owner | $146,000 | New Conventional | |
| Previous Owner | $238,517 | New Conventional |
Property History
| Date | Event | Price | Change | Sq Ft Price |
|---|---|---|---|---|
| 04/24/2025 04/24/25 | Sold | -- | -- | -- |
| 03/28/2025 03/28/25 | Pending | -- | -- | -- |
| 03/25/2025 03/25/25 | Price Changed | $310,000 | -0.9% | $150 / Sq Ft |
| 03/22/2025 03/22/25 | For Sale | $312,900 | 0.0% | $151 / Sq Ft |
| 03/21/2025 03/21/25 | Off Market | -- | -- | -- |
| 03/15/2025 03/15/25 | Price Changed | $312,900 | -0.7% | $151 / Sq Ft |
| 03/03/2025 03/03/25 | Price Changed | $315,000 | -0.8% | $152 / Sq Ft |
| 02/05/2025 02/05/25 | Price Changed | $317,500 | -0.8% | $153 / Sq Ft |
| 12/14/2024 12/14/24 | For Sale | $320,000 | +0.8% | $155 / Sq Ft |
| 05/25/2023 05/25/23 | Sold | -- | -- | -- |
| 05/19/2023 05/19/23 | Pending | -- | -- | -- |
| 04/25/2023 04/25/23 | For Sale | $317,500 | -- | $153 / Sq Ft |
Tax History Compared to Growth
Tax History
| Year | Tax Paid | Tax Assessment Tax Assessment Total Assessment is a certain percentage of the fair market value that is determined by local assessors to be the total taxable value of land and additions on the property. | Land | Improvement |
|---|---|---|---|---|
| 2023 | $7,664 | $304,533 | $61,440 | $293,360 |
| 2022 | $9,661 | $276,848 | $48,960 | $254,020 |
| 2021 | $9,076 | $251,680 | $40,000 | $211,680 |
| 2020 | $2,079 | $90,790 | $40,000 | $50,790 |
| 2019 | $677 | $28,670 | $28,670 | $0 |
Agents Affiliated with this Home
-
Shannon Sudderth

Seller's Agent in 2025
Shannon Sudderth
Keller Williams Realty Southwest
(512) 934-2412
10 in this area
79 Total Sales
-
Cristal Yanes

Buyer's Agent in 2025
Cristal Yanes
RE/MAX American Dream
4 in this area
54 Total Sales
-
Zar Garcia
Z
Seller's Agent in 2023
Zar Garcia
Coldwell Banker Realty - Houston Bay Area
(832) 439-0352
4 in this area
88 Total Sales
Map
Source: Houston Association of REALTORS®
MLS Number: 10157334
APN: 7578-4101-040
- 10610 Sentinel Dome Dr
- 2414 Olancha Dr
- 2409 Abbot Brook Dr
- 2421 Abbot Brook Dr
- 10809 Mendel Terrace Dr
- 2445 Abbot Brook Dr
- 10818 Mendel Terrace Dr
- 10906 Granite Chief Dr
- 2311 Langley Dr
- 2210 Thunderbolt Peak Dr
- 2314 Red Slate Dr
- 2446 Palisade Crest Dr
- 2119 Tioga View Dr
- 2746 Mariposa Creek Dr
- 2750 Mariposa Creek Dr
- 2742 Mariposa Creek Dr
- 10250 Whitney Reach Dr
- 1931 June Lake Ln
- 1927 June Lake Ln
- 10503 Sutter Creek Dr
