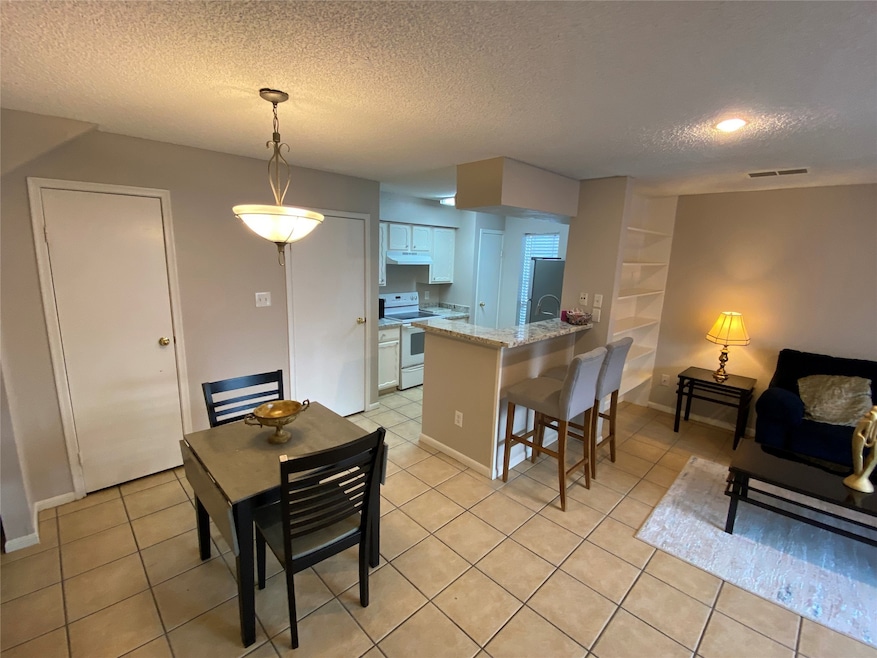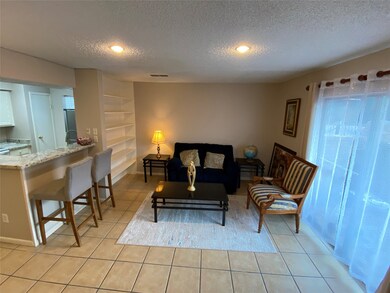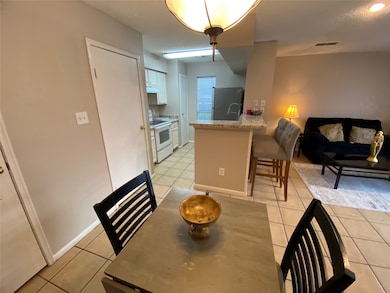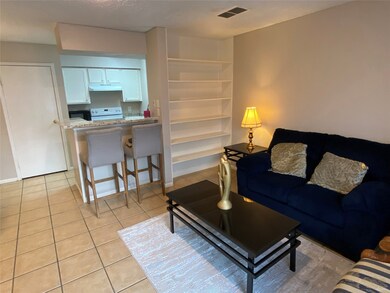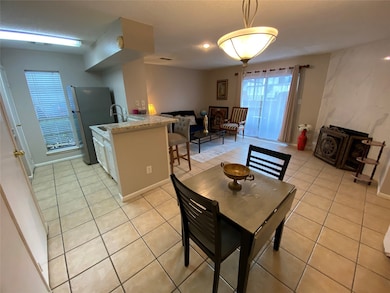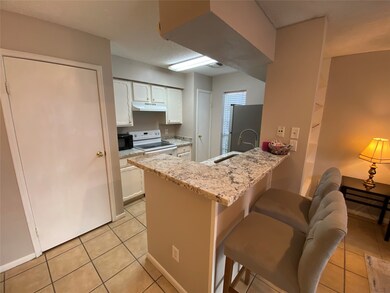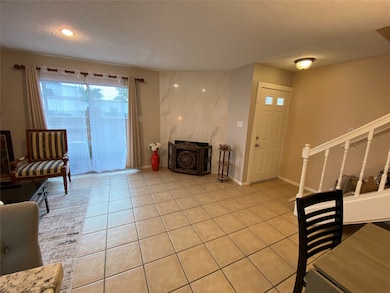10615 Briar Forest Dr Unit 104 Houston, TX 77042
Briar Forest NeighborhoodEstimated payment $1,151/month
Highlights
- Views to the West
- Granite Countertops
- Balcony
- Traditional Architecture
- Community Pool
- Family Room Off Kitchen
About This Home
Charming Two-Story 1-Bedroom Condo with Balcony, Fireplace & Covered Patio. Welcome to this inviting one-bedroom, one-and-a-half-bath condominium, thoughtfully laid out over two stories for both comfort and privacy. The first floor features a bright open-concept living and dining area complete with a cozy fireplace, perfect for relaxing evenings. A convenient half-bath adds functionality, while the adjacent covered patio offers a great space for outdoor dining or morning coffee. Upstairs, the spacious primary suite boasts a full bathroom with a shower/tub combo, two walk-in closets, and a private balcony for your own serene retreat. This condo combines low-maintenance living with charming features ideal for homeowners or investors alike.
Property Details
Home Type
- Condominium
Est. Annual Taxes
- $2,104
Year Built
- Built in 1981
HOA Fees
- $375 Monthly HOA Fees
Home Design
- Traditional Architecture
- Split Level Home
- Brick Exterior Construction
- Slab Foundation
- Composition Roof
- Wood Siding
Interior Spaces
- 880 Sq Ft Home
- 2-Story Property
- Wood Burning Fireplace
- Family Room Off Kitchen
- Living Room
- Open Floorplan
- Views to the West
Kitchen
- Breakfast Bar
- Electric Oven
- Electric Range
- Microwave
- Dishwasher
- Granite Countertops
- Disposal
Flooring
- Carpet
- Tile
Bedrooms and Bathrooms
- 1 Bedroom
- En-Suite Primary Bedroom
- Bathtub with Shower
Laundry
- Laundry in Utility Room
- Stacked Washer and Dryer
Home Security
Parking
- Detached Carport Space
- Assigned Parking
Schools
- Walnut Bend Elementary School
- Revere Middle School
- Westside High School
Additional Features
- Balcony
- West Facing Home
- Central Heating and Cooling System
Community Details
Overview
- Association fees include common areas, cable TV, maintenance structure, recreation facilities, sewer, trash, water
- Creative Management Association
- Kenswick Court Condo Subdivision
Recreation
- Community Pool
- Dog Park
Pet Policy
- The building has rules on how big a pet can be within a unit
Additional Features
- Picnic Area
- Fire and Smoke Detector
Map
Home Values in the Area
Average Home Value in this Area
Tax History
| Year | Tax Paid | Tax Assessment Tax Assessment Total Assessment is a certain percentage of the fair market value that is determined by local assessors to be the total taxable value of land and additions on the property. | Land | Improvement |
|---|---|---|---|---|
| 2025 | $2,104 | $100,204 | $19,039 | $81,165 |
| 2024 | $2,104 | $100,547 | $19,104 | $81,443 |
| 2023 | $2,104 | $106,915 | $20,314 | $86,601 |
| 2022 | $2,143 | $97,327 | $19,034 | $78,293 |
| 2021 | $1,998 | $85,714 | $16,286 | $69,428 |
| 2020 | $2,188 | $90,340 | $18,053 | $72,287 |
| 2019 | $2,141 | $84,623 | $16,078 | $68,545 |
| 2018 | $1,790 | $70,738 | $13,440 | $57,298 |
| 2017 | $1,789 | $70,738 | $13,440 | $57,298 |
| 2016 | $1,743 | $68,947 | $13,100 | $55,847 |
| 2015 | $1,630 | $63,427 | $12,051 | $51,376 |
| 2014 | $1,630 | $63,427 | $12,051 | $51,376 |
Property History
| Date | Event | Price | List to Sale | Price per Sq Ft |
|---|---|---|---|---|
| 05/09/2025 05/09/25 | For Sale | $114,000 | -- | $130 / Sq Ft |
Purchase History
| Date | Type | Sale Price | Title Company |
|---|---|---|---|
| Warranty Deed | -- | Stewart Title Co |
Source: Houston Association of REALTORS®
MLS Number: 52556786
APN: 1150350010004
- 10615 Briar Forest Dr Unit 402
- 10623 Inwood Dr
- 10602 Del Monte Dr
- 10607 Longmont Dr
- 10798 Briar Forest Dr Unit 524
- 10623 Longmont Dr
- 10816 Briar Forest Dr Unit 33
- 10818 Briar Forest Dr Unit 34
- 10718 Chevy Chase Dr
- 10723 Del Monte Dr
- 10803 Chevy Chase Dr
- 10806 Olympia Dr
- 1003 Blue Willow Dr
- 10614 Lynbrook Dr
- 10719 Burgoyne Rd
- 1537 W Sam Houston Pkwy S
- 1917 Trixie Ln
- 1912 Trixie Ln
- 10317 Briar Forest Dr Unit 214
- 10378 Briar Forest Dr Unit 32/5
- 10607 Longmont Dr
- 10631 Del Monte Dr
- 10719 Del Monte Dr
- 10818 Briar Forest Dr Unit 34
- 2131 Blue Willow Dr
- 1107 Blue Willow Dr
- 10950 Briar Forest Dr
- 1202 Walnut Bend Ln
- 10501 Holly Springs Dr
- 1006 Walnut Bend Ln
- 10264 Briar Forest Dr Unit 24
- 1917 Trixie Ln
- 10363 Briar Forest Dr
- 1551 W Sam Houston Pkwy S
- 10822 Lynbrook Dr Unit a
- 10326 Meadow Lake Ln
- 11018 Francoise Blvd
- 10834 Lynbrook Dr Unit B
- 10276 Briar Forest Dr Unit 25
- 10814 Sugar Hill Dr
