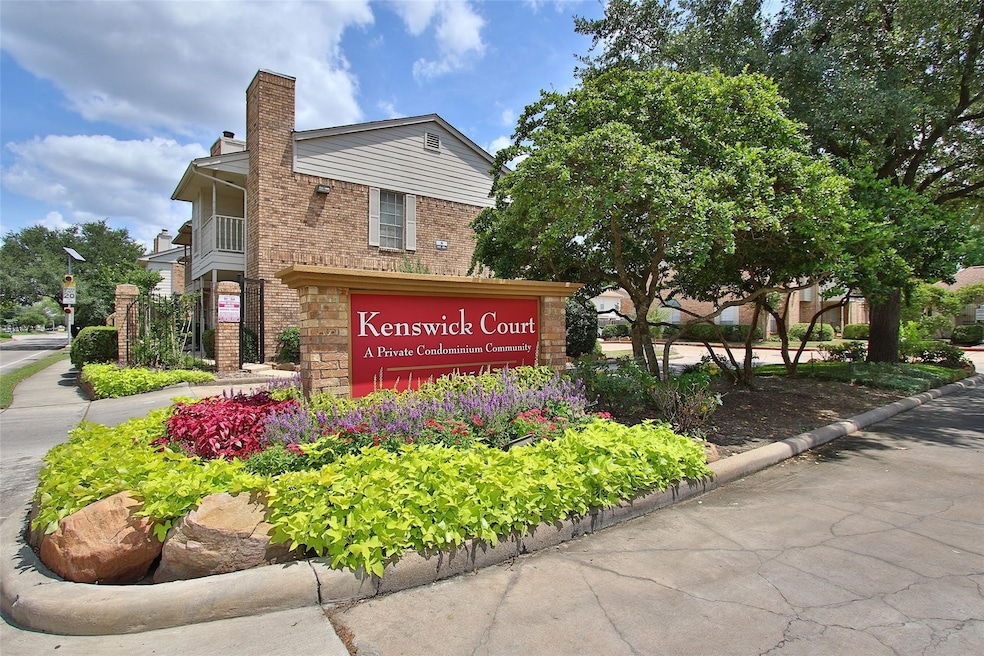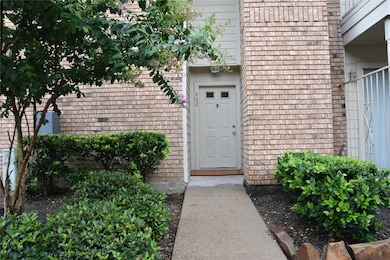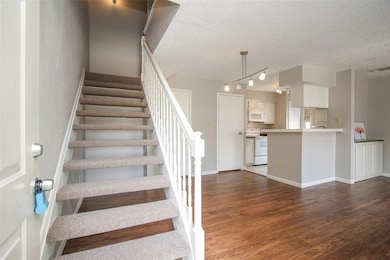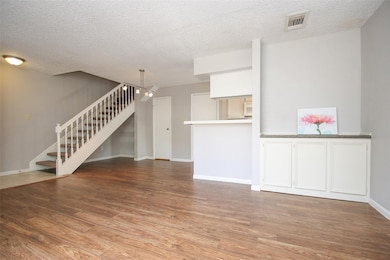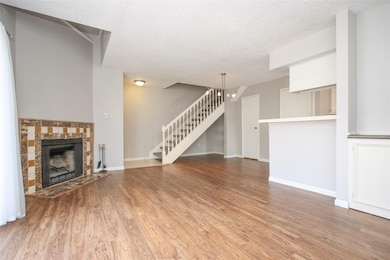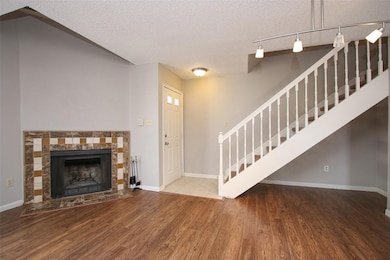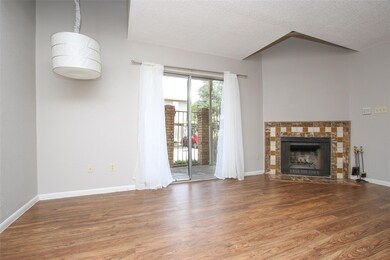10615 Briar Forest Dr Unit 402 Houston, TX 77042
Briar Forest NeighborhoodEstimated payment $1,093/month
Highlights
- In Ground Pool
- Traditional Architecture
- High Ceiling
- 131,445 Sq Ft lot
- Loft
- Balcony
About This Home
Stylish 2-story condominium located in the Kenswick Court Condominiums community near Houston’s sought-after Energy Corridor. Well-maintained condo with 1 bedroom, 1.5 bathrooms of thoughtfully designed living space. The first floor features wood laminate flooring, high ceilings, and a spacious open-concept living and dining area with a fireplace and plenty of natural light from the patio. The kitchen is fully-equipped and the refrigerator, washer and dryer are included for your convenience—making this unit move-in ready. Large, loft-style, primary suite with an en suite full bathroom, two walk in closets and balcony. Additional features include an assigned covered parking and community pool. Enjoy peaceful living with close proximity to parks, shopping, and dining including City Centre and Memorial City. Quick access to Beltway 8, I 10, and Westpark Tollway, makes commuting a breeze.
Property Details
Home Type
- Condominium
Est. Annual Taxes
- $2,104
Year Built
- Built in 1981
HOA Fees
- $374 Monthly HOA Fees
Home Design
- Traditional Architecture
- Brick Exterior Construction
- Slab Foundation
- Composition Roof
- Cement Siding
Interior Spaces
- 880 Sq Ft Home
- 2-Story Property
- High Ceiling
- Wood Burning Fireplace
- Combination Dining and Living Room
- Loft
- Stacked Washer and Dryer
Kitchen
- Breakfast Bar
- Butlers Pantry
- Electric Oven
- Electric Cooktop
- Microwave
- Ice Maker
- Dishwasher
- Disposal
Flooring
- Carpet
- Laminate
- Tile
Bedrooms and Bathrooms
- 1 Bedroom
- En-Suite Primary Bedroom
- Bathtub with Shower
Parking
- 1 Detached Carport Space
- Additional Parking
- Assigned Parking
Outdoor Features
- In Ground Pool
- Balcony
Schools
- Walnut Bend Elementary School
- Revere Middle School
- Westside High School
Utilities
- Central Heating and Cooling System
Community Details
Overview
- Association fees include common areas, cable TV, recreation facilities, sewer, trash, water
- Creative Management Co Association
- Kenswick Court Condo Subdivision
Recreation
- Community Pool
Map
Home Values in the Area
Average Home Value in this Area
Tax History
| Year | Tax Paid | Tax Assessment Tax Assessment Total Assessment is a certain percentage of the fair market value that is determined by local assessors to be the total taxable value of land and additions on the property. | Land | Improvement |
|---|---|---|---|---|
| 2025 | $988 | $105,323 | $20,011 | $85,312 |
| 2024 | $988 | $100,547 | $19,448 | $81,099 |
| 2023 | $988 | $106,915 | $21,295 | $85,620 |
| 2022 | $1,989 | $97,327 | $19,034 | $78,293 |
| 2021 | $1,913 | $82,100 | $16,286 | $65,814 |
| 2020 | $2,188 | $90,340 | $18,053 | $72,287 |
| 2019 | $2,141 | $84,623 | $16,078 | $68,545 |
| 2018 | $1,790 | $70,738 | $13,440 | $57,298 |
| 2017 | $1,789 | $70,738 | $13,440 | $57,298 |
| 2016 | $1,743 | $68,947 | $13,100 | $55,847 |
| 2015 | $1,630 | $63,427 | $12,051 | $51,376 |
| 2014 | $1,630 | $63,427 | $12,051 | $51,376 |
Property History
| Date | Event | Price | List to Sale | Price per Sq Ft |
|---|---|---|---|---|
| 11/22/2025 11/22/25 | For Sale | $103,000 | 0.0% | $117 / Sq Ft |
| 10/29/2025 10/29/25 | Pending | -- | -- | -- |
| 10/15/2025 10/15/25 | Price Changed | $103,000 | -6.4% | $117 / Sq Ft |
| 09/29/2025 09/29/25 | For Sale | $110,000 | 0.0% | $125 / Sq Ft |
| 09/23/2025 09/23/25 | Pending | -- | -- | -- |
| 07/11/2025 07/11/25 | For Sale | $110,000 | -- | $125 / Sq Ft |
Purchase History
| Date | Type | Sale Price | Title Company |
|---|---|---|---|
| Vendors Lien | -- | Texas American Title Company | |
| Vendors Lien | -- | Multiple |
Mortgage History
| Date | Status | Loan Amount | Loan Type |
|---|---|---|---|
| Open | $75,660 | New Conventional | |
| Previous Owner | $63,331 | FHA |
Source: Houston Association of REALTORS®
MLS Number: 82654066
APN: 1150350040002
- 10615 Briar Forest Dr Unit 104
- 10623 Inwood Dr
- 10602 Del Monte Dr
- 1404 Walnut Bend Ln Unit 23
- 10798 Briar Forest Dr Unit 524
- 10623 Longmont Dr
- 10718 Chevy Chase Dr
- 10723 Del Monte Dr
- 10816 Briar Forest Dr Unit 33
- 10818 Briar Forest Dr Unit 34
- 10803 Chevy Chase Dr
- 10806 Olympia Dr
- 10719 Burgoyne Rd
- 1003 Blue Willow Dr
- 10614 Lynbrook Dr
- 1917 Trixie Ln
- 1912 Trixie Ln
- 11012 Francoise Blvd
- 1537 W Sam Houston Pkwy S
- 10610 Ella Lee Ln
- 10631 Del Monte Dr
- 10719 Del Monte Dr
- 10818 Briar Forest Dr Unit 34
- 1107 Blue Willow Dr
- 10950 Briar Forest Dr
- 1202 Walnut Bend Ln
- 10501 Holly Springs Dr
- 10264 Briar Forest Dr Unit 24
- 1917 Trixie Ln
- 10363 Briar Forest Dr
- 1551 W Sam Houston Pkwy S
- 10822 Lynbrook Dr Unit a
- 10351 Briar Forest Dr
- 10326 Meadow Lake Ln
- 11018 Francoise Blvd
- 10834 Lynbrook Dr Unit B
- 10276 Briar Forest Dr Unit 25
- 10814 Sugar Hill Dr Unit B
- 10352 Longmont Dr Unit 46/3
- 10826 Sugar Hill Dr Unit b
