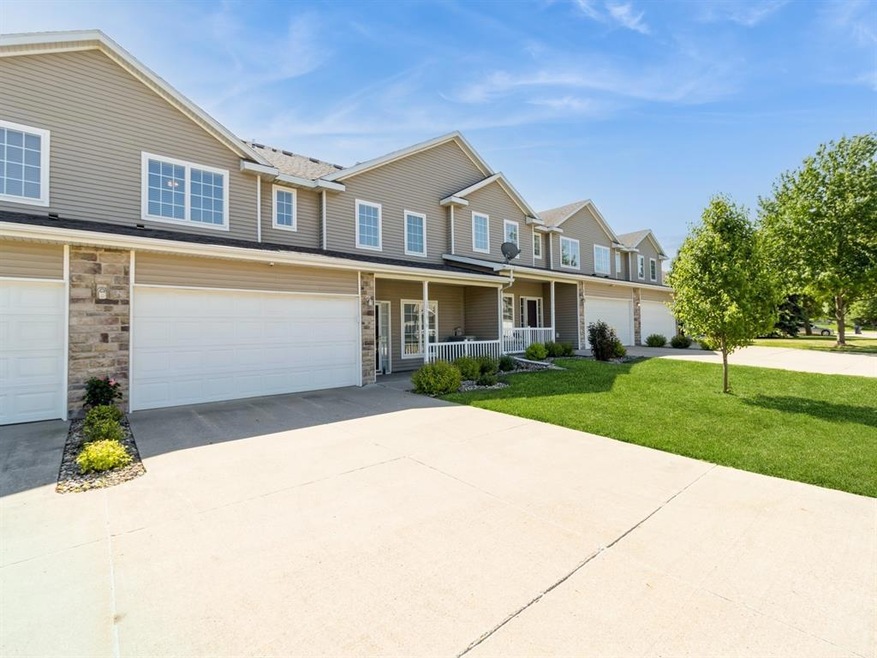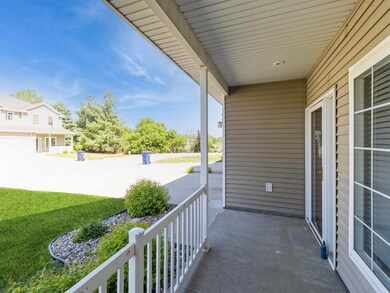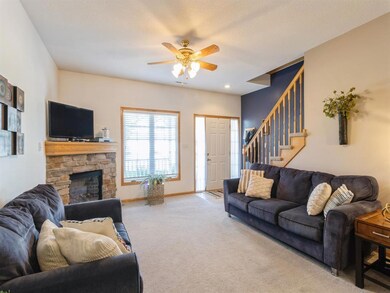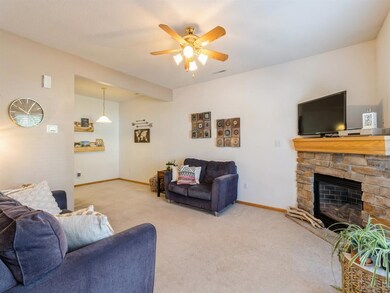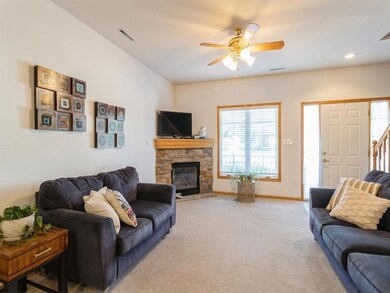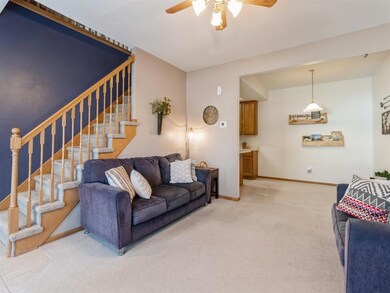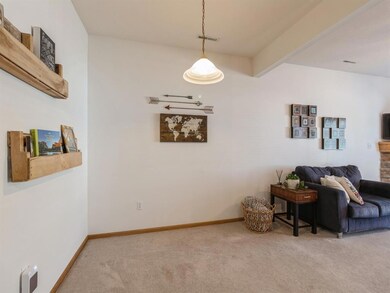
10615 Hickory Dr Unit 6 Urbandale, IA 50322
Estimated payment $1,649/month
Highlights
- Tile Flooring
- Forced Air Heating and Cooling System
- Dining Area
- Timber Ridge Elementary School Rated A-
- Family Room
- Gas Fireplace
About This Home
Welcome to this meticulously maintained, two-owner townhome that’s truly move-in ready! Nestled in a peaceful neighborhood just minutes from the interstate, Super Target, Home Depot, and a variety of shops, convenience and comfort are right at your doorstep. Step inside to a spacious great room featuring a cozy gas fireplace with stone surround, a generous dining area, and a well-appointed kitchen with ample cabinetry, pantry, and all appliances included. The main level also offers a convenient half bath, laundry room with washer and dryer, and access to the attached 2-car garage. Upstairs, enjoy the open loft—perfect as a reading nook, home office, or gaming space. Both oversized bedrooms feature their own full baths and walk-in closets, ideal for privacy or guests. Enjoy peace of mind with a new furnace and A/C installed in August 2024, and an updated water heater. With low HOA fees, excellent storage, and a location that combines quiet living with easy access to everything, this townhome is ready to be your new home sweet home!
Townhouse Details
Home Type
- Townhome
Est. Annual Taxes
- $2,926
Year Built
- Built in 2001
Lot Details
- 1,311 Sq Ft Lot
- Lot Dimensions are 36x36.4
- Irrigation
HOA Fees
- $190 Monthly HOA Fees
Home Design
- Slab Foundation
- Asphalt Shingled Roof
- Vinyl Siding
Interior Spaces
- 1,400 Sq Ft Home
- 2-Story Property
- Gas Fireplace
- Family Room
- Dining Area
Kitchen
- Stove
- <<microwave>>
- Dishwasher
Flooring
- Carpet
- Tile
Bedrooms and Bathrooms
- 2 Bedrooms
Laundry
- Laundry on main level
- Dryer
- Washer
Home Security
Parking
- 2 Car Attached Garage
- Driveway
Utilities
- Forced Air Heating and Cooling System
- Cable TV Available
Listing and Financial Details
- Assessor Parcel Number 31201014475049
Community Details
Overview
- HOA Management Solutions Association, Phone Number (515) 446-2240
- The community has rules related to renting
Recreation
- Snow Removal
Security
- Fire and Smoke Detector
Map
Home Values in the Area
Average Home Value in this Area
Tax History
| Year | Tax Paid | Tax Assessment Tax Assessment Total Assessment is a certain percentage of the fair market value that is determined by local assessors to be the total taxable value of land and additions on the property. | Land | Improvement |
|---|---|---|---|---|
| 2024 | $2,926 | $190,700 | $20,700 | $170,000 |
| 2023 | $2,816 | $190,700 | $20,700 | $170,000 |
| 2022 | $3,166 | $159,200 | $17,600 | $141,600 |
| 2021 | $3,054 | $159,200 | $17,600 | $141,600 |
| 2020 | $3,002 | $146,100 | $17,000 | $129,100 |
| 2019 | $2,900 | $146,100 | $17,000 | $129,100 |
| 2018 | $2,790 | $133,500 | $16,500 | $117,000 |
| 2017 | $2,570 | $133,500 | $16,500 | $117,000 |
| 2016 | $2,504 | $120,900 | $15,900 | $105,000 |
| 2015 | $2,504 | $120,900 | $15,900 | $105,000 |
| 2014 | $2,474 | $118,500 | $20,400 | $98,100 |
Property History
| Date | Event | Price | Change | Sq Ft Price |
|---|---|---|---|---|
| 06/16/2025 06/16/25 | Pending | -- | -- | -- |
| 05/16/2025 05/16/25 | For Sale | $219,900 | -- | $157 / Sq Ft |
Purchase History
| Date | Type | Sale Price | Title Company |
|---|---|---|---|
| Warranty Deed | $127,000 | None Available | |
| Warranty Deed | $116,500 | -- |
Mortgage History
| Date | Status | Loan Amount | Loan Type |
|---|---|---|---|
| Open | $100,000 | New Conventional | |
| Closed | $10,000 | Unknown | |
| Closed | $102,000 | Purchase Money Mortgage | |
| Previous Owner | $90,900 | No Value Available |
Similar Homes in the area
Source: Des Moines Area Association of REALTORS®
MLS Number: 718249
APN: 312-01014475049
- 10415 Hickory Dr Unit 9
- 10620 Sharon Cir
- 10141 Sutton Dr Unit 7
- 10111 Sutton Dr Unit 9
- 10114 Oakwood Dr
- 10120 Meredith Dr Unit 9
- 10120 Meredith Dr Unit 2
- 4520 104th St Unit 8
- 4420 104th St Unit 11
- 9840 Brookview Dr
- 4400 104th St Unit 7
- 4500 100th St
- 9411 Goodman Cir
- 9401 Hickory Dr
- 3600 SE Glenstone Dr Unit 301
- 2938 NW Beechwood Dr
- 2910 NW Beechwood Dr
- 3034 NW Beechwood Dr
- 2802 NW Beechwood Dr
- Lot 24 Hickory Dr
