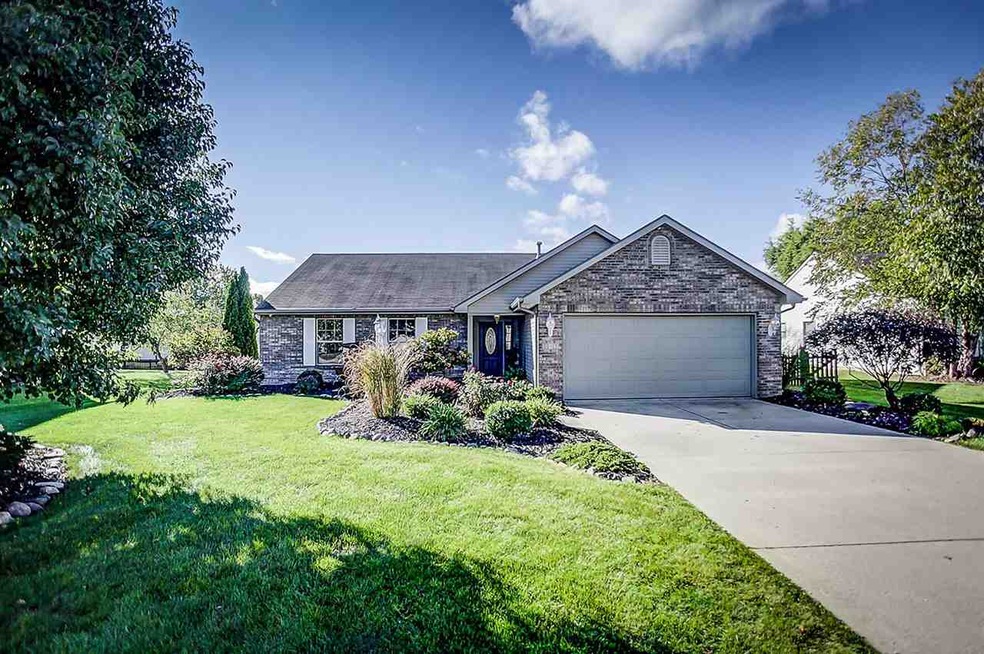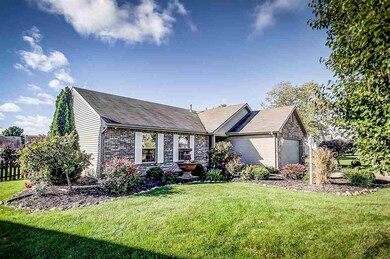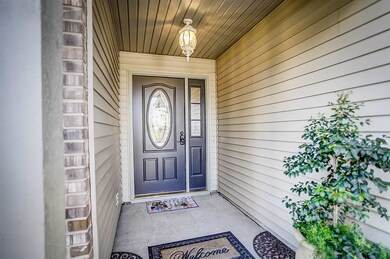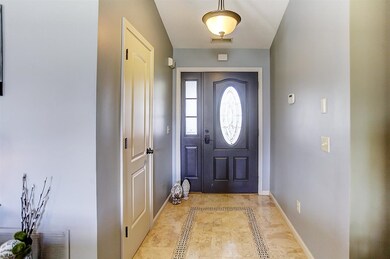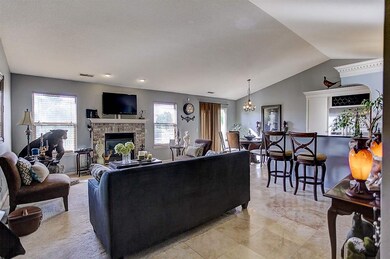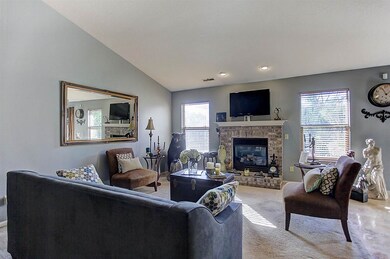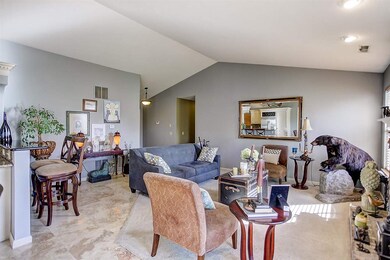
10615 Lake Tahoe Dr Fort Wayne, IN 46804
Southwest Fort Wayne NeighborhoodHighlights
- 2 Car Attached Garage
- Home Security System
- 1-Story Property
- Aboite Elementary School Rated A
- Stone Flooring
- Forced Air Heating and Cooling System
About This Home
As of June 2023Nothing about this house will disappoint you. From the minute you drive up to the house you will begin to see what most home owners hope for but never achieve. The landscaping stands out immediately and the brick front nicely enhances the exterior look. The walk up to the house is very inviting with landscaping and leaded glass doors softening the entrance. Walking in the doors you immediately notice the upgrades such as Travertine stone tile (bathroom floors are heated), updated wall colors, custom light fixtures, and a designers touch in the lay out of the house. The owners spared no expense in creating an open concept by opening up the kitchen to the rest of the house and adding a breakfast bar. The upgrades continue into the kitchen with custom cabinets, granite counters with composite, under mount extra deep sink, all stainless appliances that stay but are not warranted. The travertine floors continue into the dining room and kitchen. There is a laundry room off the kitchen and garage. As you head to the bedrooms, you will notice the bamboo wood floors. There are three bedrooms with guest bath and on suite master bath. Both bathrooms have been upgraded with the master bath being a wish list item that has come through. Custom granite vanities and walk in glass doored shower with floor to ceiling tile and cut ins. This custom walk in shower has rain shower head and two additional shower heads with wand. The master bedroom has large walk in closet The back yard is an entertainers delight. From spring to fall there is foliage that continues to flower and provide a park like setting with this fenced yard. Upgrades include landscaping, fence, new front door, security system with cameras that stay, 200 amp service wired for a generator, appliances, bathrooms, most flooring, new ac and added to that are all the area amenities such as walking trails, outstanding school system, shopping and more. You must see to fully appreciate.
Home Details
Home Type
- Single Family
Est. Annual Taxes
- $1,289
Year Built
- Built in 2000
Lot Details
- 10,454 Sq Ft Lot
- Lot Dimensions are 77x138
- Wood Fence
- Level Lot
HOA Fees
- $13 Monthly HOA Fees
Parking
- 2 Car Attached Garage
Home Design
- Brick Exterior Construction
- Slab Foundation
- Vinyl Construction Material
Interior Spaces
- 1,402 Sq Ft Home
- 1-Story Property
- Living Room with Fireplace
- Stone Flooring
- Home Security System
Bedrooms and Bathrooms
- 3 Bedrooms
- 2 Full Bathrooms
Utilities
- Forced Air Heating and Cooling System
- Heating System Uses Gas
Listing and Financial Details
- Assessor Parcel Number 02-11-15-354-003.000-075
Ownership History
Purchase Details
Home Financials for this Owner
Home Financials are based on the most recent Mortgage that was taken out on this home.Purchase Details
Home Financials for this Owner
Home Financials are based on the most recent Mortgage that was taken out on this home.Purchase Details
Home Financials for this Owner
Home Financials are based on the most recent Mortgage that was taken out on this home.Purchase Details
Purchase Details
Similar Homes in Fort Wayne, IN
Home Values in the Area
Average Home Value in this Area
Purchase History
| Date | Type | Sale Price | Title Company |
|---|---|---|---|
| Warranty Deed | $270,000 | None Listed On Document | |
| Warranty Deed | -- | Metropolitan Title Of Indian | |
| Special Warranty Deed | -- | Metropolitan Title Company | |
| Warranty Deed | -- | -- | |
| Sheriffs Deed | $131,424 | -- |
Mortgage History
| Date | Status | Loan Amount | Loan Type |
|---|---|---|---|
| Open | $256,500 | New Conventional | |
| Previous Owner | $137,500 | New Conventional | |
| Previous Owner | $144,400 | New Conventional | |
| Previous Owner | $92,500 | Unknown | |
| Previous Owner | $20,100 | Stand Alone Second | |
| Previous Owner | $90,000 | Fannie Mae Freddie Mac |
Property History
| Date | Event | Price | Change | Sq Ft Price |
|---|---|---|---|---|
| 06/05/2023 06/05/23 | Sold | $270,000 | +1.9% | $193 / Sq Ft |
| 05/06/2023 05/06/23 | Pending | -- | -- | -- |
| 05/05/2023 05/05/23 | For Sale | $265,000 | +74.3% | $189 / Sq Ft |
| 12/05/2016 12/05/16 | Sold | $152,000 | -4.9% | $108 / Sq Ft |
| 11/02/2016 11/02/16 | Pending | -- | -- | -- |
| 10/20/2016 10/20/16 | For Sale | $159,900 | -- | $114 / Sq Ft |
Tax History Compared to Growth
Tax History
| Year | Tax Paid | Tax Assessment Tax Assessment Total Assessment is a certain percentage of the fair market value that is determined by local assessors to be the total taxable value of land and additions on the property. | Land | Improvement |
|---|---|---|---|---|
| 2024 | $2,461 | $223,700 | $47,100 | $176,600 |
| 2022 | $2,086 | $194,500 | $28,300 | $166,200 |
| 2021 | $1,835 | $175,900 | $28,300 | $147,600 |
| 2020 | $1,721 | $164,700 | $28,300 | $136,400 |
| 2019 | $1,579 | $151,000 | $28,300 | $122,700 |
| 2018 | $1,490 | $142,400 | $28,300 | $114,100 |
| 2017 | $1,408 | $134,400 | $28,300 | $106,100 |
| 2016 | $1,339 | $127,200 | $28,300 | $98,900 |
| 2014 | $1,251 | $120,000 | $28,300 | $91,700 |
| 2013 | $1,229 | $117,500 | $28,300 | $89,200 |
Agents Affiliated with this Home
-

Seller's Agent in 2023
Lindsay Baker
Coldwell Banker Real Estate Group
(260) 610-1630
4 in this area
36 Total Sales
-

Buyer's Agent in 2023
Brad Dove
Keller Williams Realty Group
(260) 466-3141
5 in this area
21 Total Sales
-
T
Seller's Agent in 2016
Tony Ervin
Mike Thomas Assoc., Inc
(260) 494-4370
12 in this area
94 Total Sales
-

Buyer's Agent in 2016
Chris Parker
CENTURY 21 Bradley Realty, Inc
(260) 760-4589
16 in this area
138 Total Sales
Map
Source: Indiana Regional MLS
MLS Number: 201648497
APN: 02-11-15-354-003.000-075
- 10414 Unita Dr
- 10217 Lake Tahoe Ct
- 10218 Lake Tahoe Ct
- 4224 Live Oak Blvd
- 9910 Quachita Ct
- 4218 Turf Ln
- 4609 Blue Water Ct
- 9619 Creek Bed Place
- 2910 Covington Lake Dr
- 5002 Buffalo Ct
- 5114 Chippewa Ct
- 5131 Porta Trail
- 3605 E Saddle Dr
- 4920 Weatherside Run
- 2704 Grenadier Ct
- 4327 Locust Spring Place
- 3901 Ravenscliff Place
- 5516 Chippewa Trail
- 4326 Winterfield Run
- 12402 Aboite Center Rd
