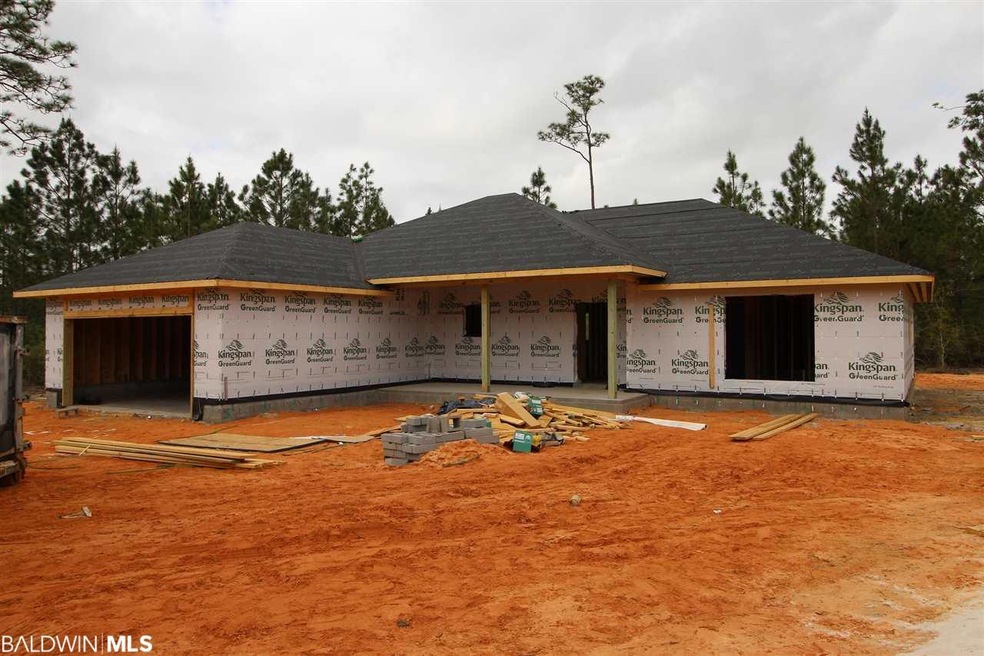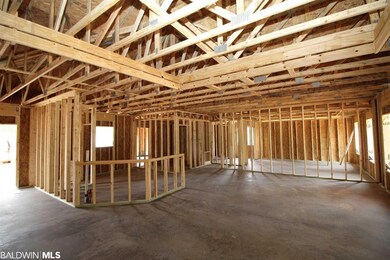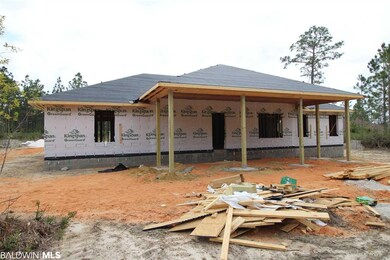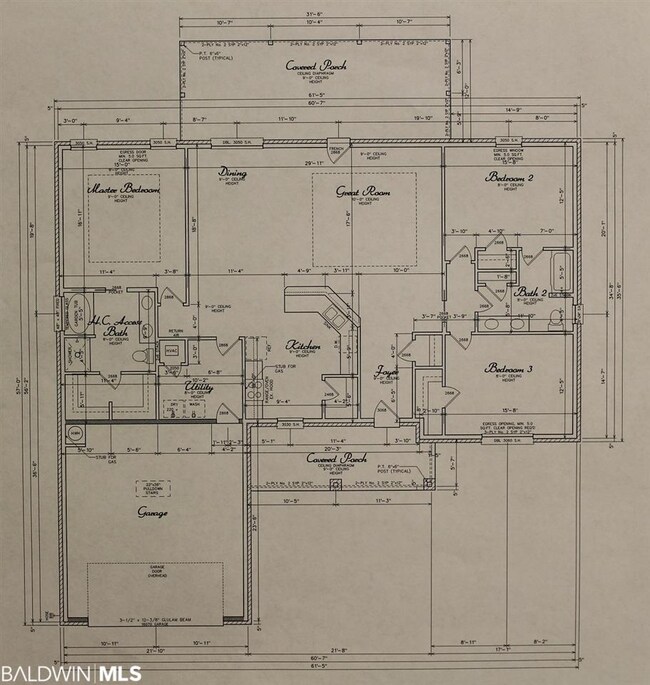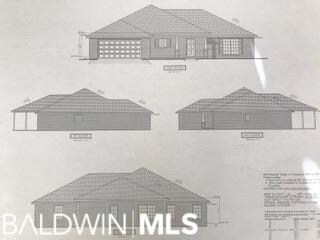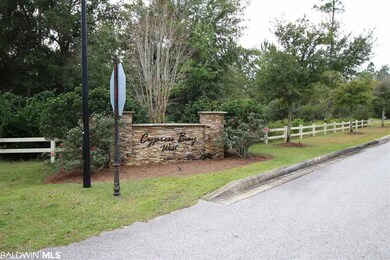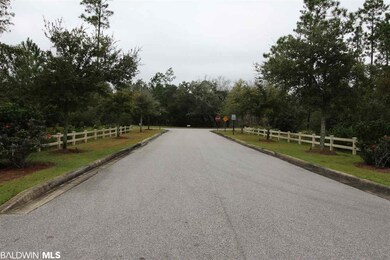
10616 Lyttleton Loop Lillian, AL 36549
Highlights
- Newly Remodeled
- Craftsman Architecture
- Covered patio or porch
- Elberta Elementary School Rated A-
- High Ceiling
- Attached Garage
About This Home
As of February 2022This 3/2 home is under construction in Cypress Bay West, but here's what you can expect when its complete. A sidewalk leads across the fully sodded front lawn to the large front porch, framed by neatly landscaped flowerbeds. The foyer welcomes you in with Coretec flooring underfoot and a coat closet to neatly house your outdoor gear. Ahead in the great room a trey ceiling adds to the spacious feel, while a ceiling fan provides optimal temperature control. Adjacent to the great room, the dining area features an oversize window, allowing natural lighting to flow in. Open to both rooms is the kitchen, where a hop-up bar overlooks the great room & provides a seating option. Granite counter tops & Stainless appliances here take center stage; while Coretec flooring perfectly combines style and ease of maintenance. A built-in microwaves saves counter space & a corner pantry affords additional storage. The open concept here creates an inviting feel where friends & family will enjoy gathering as much as you'll love hosting them! The Master suite features a trey ceiling with fan, dual vanity, garden tub w/separate shower, & walk-in closet. Two additional bedrooms, opposite the Master, have nice size closets & a shared bath with a dual vanity. This split floor plan allows everyone to gather in the common areas & their privacy when desired. A covered patio out back is perfect for relaxing and overlooking your yard, as the sprinkler system makes ease of maintenance. Quality construction is used throughout in: 2x6 r-19 insulated walls, 5/8" sheetrock ceilings, low-E vinyl windows & 14 SEER A/C. Attention to detail lies in: Spanish lace ceilings, brushed nickel hardware & lighting package, and Moen faucets. This beautiful home is convenient to NAS Pensacola and all the Gulf Coast has to offer and will soon be ready for your family!
Home Details
Home Type
- Single Family
Est. Annual Taxes
- $112
Year Built
- Built in 2018 | Newly Remodeled
HOA Fees
- $13 Monthly HOA Fees
Parking
- Attached Garage
Home Design
- Craftsman Architecture
- Brick Exterior Construction
- Slab Foundation
- Wood Frame Construction
- Dimensional Roof
- Ridge Vents on the Roof
Interior Spaces
- 2,087 Sq Ft Home
- 1-Story Property
- High Ceiling
- ENERGY STAR Qualified Ceiling Fan
- Ceiling Fan
- Double Pane Windows
- ENERGY STAR Qualified Windows
- Combination Dining and Living Room
- Carpet
Kitchen
- Breakfast Bar
- Electric Range
- Dishwasher
Bedrooms and Bathrooms
- 3 Bedrooms
- Split Bedroom Floorplan
- En-Suite Primary Bedroom
- Walk-In Closet
- 2 Full Bathrooms
- Dual Vanity Sinks in Primary Bathroom
- Garden Bath
- Separate Shower
Schools
- Elberta Elementary School
- Elberta High School
Utilities
- Central Heating and Cooling System
- Heat Pump System
- Grinder Pump
Additional Features
- Covered patio or porch
- 0.36 Acre Lot
Community Details
- Cypress Bay West Subdivision
Listing and Financial Details
- Assessor Parcel Number 63-02-03-0-000-073.064
Ownership History
Purchase Details
Home Financials for this Owner
Home Financials are based on the most recent Mortgage that was taken out on this home.Purchase Details
Home Financials for this Owner
Home Financials are based on the most recent Mortgage that was taken out on this home.Purchase Details
Similar Homes in Lillian, AL
Home Values in the Area
Average Home Value in this Area
Purchase History
| Date | Type | Sale Price | Title Company |
|---|---|---|---|
| Warranty Deed | $380,000 | Taupeka Law Llc | |
| Warranty Deed | $233,700 | None Available | |
| Warranty Deed | $225,000 | Slt |
Mortgage History
| Date | Status | Loan Amount | Loan Type |
|---|---|---|---|
| Open | $342,000 | New Conventional | |
| Previous Owner | $222,015 | VA |
Property History
| Date | Event | Price | Change | Sq Ft Price |
|---|---|---|---|---|
| 02/07/2022 02/07/22 | Sold | $380,000 | -4.3% | $185 / Sq Ft |
| 12/28/2021 12/28/21 | Pending | -- | -- | -- |
| 12/20/2021 12/20/21 | For Sale | $397,000 | +69.9% | $194 / Sq Ft |
| 07/23/2018 07/23/18 | Sold | $233,700 | 0.0% | $112 / Sq Ft |
| 04/17/2018 04/17/18 | Pending | -- | -- | -- |
| 01/22/2018 01/22/18 | For Sale | $233,700 | -- | $112 / Sq Ft |
Tax History Compared to Growth
Tax History
| Year | Tax Paid | Tax Assessment Tax Assessment Total Assessment is a certain percentage of the fair market value that is determined by local assessors to be the total taxable value of land and additions on the property. | Land | Improvement |
|---|---|---|---|---|
| 2024 | $996 | $37,180 | $5,120 | $32,060 |
| 2023 | $946 | $35,380 | $4,580 | $30,800 |
| 2022 | $855 | $32,140 | $0 | $0 |
| 2021 | $754 | $28,260 | $0 | $0 |
| 2020 | $682 | $25,980 | $0 | $0 |
| 2019 | $634 | $24,260 | $0 | $0 |
| 2018 | $160 | $5,700 | $0 | $0 |
| 2017 | $112 | $4,000 | $0 | $0 |
| 2016 | $112 | $4,000 | $0 | $0 |
| 2015 | $112 | $4,000 | $0 | $0 |
| 2014 | $112 | $4,000 | $0 | $0 |
| 2013 | -- | $4,000 | $0 | $0 |
Agents Affiliated with this Home
-
Tika Policelli

Seller's Agent in 2022
Tika Policelli
RE/MAX
(850) 426-6239
74 Total Sales
-
Chris Policelli

Seller Co-Listing Agent in 2022
Chris Policelli
RE/MAX
(850) 530-3061
13 Total Sales
-
N
Buyer's Agent in 2022
Non Member
Non Member Office
-
BRENT HOUGH

Seller's Agent in 2018
BRENT HOUGH
Coldwell Banker Residential Re
(850) 341-6417
78 Total Sales
-
Michael Dorsett

Buyer's Agent in 2018
Michael Dorsett
Coldwell Banker Reehl Prop Fairhope
(251) 463-6682
98 Total Sales
Map
Source: Baldwin REALTORS®
MLS Number: 264574
APN: 63-02-03-0-000-073.064
- 0 Lyttleton Loop Unit 13 369127
- 10210 Lyttleton Loop
- 0 Tarklin View Dr Unit 1 377230
- 10398 Route Rd
- 10236 Palao Dr
- Lot 11 W Bay Dr Unit 11
- Lot #7 N Bayou Rd
- 9545 N Bayou Rd Unit 5
- 32098 Jessup Ln
- 10647 Route Rd
- 10675 Aloe Ln
- 10677 Aloe Ln
- 0 Lantana Dr
- 9288 County Road 99
- 10398 County Road 91
- 32794 Antietam Rd
- 10687 Magnolia Ln
- 33580 Woodlands Dr
- 33495 Woodlands Dr
- 10738 Magnolia Ln
