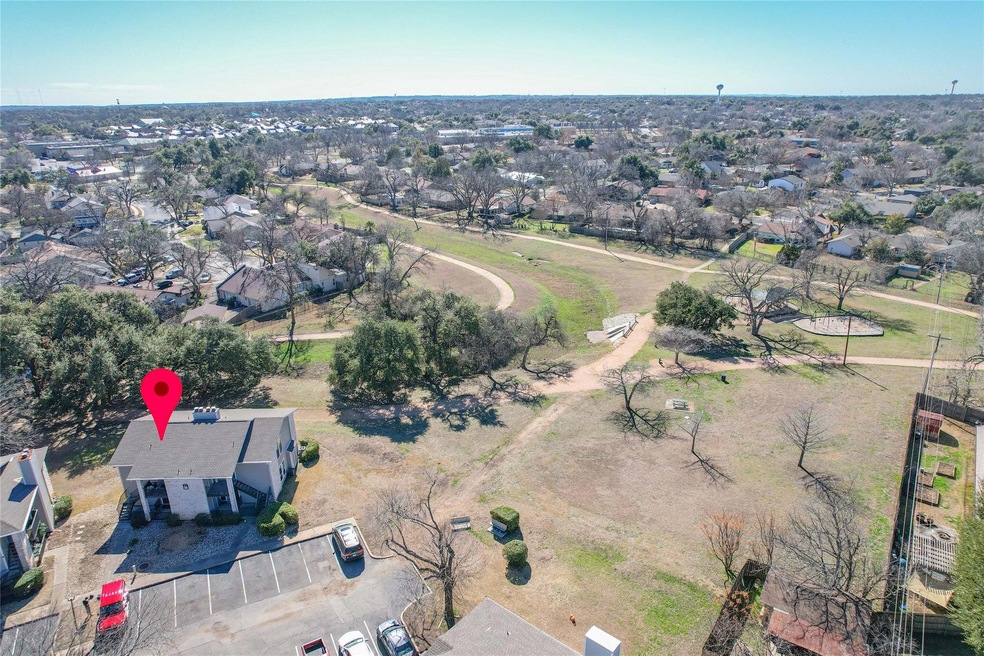
10616 Mellow Meadows Dr SE Unit 21A Austin, TX 78750
Bull Creek NeighborhoodHighlights
- Fitness Center
- Mature Trees
- Park or Greenbelt View
- River Place Elementary School Rated A
- Clubhouse
- Covered patio or porch
About This Home
As of March 2025It’s a true love match on Mellow Meadows! Don’t miss out on this remarkable value - priced to sell AND loaded with updates. Nestled in a peaceful location near Lakeline, situated at the back of the complex overlooking a scenic greenbelt, this lower-level unit is just steps from nature. You’ll enjoy an open living/kitchen/dining area with great natural light and updates throughout - the cozy corner fireplace features a new tile surround and wood mantle, the kitchen boasts new backsplash and stainless appliances, & the breakfast area offers a wall of wainscoting for an added splash of style. Both bedrooms are well-sized, and the recently updated bathroom showcases a stunning oversized glass door tub. Need more to love? How about new double pane windows, full size washer & dryer, storage closet and neutral paint. This condo includes one assigned parking space, with additional guest parking available. The community offers fantastic amenities, including walking paths, a dog park, a playground, a pool, a fitness center, and a clubhouse. Conveniently located just minutes from restaurants and shopping at Lakeline, under 1/2 mile to 183, and it also falls within the highly regarded Round Rock ISD - you’ll love this one!
Last Agent to Sell the Property
Avalar Austin Brokerage Phone: (512) 610-5000 License #0816426 Listed on: 02/01/2025
Property Details
Home Type
- Condominium
Est. Annual Taxes
- $5,453
Year Built
- Built in 1990
Lot Details
- Northeast Facing Home
- Private Entrance
- Mature Trees
- Wooded Lot
- Property is in excellent condition
HOA Fees
- $290 Monthly HOA Fees
Home Design
- Slab Foundation
- Composition Roof
- Masonry Siding
Interior Spaces
- 796 Sq Ft Home
- 1-Story Property
- Ceiling Fan
- Double Pane Windows
- Blinds
- Family Room with Fireplace
- Park or Greenbelt Views
Kitchen
- Open to Family Room
- Eat-In Kitchen
- Breakfast Bar
- Free-Standing Electric Range
- Microwave
- Dishwasher
- Stainless Steel Appliances
- Disposal
Flooring
- Carpet
- Laminate
Bedrooms and Bathrooms
- 2 Main Level Bedrooms
- 1 Full Bathroom
Home Security
Parking
- 1 Parking Space
- Common or Shared Parking
- Parking Lot
- Assigned Parking
Outdoor Features
- Covered patio or porch
- Rain Gutters
Schools
- Anderson Mill Elementary School
- Noel Grisham Middle School
- Westwood High School
Utilities
- Central Heating and Cooling System
- Vented Exhaust Fan
- Electric Water Heater
Listing and Financial Details
- Assessor Parcel Number 16498100000021A
Community Details
Overview
- Association fees include common area maintenance, landscaping, maintenance structure, parking
- Park West Association
- Park West Condo Subdivision
Amenities
- Community Barbecue Grill
- Picnic Area
- Common Area
- Clubhouse
- Community Mailbox
Recreation
- Community Playground
- Fitness Center
- Dog Park
- Trails
Security
- Fire and Smoke Detector
Similar Homes in Austin, TX
Home Values in the Area
Average Home Value in this Area
Property History
| Date | Event | Price | Change | Sq Ft Price |
|---|---|---|---|---|
| 03/21/2025 03/21/25 | Sold | -- | -- | -- |
| 02/09/2025 02/09/25 | Price Changed | $169,000 | -2.8% | $212 / Sq Ft |
| 02/01/2025 02/01/25 | For Sale | $173,900 | -- | $218 / Sq Ft |
Tax History Compared to Growth
Agents Affiliated with this Home
-
Candice Coburn

Seller's Agent in 2025
Candice Coburn
Avalar Austin
(512) 877-0067
1 in this area
11 Total Sales
-
Gabi Spreitzhofer

Buyer's Agent in 2025
Gabi Spreitzhofer
Compass RE Texas, LLC
(512) 496-9354
1 in this area
36 Total Sales
Map
Source: Unlock MLS (Austin Board of REALTORS®)
MLS Number: 9733821
- 10616 Mellow Meadows Dr SE Unit 35C
- 10616 Mellow Meadows Dr SE Unit 24B
- 10616 Mellow Meadows Dr SE Unit 39a
- 10616 Mellow Meadows Dr SE Unit 6B
- 9803 Talleyran Dr
- 9800 Knotty Pine Cove
- 9206 Mystic Oaks Trail
- 9904 Chester Cove
- 9216 Mystic Oaks Trail
- 10100 Ullswater Cove
- 9907 Spicewood Mesa
- 10502 Grand Oak Dr
- 9610 Vista View Dr
- 10109 Vaquero Trail
- 10110 Echoridge Dr
- 10601 Spicewood Pkwy
- 10305 Pickfair Dr
- 10501 Ronwood Dr
- 10616 Spicewood Pkwy
- 10502 Ronwood Dr
