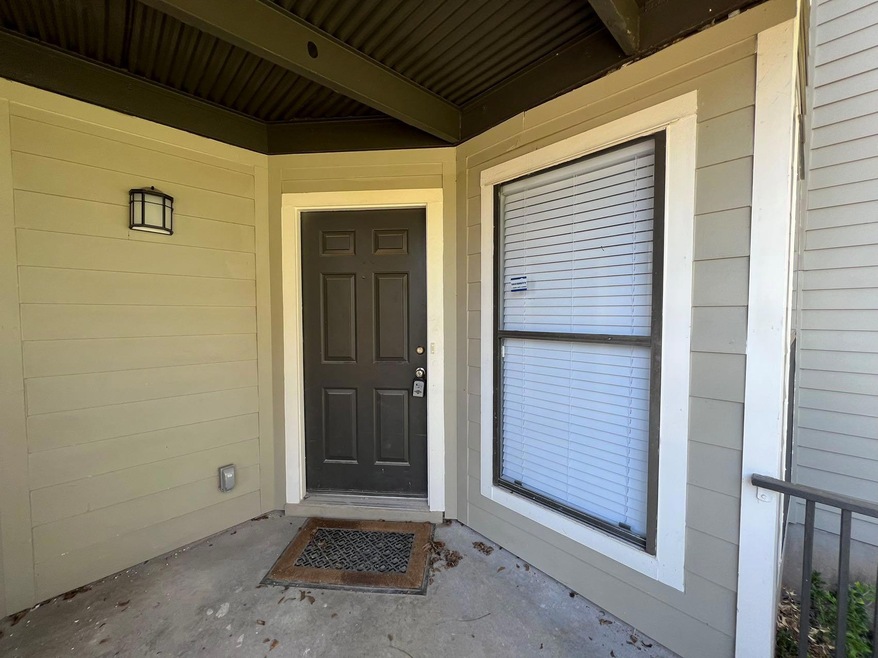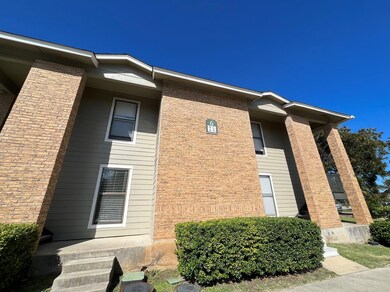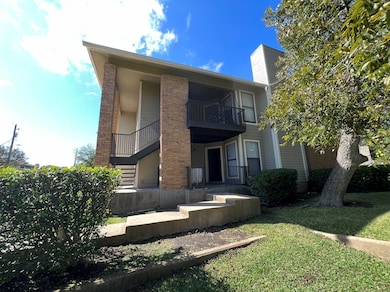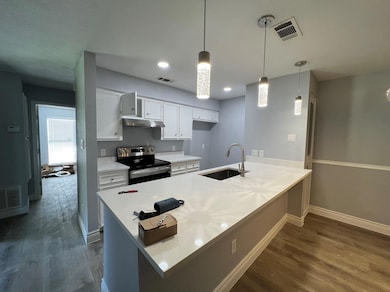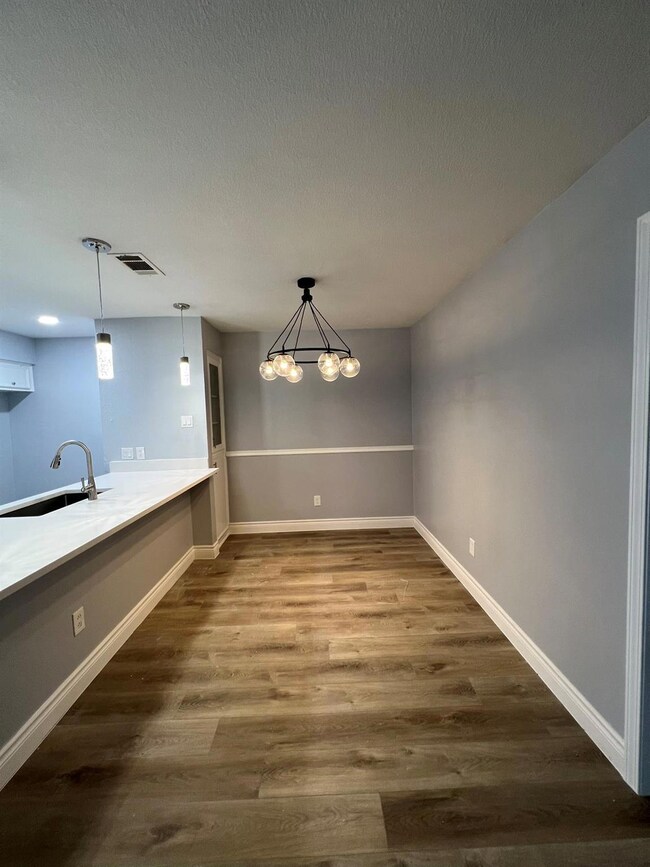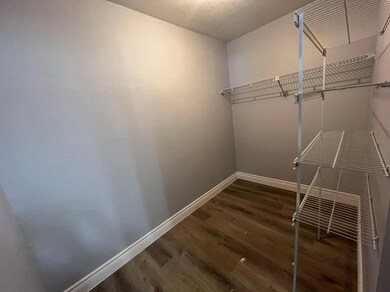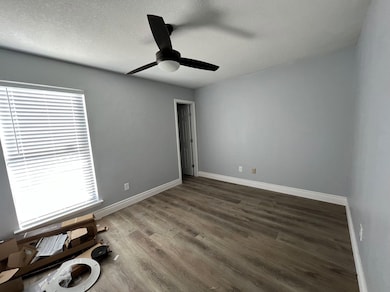10616 Mellow Meadows Dr SE Unit 6D Austin, TX 78750
Bull Creek NeighborhoodHighlights
- Two Primary Bathrooms
- Community Pool
- 1-Story Property
- River Place Elementary School Rated A
- Front Porch
- Central Air
About This Home
Located about eight miles from Round Rock and 17 miles from Downtown Austin, Anderson Mill is an inviting suburban community with shady streets and ample sidewalks. With is beautiful parks, excellent schools, and proximity to major roadways, Anderson Mill is the ideal location for those with kids and those who want to commute into either nearby city.Anderson Mill is surrounded by great shops and restaurants. Lakeline Mall, a large indoor mall anchored by Macy’s, Dillard’s, and JCPenney, is directly north of Anderson Mill. Other shopping destinations are available no matter where you rent in Anderson Mill – the east side has Market at Lake Creek, the north side has the mall and several strip malls, and the west side has Plaza Volente. This shopping plaza includes an H-E-B plus! store.Surrounded by restaurants and entertainment, Anderson Mill provides everything residents need – but they can still quickly reach Austin when they want more museums, theaters, and nightlife.
Last Listed By
All Side Realty Brokerage Phone: (512) 775-7696 License #0705276 Listed on: 03/24/2025
Condo Details
Home Type
- Condominium
Year Built
- Built in 1990
Home Design
- Slab Foundation
Interior Spaces
- 952 Sq Ft Home
- 1-Story Property
- Ceiling Fan
- Vinyl Flooring
- Washer and Dryer
Kitchen
- Convection Oven
- Gas Cooktop
- Microwave
- Dishwasher
Bedrooms and Bathrooms
- 2 Main Level Bedrooms
- Two Primary Bathrooms
- 2 Full Bathrooms
Home Security
Parking
- 2 Parking Spaces
- Driveway
Schools
- Anderson Mill Elementary School
- Noel Grisham Middle School
- Westwood High School
Utilities
- Central Air
- Vented Exhaust Fan
Additional Features
- Front Porch
- Southeast Facing Home
Listing and Financial Details
- Security Deposit $1,200
- Tenant pays for all utilities
- The owner pays for association fees
- 12 Month Lease Term
- $75 Application Fee
- Assessor Parcel Number 16498100000006D
Community Details
Overview
- 4 Units
- Park West Condo Subdivision
- Property managed by Michael Pan
Recreation
- Community Pool
Pet Policy
- Pet Deposit $350
- Cats Allowed
- Medium pets allowed
Additional Features
- Community Mailbox
- Carbon Monoxide Detectors
Map
Source: Unlock MLS (Austin Board of REALTORS®)
MLS Number: 2164729
- 10616 Mellow Meadows Dr SE Unit 35C
- 10616 Mellow Meadows Dr SE Unit 24B
- 10616 Mellow Meadows Dr SE Unit 30-D
- 10616 Mellow Meadows Dr SE Unit 39a
- 10616 Mellow Meadows Dr SE Unit 6B
- 9803 Talleyran Dr
- 9800 Knotty Pine Cove
- 9206 Mystic Oaks Trail
- 9904 Chester Cove
- 9216 Mystic Oaks Trail
- 10100 Ullswater Cove
- 9907 Spicewood Mesa
- 10502 Grand Oak Dr
- 9610 Vista View Dr
- 10109 Vaquero Trail
- 10110 Echoridge Dr
- 10601 Spicewood Pkwy
- 10305 Pickfair Dr
- 10501 Ronwood Dr
- 10616 Spicewood Pkwy
