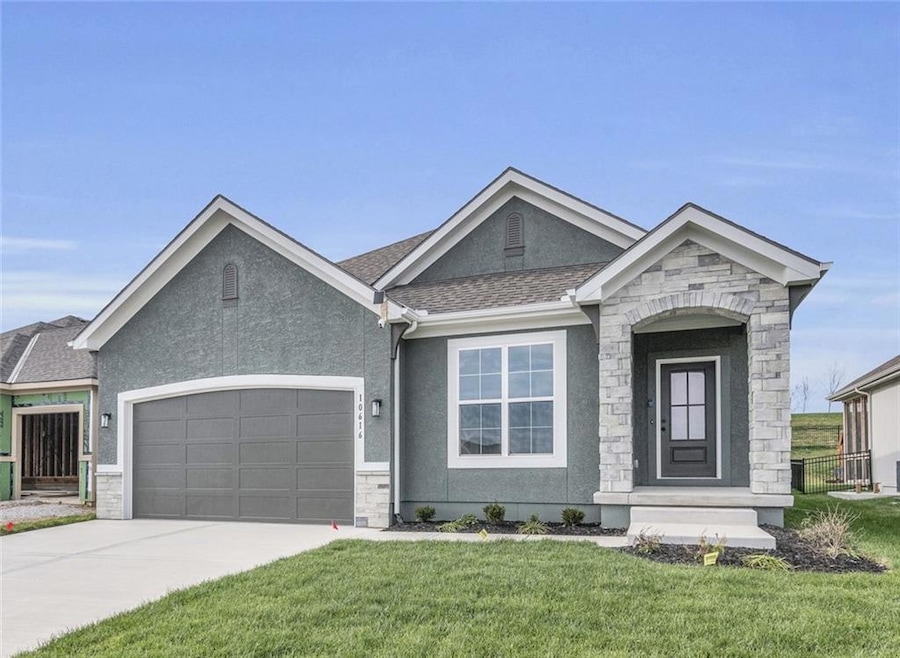
10616 N Bell St Kansas City, MO 64155
Outer Gashland-Nashua NeighborhoodHighlights
- Custom Closet System
- Recreation Room
- Wood Flooring
- Fox Hill Elementary School Rated A-
- Traditional Architecture
- Main Floor Primary Bedroom
About This Home
As of March 2025**CADENCE VILLAS PHASE 1** Welcome to the Westhampton by SAB Homes in Cadence Villas! **This villa is ready for occupancy!** HOA provided Lawn Care & Snow Removal means more time for what you enjoy! Home is complete!. Two bedrooms, 2 baths and laundry on the main level. The finished lower level provides bedroom 3, bath and rec room area. The kitchen is beautifully appointed with a stainless appliance package, electric cook top and walk in pantry. Upgraded granite & quartz countertops in the kitchen are beautiful! A Floor to ceiling stone fireplace in the Great Room and floor to ceiling windows add to the beauty of main level living. The primary bath provides a large walk-in shower and walk-in closet. The laundry room is near the garage with a drop-zone adjacent. Cadence Villas Homeowners will also pay the annual association fee of $600. Taxes, sq footage, lot size & room sizes are approximate. A Hunt Midwest Maintenance Provided Community
Last Agent to Sell the Property
ReeceNichols - Parkville Brokerage Phone: 816-550-3309 License #1999031128 Listed on: 11/23/2024

Home Details
Home Type
- Single Family
Est. Annual Taxes
- $6,900
Year Built
- Built in 2024 | Under Construction
Lot Details
- 7,150 Sq Ft Lot
- Lot Dimensions are 55x130
- Cul-De-Sac
- East Facing Home
- Paved or Partially Paved Lot
- Sprinkler System
HOA Fees
- $200 Monthly HOA Fees
Parking
- 2 Car Attached Garage
- Front Facing Garage
Home Design
- Traditional Architecture
- Villa
- Composition Roof
- Stone Trim
- Stucco
Interior Spaces
- Wet Bar
- Ceiling Fan
- Gas Fireplace
- Thermal Windows
- Great Room with Fireplace
- Dining Room
- Open Floorplan
- Recreation Room
- Fire and Smoke Detector
Kitchen
- Built-In Oven
- Cooktop
- Recirculated Exhaust Fan
- Dishwasher
- Stainless Steel Appliances
- Kitchen Island
- Disposal
Flooring
- Wood
- Carpet
- Tile
Bedrooms and Bathrooms
- 3 Bedrooms
- Primary Bedroom on Main
- Custom Closet System
- Walk-In Closet
- 3 Full Bathrooms
Laundry
- Laundry Room
- Laundry on main level
Finished Basement
- Basement Fills Entire Space Under The House
- Sump Pump
- Bedroom in Basement
Outdoor Features
- Covered Patio or Porch
- Playground
Schools
- Pathfinder Elementary School
- Platte City High School
Utilities
- Cooling Available
- Heat Pump System
Listing and Financial Details
- Assessor Parcel Number 18-80-27-300-001-046-000
- $0 special tax assessment
Community Details
Overview
- Association fees include lawn service, management, snow removal
- Cadence Villas Association
- Cadence Villas Subdivision, Westhampton Floorplan
Recreation
- Community Pool
- Trails
Similar Homes in Kansas City, MO
Home Values in the Area
Average Home Value in this Area
Property History
| Date | Event | Price | Change | Sq Ft Price |
|---|---|---|---|---|
| 03/18/2025 03/18/25 | Sold | -- | -- | -- |
| 01/26/2025 01/26/25 | Pending | -- | -- | -- |
| 11/23/2024 11/23/24 | For Sale | $484,000 | -- | $241 / Sq Ft |
Tax History Compared to Growth
Agents Affiliated with this Home
-

Seller's Agent in 2025
Sandy Maag
ReeceNichols - Parkville
(816) 550-3309
45 in this area
121 Total Sales
-
T
Seller Co-Listing Agent in 2025
Tricia Vulje
ReeceNichols-KCN
(816) 547-1107
43 in this area
64 Total Sales
-

Buyer's Agent in 2025
Sunny Michelle Qureshi
Platinum Realty LLC
(888) 220-0988
1 in this area
30 Total Sales
Map
Source: Heartland MLS
MLS Number: 2521066
- 10709 N Bell St
- 1100 NW 95th Terrace
- 1028 NW 95th Terrace
- 1020 NW 95th Terrace
- 1012 NW 94th Terrace
- 912 NW 94th Terrace
- 908 NW 94th Terrace
- 9415 N Jarboe Ct
- 1026 NW 94th Terrace
- 1238 NW 94th Terrace
- 9408 N Liberty St
- 1037 NW 91st Terrace
- 1504 NW 92nd Terrace
- 10222 N Central St
- 9115 N Holly St
- 404 NE 96th Terrace
- 1812 NW 92nd Terrace
- 311 NE 101st Place
- 506 NE 98th Terrace
- 10320 N Baltimore Ave






