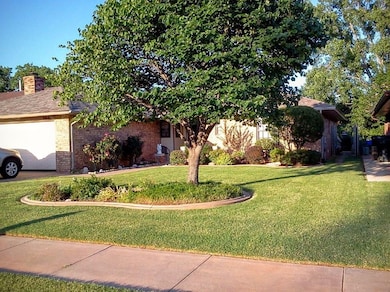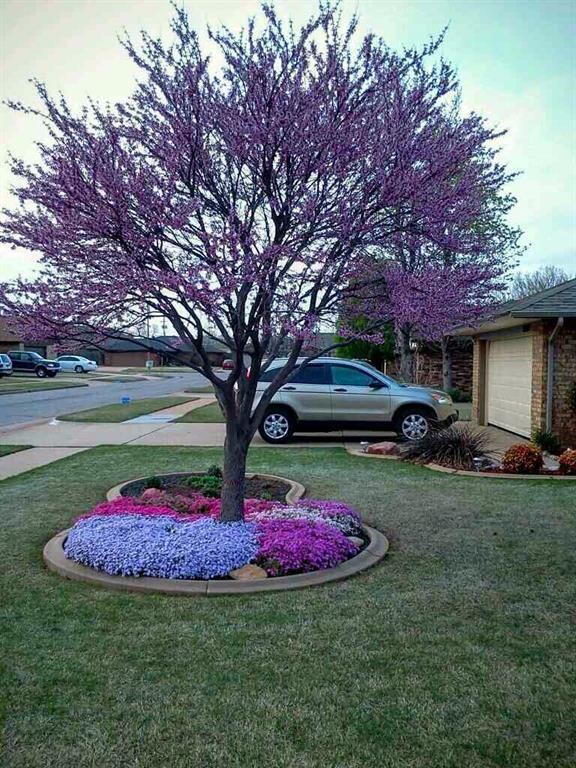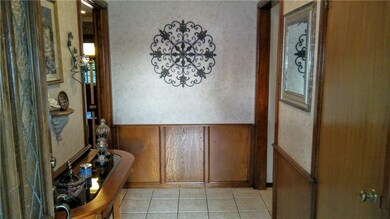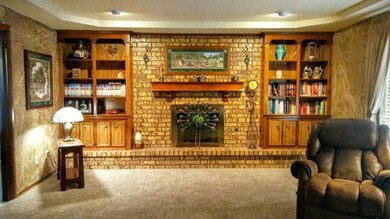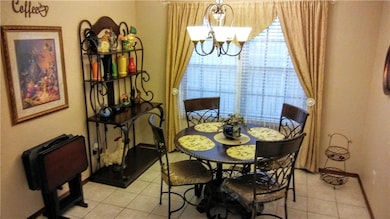
10616 S Mckinley Ave Oklahoma City, OK 73170
Kingsridge NeighborhoodEstimated Value: $222,794 - $242,000
Highlights
- Traditional Architecture
- Covered patio or porch
- Storm Windows
- Red Oak Elementary School Rated A-
- 2 Car Attached Garage
- Interior Lot
About This Home
As of September 2016Beautifully Landscaped and Quality Updated Home is a Hidden Jewel located in South OKC/Moore Schools. Shopping, Dining, Schools, Medical Facilities, & Highways just minutes away! All Ceilings & Light Fixtures have been updated! Kitchen has updated Counter Tops, Sink, & Lighting. Refrigerator is included in the price! Master Suite features: Extra Storage, Walk-in Closet, Soaking Tub/Shower & a Separate Stand alone Shower PLUS enough room for a Sitting Area or Office. Inside Utility Room is located by the bedrooms. Beautifully landscaped backyard features: Large Covered patio plus an extended Flagstone uncovered patio, an 8X10 Storage building w/ attic that was reroofed & painted Oct. 2015. There is a Flagstone sidewalk along the south side of home, cement side walk on the north to garage side door. Cabinets/w Lighted work area in Garage. Seller has Written Records on Everything, including Landscaping! This is a lovely, well taken care of Home! I am not Exaggerating!
Last Agent to Sell the Property
Janice Hinkle
Potts Realty & Associates OKC Listed on: 06/29/2016
Home Details
Home Type
- Single Family
Est. Annual Taxes
- $2,184
Year Built
- Built in 1982
Lot Details
- 8,207 Sq Ft Lot
- West Facing Home
- Wood Fence
- Interior Lot
Parking
- 2 Car Attached Garage
- Garage Door Opener
- Driveway
Home Design
- Traditional Architecture
- Brick Exterior Construction
- Slab Foundation
- Composition Roof
Interior Spaces
- 1,631 Sq Ft Home
- 1-Story Property
- Fireplace Features Masonry
- Window Treatments
- Inside Utility
- Laundry Room
Kitchen
- Electric Oven
- Electric Range
- Free-Standing Range
- Microwave
- Dishwasher
- Wood Stained Kitchen Cabinets
- Disposal
Flooring
- Carpet
- Tile
Bedrooms and Bathrooms
- 3 Bedrooms
- 2 Full Bathrooms
Home Security
- Storm Windows
- Storm Doors
- Fire and Smoke Detector
Outdoor Features
- Covered patio or porch
- Outbuilding
Utilities
- Central Heating and Cooling System
- Cable TV Available
Listing and Financial Details
- Legal Lot and Block 18 / 3
Ownership History
Purchase Details
Home Financials for this Owner
Home Financials are based on the most recent Mortgage that was taken out on this home.Similar Homes in Oklahoma City, OK
Home Values in the Area
Average Home Value in this Area
Purchase History
| Date | Buyer | Sale Price | Title Company |
|---|---|---|---|
| Vaught Kelli | $149,000 | None Available |
Mortgage History
| Date | Status | Borrower | Loan Amount |
|---|---|---|---|
| Open | Vaught Kelli | $112,000 | |
| Previous Owner | Rosenbaum Carla J | $52,774 |
Property History
| Date | Event | Price | Change | Sq Ft Price |
|---|---|---|---|---|
| 09/29/2016 09/29/16 | Sold | $149,000 | -8.0% | $91 / Sq Ft |
| 08/25/2016 08/25/16 | Pending | -- | -- | -- |
| 06/29/2016 06/29/16 | For Sale | $162,000 | -- | $99 / Sq Ft |
Tax History Compared to Growth
Tax History
| Year | Tax Paid | Tax Assessment Tax Assessment Total Assessment is a certain percentage of the fair market value that is determined by local assessors to be the total taxable value of land and additions on the property. | Land | Improvement |
|---|---|---|---|---|
| 2024 | $2,184 | $18,939 | $4,291 | $14,648 |
| 2023 | $2,125 | $18,388 | $3,344 | $15,044 |
| 2022 | $2,088 | $17,852 | $3,571 | $14,281 |
| 2021 | $2,019 | $17,332 | $3,883 | $13,449 |
| 2020 | $1,963 | $16,827 | $2,760 | $14,067 |
| 2019 | $1,986 | $16,827 | $2,760 | $14,067 |
| 2018 | $2,008 | $16,828 | $2,760 | $14,068 |
| 2017 | $2,012 | $16,828 | $0 | $0 |
| 2016 | $1,743 | $14,575 | $2,661 | $11,914 |
| 2015 | $1,560 | $14,151 | $2,584 | $11,567 |
| 2014 | $1,536 | $13,738 | $1,654 | $12,084 |
Agents Affiliated with this Home
-
J
Seller's Agent in 2016
Janice Hinkle
Potts Realty & Associates OKC
(405) 831-2950
-
Melissa Branson

Buyer's Agent in 2016
Melissa Branson
Chamberlain Realty LLC
(405) 924-0569
30 Total Sales
Map
Source: MLSOK
MLS Number: 735297
APN: R0059815
- 1309 SW 107th Place
- 11000 Katie Beth Ln
- 11016 Katie Beth Ln
- 1017 SW 107th St
- 1108 SW 102nd St
- 1012 SW 103rd St
- 10931 Silo Ridge Rd
- 10616 Chardonnay Dr
- 10924 Silo Ridge Rd
- 1201 SW 100th Terrace
- 10701 Servon Dr
- 1343 Lowrie Ln
- 1020 SW 99th St
- 10108 Maypole Ct
- 11100 S Western Ave
- 2109 Kingswood Cir
- 11000 S Western Ave
- 2109 Tuttington
- 1004 SW 96th St
- 1422 SW 96th St
- 10616 S Mckinley Ave
- 10612 S Mckinley Ave
- 10620 S Mckinley Ave
- 10608 S Mckinley Ave
- 10624 S Mckinley Ave
- 10613 S Winston Way
- 10613 S Mckinley Ave
- 10609 S Mckinley Ave
- 10617 S Mckinley Ave
- 10604 S Mckinley Ave
- 10617 S Winston Way
- 10628 S Mckinley Ave
- 10621 S Mckinley Ave
- 10605 S Mckinley Ave
- 1149 SW 106th St
- 10605 S Winston Way
- 10600 S Mckinley Ave
- 1212 SW 105th St
- 10625 S Winston Way
- 10601 S Winston Way

