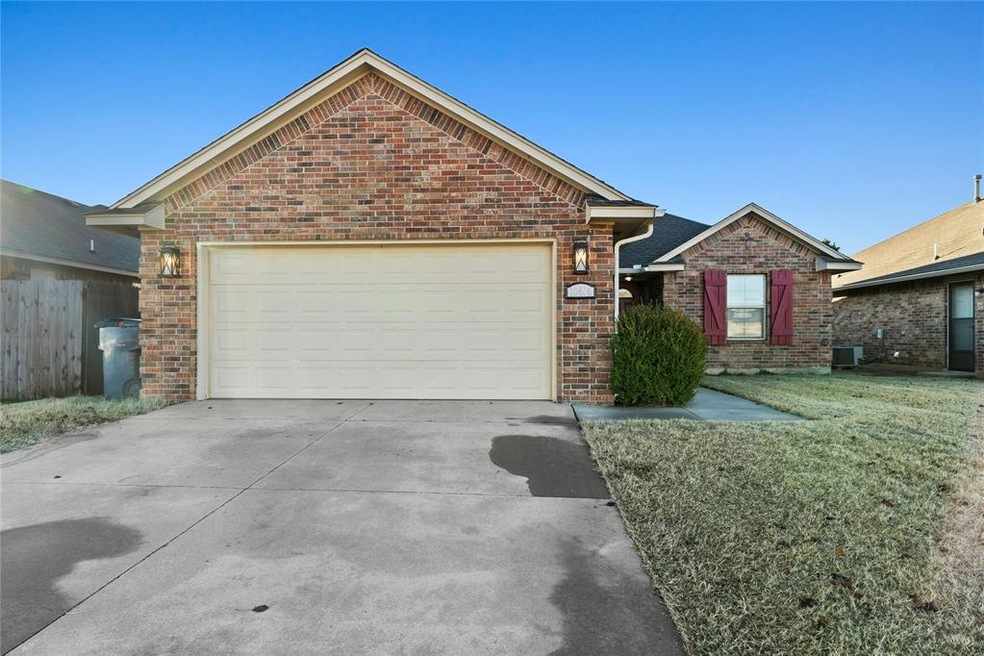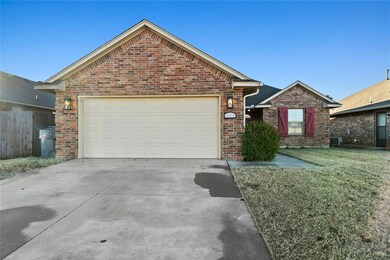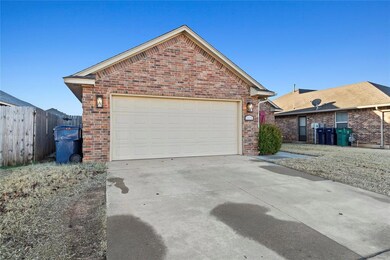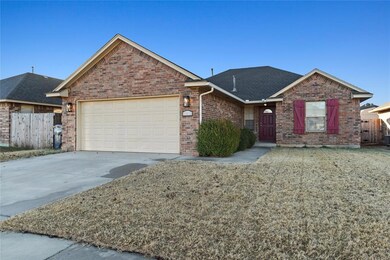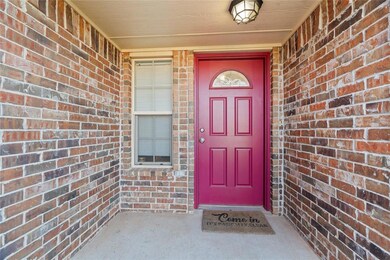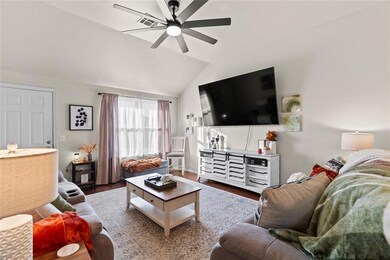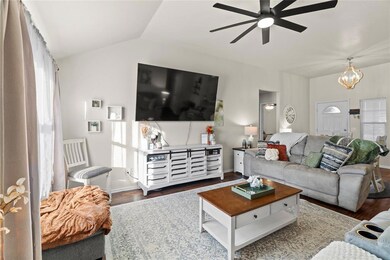
Highlights
- Traditional Architecture
- 2 Car Attached Garage
- Laundry Room
- Riverwood Elementary School Rated A-
- Interior Lot
- Inside Utility
About This Home
As of February 2025Charming Home in Mustang Schools District – Move-In Ready!
This inviting home offers a comfortable and functional floor plan in the desirable Mustang Schools district. The spacious living room features wood laminate flooring, providing a warm and easy-to-maintain space for daily living. The layout includes a mother-in-law plan, offering privacy and separation between the bedrooms. The kitchen is equipped with plenty of cabinet space, a pantry, and a breakfast bar—ideal for casual meals or extra prep space. The large fenced backyard provides plenty of room for outdoor activities or relaxation. Located near schools, shopping, and major highways, this home offers both convenience and comfort.
Don't miss the opportunity to see this home in person! Contact us today to schedule a tour.
Home Details
Home Type
- Single Family
Est. Annual Taxes
- $2,332
Year Built
- Built in 2008
Lot Details
- 5,998 Sq Ft Lot
- Wood Fence
- Interior Lot
HOA Fees
- $20 Monthly HOA Fees
Parking
- 2 Car Attached Garage
- Garage Door Opener
- Driveway
Home Design
- Traditional Architecture
- Slab Foundation
- Brick Frame
- Composition Roof
Interior Spaces
- 1,213 Sq Ft Home
- 1-Story Property
- Ceiling Fan
- Inside Utility
- Laundry Room
- Fire and Smoke Detector
Kitchen
- Electric Oven
- Electric Range
- Free-Standing Range
- Microwave
- Dishwasher
- Disposal
Bedrooms and Bathrooms
- 3 Bedrooms
- 2 Full Bathrooms
Outdoor Features
- Outbuilding
Schools
- Riverwood Elementary School
- Canyon Ridge IES Middle School
- Mustang High School
Utilities
- Central Heating and Cooling System
- Cable TV Available
Community Details
- Association fees include greenbelt
- Mandatory home owners association
Listing and Financial Details
- Legal Lot and Block 10 / 5
Ownership History
Purchase Details
Home Financials for this Owner
Home Financials are based on the most recent Mortgage that was taken out on this home.Purchase Details
Home Financials for this Owner
Home Financials are based on the most recent Mortgage that was taken out on this home.Purchase Details
Home Financials for this Owner
Home Financials are based on the most recent Mortgage that was taken out on this home.Purchase Details
Home Financials for this Owner
Home Financials are based on the most recent Mortgage that was taken out on this home.Similar Homes in Yukon, OK
Home Values in the Area
Average Home Value in this Area
Purchase History
| Date | Type | Sale Price | Title Company |
|---|---|---|---|
| Warranty Deed | $215,000 | Legacy Title Of Oklahoma | |
| Warranty Deed | $215,000 | Legacy Title Of Oklahoma | |
| Warranty Deed | $165,000 | Old Republic Title | |
| Warranty Deed | $135,000 | American Eagle Title Group | |
| Warranty Deed | $24,000 | Stewart Abstract & Title Of |
Mortgage History
| Date | Status | Loan Amount | Loan Type |
|---|---|---|---|
| Open | $172,000 | New Conventional | |
| Closed | $172,000 | New Conventional | |
| Previous Owner | $162,011 | New Conventional | |
| Previous Owner | $137,800 | VA | |
| Previous Owner | $112,200 | Unknown |
Property History
| Date | Event | Price | Change | Sq Ft Price |
|---|---|---|---|---|
| 02/19/2025 02/19/25 | Sold | $215,000 | -2.3% | $177 / Sq Ft |
| 01/14/2025 01/14/25 | Pending | -- | -- | -- |
| 01/03/2025 01/03/25 | For Sale | $220,000 | +33.3% | $181 / Sq Ft |
| 10/22/2021 10/22/21 | Sold | $165,000 | 0.0% | $136 / Sq Ft |
| 09/23/2021 09/23/21 | Pending | -- | -- | -- |
| 09/23/2021 09/23/21 | For Sale | $165,000 | +22.3% | $136 / Sq Ft |
| 01/12/2018 01/12/18 | Sold | $134,900 | -6.9% | $111 / Sq Ft |
| 12/01/2017 12/01/17 | Pending | -- | -- | -- |
| 07/31/2017 07/31/17 | For Sale | $144,900 | -- | $119 / Sq Ft |
Tax History Compared to Growth
Tax History
| Year | Tax Paid | Tax Assessment Tax Assessment Total Assessment is a certain percentage of the fair market value that is determined by local assessors to be the total taxable value of land and additions on the property. | Land | Improvement |
|---|---|---|---|---|
| 2024 | $2,332 | $21,625 | $2,880 | $18,745 |
| 2023 | $2,332 | $20,595 | $2,880 | $17,715 |
| 2022 | $2,254 | $19,614 | $2,880 | $16,734 |
| 2021 | $1,955 | $17,070 | $2,880 | $14,190 |
| 2020 | $1,881 | $16,258 | $2,880 | $13,378 |
| 2019 | $1,814 | $15,698 | $2,880 | $12,818 |
| 2018 | $1,805 | $15,331 | $2,880 | $12,451 |
| 2017 | $1,781 | $15,331 | $2,880 | $12,451 |
| 2016 | $1,696 | $14,751 | $2,880 | $11,871 |
| 2015 | -- | $13,940 | $2,880 | $11,060 |
| 2014 | -- | $13,748 | $2,880 | $10,868 |
Agents Affiliated with this Home
-
Brian Woodward

Seller's Agent in 2025
Brian Woodward
RE/MAX
(405) 204-3000
224 Total Sales
-
Vickie Bailey

Buyer's Agent in 2025
Vickie Bailey
1st United Okla, REALTORS
(405) 476-0503
103 Total Sales
-
Brian Orr

Seller's Agent in 2021
Brian Orr
RE/MAX
(405) 309-2238
63 Total Sales
-
Karen Reed

Seller's Agent in 2018
Karen Reed
Whittington Realty LLC
(405) 361-7910
94 Total Sales
Map
Source: MLSOK
MLS Number: 1148956
APN: 090114255
- 10633 SW 34th Terrace
- 3120 Texarkana Ct
- 10728 SW 35th St
- 3317 Open Prairie Trail
- 3516 Canton Trail
- 2517 Tracy’s Manor
- 2513 Tracy’s Manor
- 2525 Tracy’s Manor
- 2529 Tracy’s Manor
- 2533 Tracy’s Manor
- 2537 Tracy’s Manor
- 3613 Canton Trail
- 2601 Tracy’s Manor
- 2828 Ryder Dr
- 3213 Brookstone Pass Dr
- 2825 Busheywood Dr
- 2504 Kathleens Crossing
- 10529 SW 24th Terrace
- 2416 Kathleens Crossing
- 11117 SW 30th Cir
