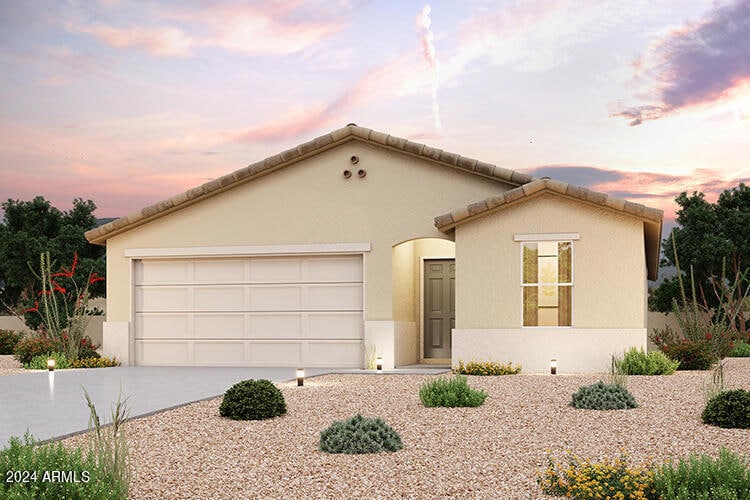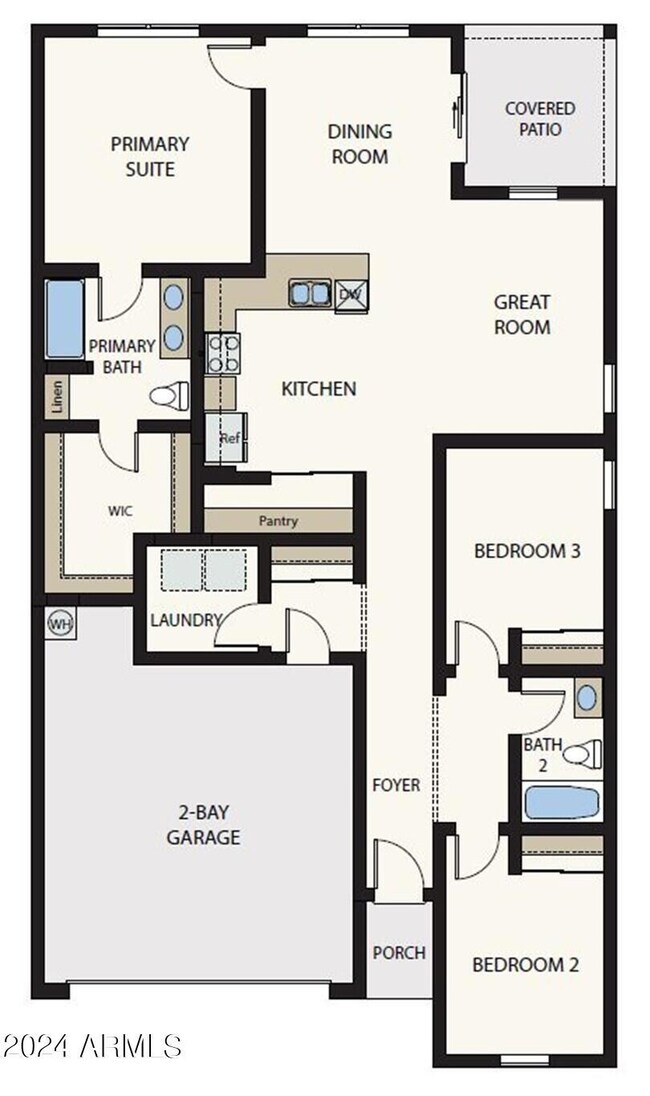
10616 W Arica Rd Casa Grande, AZ 85193
Highlights
- Granite Countertops
- Eat-In Kitchen
- Dual Vanity Sinks in Primary Bathroom
- No HOA
- Double Pane Windows
- Cooling Available
About This Home
As of February 2025Welcome home to this NEW Single-Story Home in the Mountain View Estates Community! The desirable Emerald Plan boasts an open design encompassing the Living, Dining, and Kitchen spaces. The Kitchen features gorgeous cabinets, granite countertops, and Stainless-Steel Appliances (including Range with a Microwave hood and Dishwasher). The primary suite has a private bath, dual vanity sinks, and a walk-in closet. This Home also includes 2 more bedrooms and a whole secondary bathroom.
Last Agent to Sell the Property
Century Communities of Arizona, LLC Brokerage Phone: 502.308.6192 License #BR543142000 Listed on: 10/10/2024
Home Details
Home Type
- Single Family
Est. Annual Taxes
- $17
Year Built
- Built in 2024
Lot Details
- 6,367 Sq Ft Lot
- Desert faces the front of the property
- Sprinklers on Timer
Parking
- 2 Car Garage
Home Design
- Wood Frame Construction
- Tile Roof
- Stucco
Interior Spaces
- 1,656 Sq Ft Home
- 1-Story Property
- Double Pane Windows
- Washer and Dryer Hookup
Kitchen
- Eat-In Kitchen
- Built-In Microwave
- Granite Countertops
Flooring
- Carpet
- Vinyl
Bedrooms and Bathrooms
- 3 Bedrooms
- Primary Bathroom is a Full Bathroom
- 2 Bathrooms
- Dual Vanity Sinks in Primary Bathroom
Schools
- Villago Middle School
- Vista Grande High School
Utilities
- Cooling Available
- Heating Available
- Septic Tank
Community Details
- No Home Owners Association
- Association fees include no fees
- Built by CENTURY COMPLETE
- Mountain View Estates Unit One Subdivision, Emerald C Floorplan
Listing and Financial Details
- Tax Lot 128
- Assessor Parcel Number 511-52-128
Ownership History
Purchase Details
Home Financials for this Owner
Home Financials are based on the most recent Mortgage that was taken out on this home.Purchase Details
Purchase Details
Purchase Details
Purchase Details
Purchase Details
Similar Homes in Casa Grande, AZ
Home Values in the Area
Average Home Value in this Area
Purchase History
| Date | Type | Sale Price | Title Company |
|---|---|---|---|
| Special Warranty Deed | $294,123 | Parkway Title | |
| Warranty Deed | -- | Parkway Title | |
| Special Warranty Deed | $1,708,000 | First American Title | |
| Cash Sale Deed | $530,000 | Chicago Title Agency | |
| Cash Sale Deed | $170,000 | First Financial Title Agency | |
| Warranty Deed | -- | -- | |
| Warranty Deed | -- | -- |
Mortgage History
| Date | Status | Loan Amount | Loan Type |
|---|---|---|---|
| Open | $288,794 | FHA |
Property History
| Date | Event | Price | Change | Sq Ft Price |
|---|---|---|---|---|
| 02/18/2025 02/18/25 | Sold | $294,123 | 0.0% | $178 / Sq Ft |
| 01/06/2025 01/06/25 | Pending | -- | -- | -- |
| 12/30/2024 12/30/24 | Price Changed | $294,123 | 0.0% | $178 / Sq Ft |
| 12/30/2024 12/30/24 | For Sale | $294,123 | 0.0% | $178 / Sq Ft |
| 12/12/2024 12/12/24 | Off Market | $294,123 | -- | -- |
| 11/11/2024 11/11/24 | Price Changed | $289,123 | -5.2% | $175 / Sq Ft |
| 10/15/2024 10/15/24 | Price Changed | $304,990 | -0.5% | $184 / Sq Ft |
| 10/10/2024 10/10/24 | For Sale | $306,490 | -- | $185 / Sq Ft |
Tax History Compared to Growth
Tax History
| Year | Tax Paid | Tax Assessment Tax Assessment Total Assessment is a certain percentage of the fair market value that is determined by local assessors to be the total taxable value of land and additions on the property. | Land | Improvement |
|---|---|---|---|---|
| 2025 | $17 | -- | -- | -- |
| 2024 | $18 | -- | -- | -- |
| 2023 | $18 | $150 | $150 | $0 |
| 2022 | $18 | $150 | $150 | $0 |
| 2021 | $20 | $160 | $0 | $0 |
| 2020 | $20 | $160 | $0 | $0 |
| 2019 | $20 | $160 | $0 | $0 |
| 2018 | $21 | $160 | $0 | $0 |
| 2017 | $21 | $160 | $0 | $0 |
| 2016 | $21 | $160 | $160 | $0 |
| 2014 | -- | $160 | $160 | $0 |
Agents Affiliated with this Home
-
K
Seller's Agent in 2025
Kindar Ashford
Century Communities of Arizona, LLC
-
J
Buyer's Agent in 2025
Jessica Sanchez
FIV Realty Co
Map
Source: Arizona Regional Multiple Listing Service (ARMLS)
MLS Number: 6769022
APN: 511-52-128
- 7956 Namaka Dr
- 7891 S Summit Dr
- 8012 S Magic Dr
- 8012 S Magic Dr
- 8012 S Magic Dr
- 8012 S Magic Dr
- 7896 Namaka Dr
- 7955 Summit Dr
- 7942 S John Jacob Astor Ave
- 10573 Tamara Dr Unit 3
- 10722 W Quartz Dr
- 10810 W Quartz Dr Unit 4
- 10618 W Prairie Ln
- 11398 Ranger Dr Unit 24
- 11401 W Mountain Shadows Dr Unit 29
- 8678 S John Jacob Astor Ave
- 0 NW Corner Arica and Lamb Unit 24076075
- 0 NW Corner Arica and Lamb Unit 11528253
- 11097 W Hilltop Dr
- 2503 S Lamb Rd

