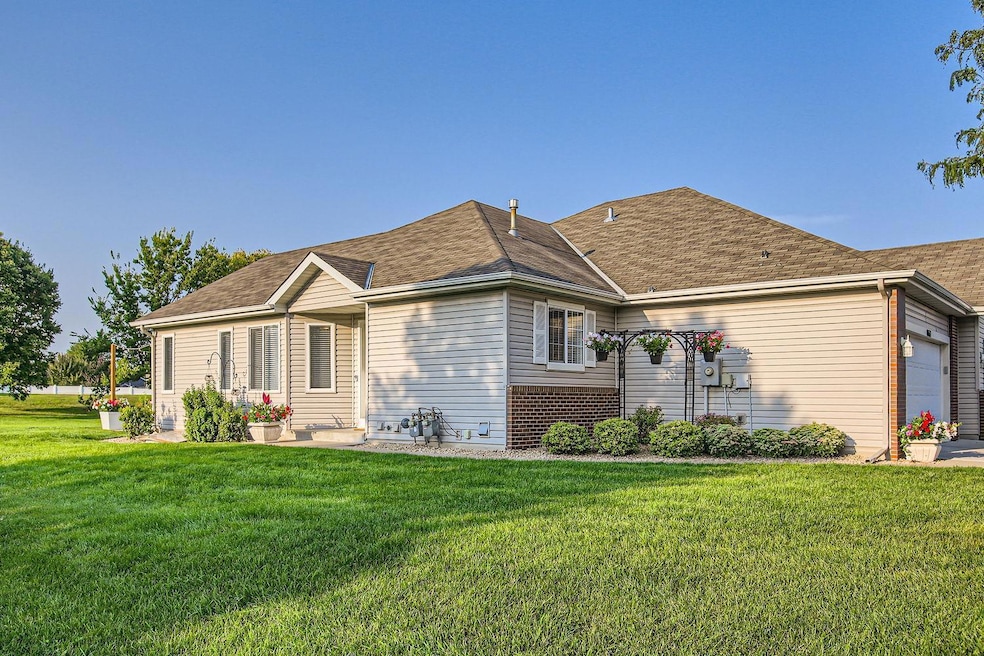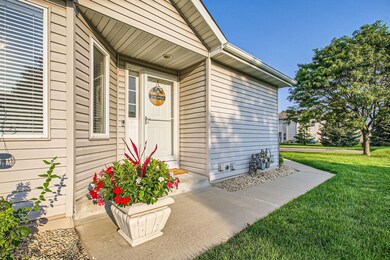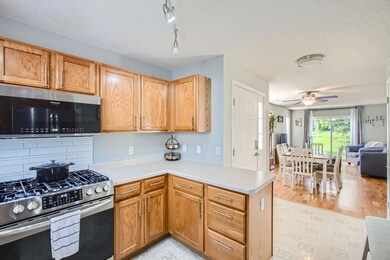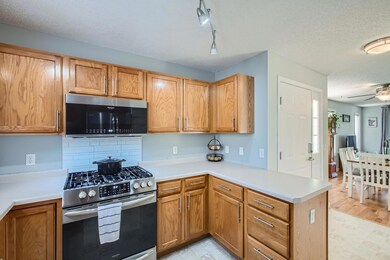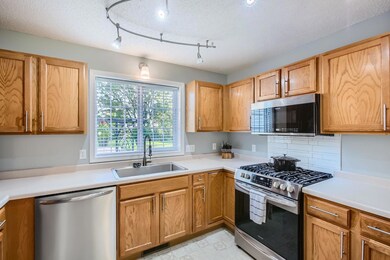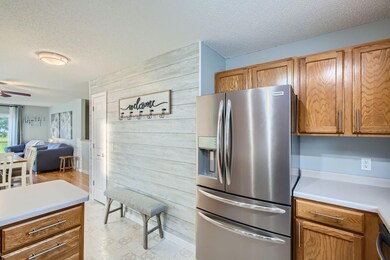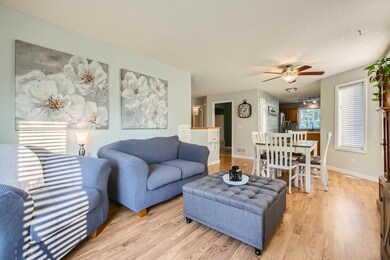
10617 64th Ln NE Albertville, MN 55301
Estimated Value: $278,000 - $301,000
Highlights
- Stainless Steel Appliances
- The kitchen features windows
- Patio
- Fieldstone Elementary School Rated A
- 2 Car Attached Garage
- Entrance Foyer
About This Home
As of November 2024This end unit with large green spaces surrounding it is tucked into the end of the street. Seller has been busy with beautiful renovations including new carpet in main level bedrooms (Sept2024) along with a feature wall in the primary bedroom. Peek in the walk-in closet to find they added a walk through to the updated bathroom which is sporting new flooring, vanity and fixtures (Aug2024). Check out the main level laundry in the renovated mud room with great storage solutions. The kitchen has tons of counter space and all stainless steel appliances including a great gas range. Head downstairs to a gigantic family room that has two options for mounted TVs along with a built-in bar. The large third bedroom is directly across from a 3/4 bath downstairs as well. Furnace was replaced Nov2018 and A/C was replaced June2021. All the doors and trim on the main level were updated this year as well. There's nothing to do here but move in and enjoy the giant open space this end of the development location provides right out your back door on the walkout patio.
Last Agent to Sell the Property
Keller Williams Premier Realty Lake Minnetonka Listed on: 09/12/2024

Townhouse Details
Home Type
- Townhome
Est. Annual Taxes
- $3,096
Year Built
- Built in 2003
Lot Details
- 3,006
HOA Fees
- $322 Monthly HOA Fees
Parking
- 2 Car Attached Garage
- Garage Door Opener
- Guest Parking
Interior Spaces
- 1-Story Property
- Entrance Foyer
- Family Room
- Combination Dining and Living Room
Kitchen
- Range
- Microwave
- Dishwasher
- Wine Cooler
- Stainless Steel Appliances
- Disposal
- The kitchen features windows
Bedrooms and Bathrooms
- 3 Bedrooms
Laundry
- Dryer
- Washer
Finished Basement
- Sump Pump
- Basement Window Egress
Utilities
- Forced Air Heating and Cooling System
- Water Filtration System
Additional Features
- Patio
- 3,006 Sq Ft Lot
Community Details
- Association fees include lawn care, ground maintenance, professional mgmt, trash, snow removal
- First Service Association, Phone Number (952) 277-2700
- Kollville Estates 2Nd Add Subdivision
Listing and Financial Details
- Assessor Parcel Number 101087001230
Ownership History
Purchase Details
Home Financials for this Owner
Home Financials are based on the most recent Mortgage that was taken out on this home.Purchase Details
Purchase Details
Purchase Details
Similar Homes in the area
Home Values in the Area
Average Home Value in this Area
Purchase History
| Date | Buyer | Sale Price | Title Company |
|---|---|---|---|
| Moses Andrew | $288,000 | Legacy Title | |
| Yunker Jaime | $114,000 | -- | |
| Leiferman Donna M | $152,895 | -- | |
| Heart Of The Lakes Townhomes Llc | $100,000 | -- |
Mortgage History
| Date | Status | Borrower | Loan Amount |
|---|---|---|---|
| Open | Moses Andrew | $282,783 |
Property History
| Date | Event | Price | Change | Sq Ft Price |
|---|---|---|---|---|
| 11/05/2024 11/05/24 | Sold | $288,000 | +1.1% | $165 / Sq Ft |
| 10/04/2024 10/04/24 | Pending | -- | -- | -- |
| 09/12/2024 09/12/24 | For Sale | $285,000 | -- | $163 / Sq Ft |
Tax History Compared to Growth
Tax History
| Year | Tax Paid | Tax Assessment Tax Assessment Total Assessment is a certain percentage of the fair market value that is determined by local assessors to be the total taxable value of land and additions on the property. | Land | Improvement |
|---|---|---|---|---|
| 2024 | $3,096 | $252,300 | $40,000 | $212,300 |
| 2023 | $3,192 | $266,200 | $55,000 | $211,200 |
| 2022 | $2,666 | $260,700 | $55,000 | $205,700 |
| 2021 | $2,616 | $198,900 | $35,000 | $163,900 |
| 2020 | $2,486 | $192,200 | $35,000 | $157,200 |
| 2019 | $2,376 | $181,100 | $0 | $0 |
| 2018 | $2,124 | $150,800 | $0 | $0 |
| 2017 | $1,846 | $136,500 | $0 | $0 |
| 2016 | $1,698 | $0 | $0 | $0 |
| 2015 | $1,632 | $0 | $0 | $0 |
| 2014 | -- | $0 | $0 | $0 |
Agents Affiliated with this Home
-
Beth Thotland

Seller's Agent in 2024
Beth Thotland
Keller Williams Premier Realty Lake Minnetonka
(763) 257-9475
1 in this area
49 Total Sales
-
Tim Oelschlager

Buyer's Agent in 2024
Tim Oelschlager
Home Buyers Realty Corp.
(612) 741-6820
1 in this area
74 Total Sales
-
Brian Fiskum

Buyer Co-Listing Agent in 2024
Brian Fiskum
Home Buyers Realty Corp.
(612) 751-6697
1 in this area
74 Total Sales
Map
Source: NorthstarMLS
MLS Number: 6592075
APN: 101-087-001230
- 10416 62nd St NE
- 10664 58th St NE
- 10101 Karston Cove NE
- 5953 Labeaux Ave NE
- 595x La Beaux Ave NE
- 10779 57th St NE
- 10933 57th St NE
- 5588 Kalenda Dr NE
- 6595 Linwood Dr NE
- 5598 Kalland Ave NE
- 5588 Kalland Ave NE
- 11230 68th St NE
- 7327 Kalland Cir NE Unit 28
- 11474 W Laketowne Dr
- 10351 Kittredge Pkwy NE
- 10049 73rd Ln NE
- 7372 Kalland Cir NE
- 6439 W Laketowne Dr
- 10545 74th St NE Unit 3
- 7371 Kalland Cir NE
- 10611 64th Ln NE
- 10605 64th Ln NE
- 10599 64th Ln NE
- 10599 10599 64th-Lane-ne
- 6297 Kahler Dr NE
- 6285 Kahler Dr NE
- 6309 Kahler Dr NE
- 10593 64th Ln NE
- 10593 10593 64th-Lane-ne
- 6317 Kahler Dr NE
- 6378 64th Way
- 6378 64th Way NE
- 6277 Kahler Dr NE
- 10587 64th Ln NE
- 6269 Kahler Dr NE
- 6380 64th Way
- 6380 64th Way NE
- 6325 Kahler Dr NE
- 10581 64th Ln NE
- 6382 64th Way
