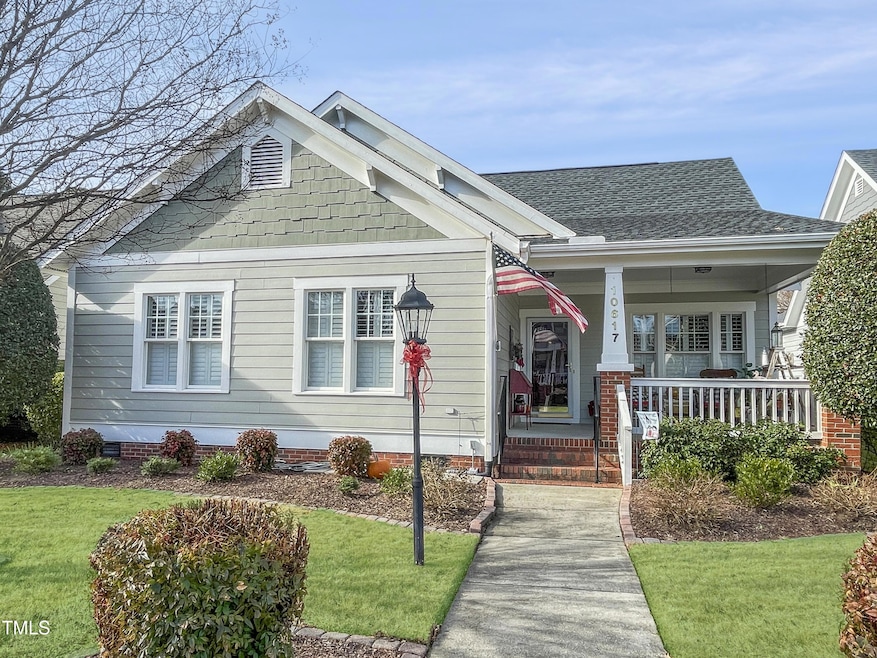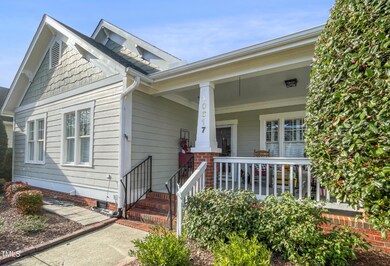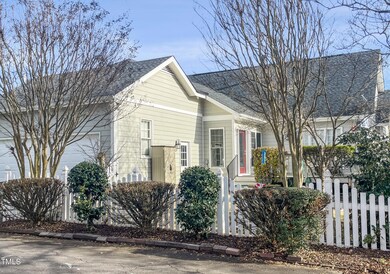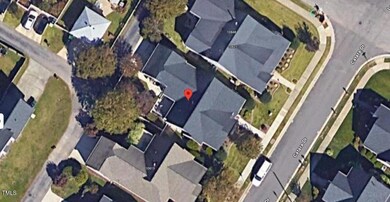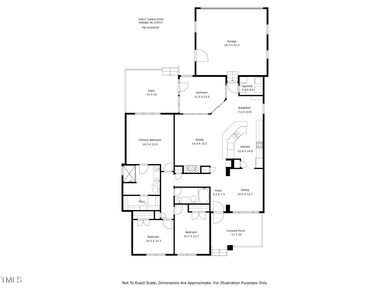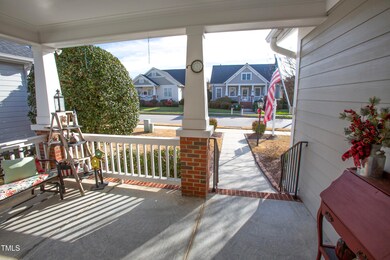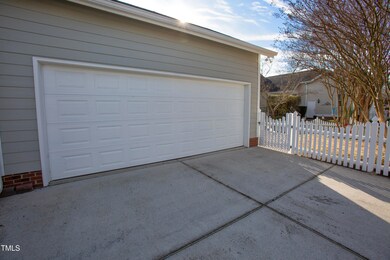
10617 Catara Dr Raleigh, NC 27614
Highlights
- Craftsman Architecture
- Deck
- Wood Flooring
- Abbotts Creek Elementary School Rated A
- Cathedral Ceiling
- 3-minute walk to Cokesbury Park
About This Home
As of April 2025DON'T MISS THIS AWESOME CRAFTSMAN STYLE RANCH in one of North Raleigh's Finest Neighborhoods! Welcoming extra-large front porch! Spacious Kitchen opens to Large Family Room w/Fireplace & Breakfast Room. Formal Dining and Extra Home Workspace. Laundry and Mud Room adjacent to 2-Car garage! Bonus 4-season room w/mini split for year-round enjoyment! Large deck and fenced back yard perfect for pets and entertaining. Primary Bedroom has remodeled bath w/walk-in shower and dressing vanity. Garage w/ great workshop area and storage. Tankless gas hot H2O and more! Meticulously maintained! Accessible neighborhood with restaurant, pocket parks, trails and sidewalks! WELCOME Home SWEET Home!
Last Agent to Sell the Property
Long & Foster Real Estate INC/Brier Creek License #284112 Listed on: 12/30/2024

Home Details
Home Type
- Single Family
Est. Annual Taxes
- $4,236
Year Built
- Built in 2001
Lot Details
- 6,098 Sq Ft Lot
- Property fronts a private road
- Property fronts an alley
- Vinyl Fence
- Level Lot
- Few Trees
- Back Yard Fenced and Front Yard
HOA Fees
- $30 Monthly HOA Fees
Parking
- 2 Car Attached Garage
- Inside Entrance
- Rear-Facing Garage
- Garage Door Opener
- Private Driveway
- On-Street Parking
- 2 Open Parking Spaces
Home Design
- Craftsman Architecture
- Transitional Architecture
- Pillar, Post or Pier Foundation
- Shingle Roof
- Asphalt Roof
Interior Spaces
- 1,896 Sq Ft Home
- 1-Story Property
- Smooth Ceilings
- Cathedral Ceiling
- Ceiling Fan
- Gas Log Fireplace
- Entrance Foyer
- Family Room with Fireplace
- Breakfast Room
- Dining Room
- Sun or Florida Room
- Storage
- Pull Down Stairs to Attic
- Storm Doors
Kitchen
- Breakfast Bar
- Cooktop
- Ice Maker
- Dishwasher
- Stainless Steel Appliances
- Disposal
Flooring
- Wood
- Carpet
- Tile
- Vinyl
Bedrooms and Bathrooms
- 3 Bedrooms
- Walk-In Closet
- 2 Full Bathrooms
- Double Vanity
- Walk-in Shower
Laundry
- Laundry Room
- Laundry on main level
- Dryer
- Washer
Outdoor Features
- Deck
- Rain Gutters
- Front Porch
Schools
- Abbotts Creek Elementary School
- Wakefield Middle School
- Wakefield High School
Utilities
- Central Heating and Cooling System
- Heat Pump System
- Natural Gas Connected
- Tankless Water Heater
- Gas Water Heater
- Cable TV Available
Listing and Financial Details
- Assessor Parcel Number 1728799315
Community Details
Overview
- Association fees include unknown
- Falls River Comm Assoc/Towne Prop Association, Phone Number (919) 878-8787
- Falls River Subdivision
Recreation
- Community Pool
Ownership History
Purchase Details
Home Financials for this Owner
Home Financials are based on the most recent Mortgage that was taken out on this home.Purchase Details
Home Financials for this Owner
Home Financials are based on the most recent Mortgage that was taken out on this home.Purchase Details
Purchase Details
Home Financials for this Owner
Home Financials are based on the most recent Mortgage that was taken out on this home.Purchase Details
Home Financials for this Owner
Home Financials are based on the most recent Mortgage that was taken out on this home.Purchase Details
Home Financials for this Owner
Home Financials are based on the most recent Mortgage that was taken out on this home.Similar Homes in Raleigh, NC
Home Values in the Area
Average Home Value in this Area
Purchase History
| Date | Type | Sale Price | Title Company |
|---|---|---|---|
| Warranty Deed | $537,500 | Rhythmic Title Company Llc | |
| Warranty Deed | $537,500 | Rhythmic Title Company Llc | |
| Warranty Deed | $505,000 | None Listed On Document | |
| Warranty Deed | $316,000 | None Available | |
| Warranty Deed | $255,000 | None Available | |
| Warranty Deed | $238,500 | -- | |
| Warranty Deed | $220,000 | -- |
Mortgage History
| Date | Status | Loan Amount | Loan Type |
|---|---|---|---|
| Previous Owner | $208,000 | New Conventional | |
| Previous Owner | $204,000 | New Conventional | |
| Previous Owner | $25,000 | Credit Line Revolving | |
| Previous Owner | $20,000 | Unknown | |
| Previous Owner | $204,000 | Fannie Mae Freddie Mac | |
| Previous Owner | $190,800 | New Conventional | |
| Previous Owner | $138,800 | Unknown | |
| Previous Owner | $176,000 | No Value Available |
Property History
| Date | Event | Price | Change | Sq Ft Price |
|---|---|---|---|---|
| 04/16/2025 04/16/25 | Sold | $537,500 | +0.5% | $283 / Sq Ft |
| 03/13/2025 03/13/25 | Pending | -- | -- | -- |
| 03/03/2025 03/03/25 | For Sale | $535,000 | +5.9% | $282 / Sq Ft |
| 01/31/2025 01/31/25 | Sold | $505,000 | -2.7% | $266 / Sq Ft |
| 01/02/2025 01/02/25 | Pending | -- | -- | -- |
| 12/30/2024 12/30/24 | For Sale | $519,000 | -- | $274 / Sq Ft |
Tax History Compared to Growth
Tax History
| Year | Tax Paid | Tax Assessment Tax Assessment Total Assessment is a certain percentage of the fair market value that is determined by local assessors to be the total taxable value of land and additions on the property. | Land | Improvement |
|---|---|---|---|---|
| 2024 | $4,236 | $485,455 | $120,000 | $365,455 |
| 2023 | $3,710 | $338,529 | $82,000 | $256,529 |
| 2022 | $3,448 | $338,529 | $82,000 | $256,529 |
| 2021 | $3,313 | $338,529 | $82,000 | $256,529 |
| 2020 | $3,200 | $332,936 | $82,000 | $250,936 |
| 2019 | $3,129 | $268,253 | $62,000 | $206,253 |
| 2018 | $2,951 | $268,253 | $62,000 | $206,253 |
| 2017 | $2,811 | $268,253 | $62,000 | $206,253 |
| 2016 | $2,753 | $268,253 | $62,000 | $206,253 |
| 2015 | $2,816 | $270,025 | $62,000 | $208,025 |
| 2014 | $2,671 | $270,025 | $62,000 | $208,025 |
Agents Affiliated with this Home
-
David Wilson

Seller's Agent in 2025
David Wilson
Carolina's Choice Real Estate
(919) 412-9350
832 Total Sales
-
Elizabeth Reynolds

Seller's Agent in 2025
Elizabeth Reynolds
Long & Foster Real Estate INC/Brier Creek
(919) 274-7790
38 Total Sales
-
Shelley Allen

Seller Co-Listing Agent in 2025
Shelley Allen
Carolina's Choice Real Estate
(919) 736-6393
863 Total Sales
-
Gretchen Coley

Buyer's Agent in 2025
Gretchen Coley
Compass -- Raleigh
(919) 526-0401
1,075 Total Sales
-
Jeanna Reeves

Buyer's Agent in 2025
Jeanna Reeves
Northside Realty Inc.
(919) 264-6725
106 Total Sales
Map
Source: Doorify MLS
MLS Number: 10067741
APN: 1728.02-79-9315-000
- 2429 Falls River Ave
- 2157 Dunn Rd
- 10432 Neland St
- 2136 Dunn Rd
- 2313 Filigree Ct
- 10943 Pendragon Place
- 2709 Willow Pines Place
- 2220 Valley Edge Dr Unit 103
- 2220 Valley Edge Dr Unit 106
- 2205 Saltree Place
- 2221 Valley Edge Dr Unit 105
- 2221 Valley Edge Dr Unit 100
- 11309 Shadow Elms Ln
- 2210 Raven Rd Unit 106
- 2220 Raven Rd Unit 104
- 2207 Bankshill Row
- 2110 Piney Brook Rd Unit 104
- 2101 Piney Brook Rd Unit 102
- 2111 Piney Brook Rd Unit 101
- 10859 Bedfordtown Dr
