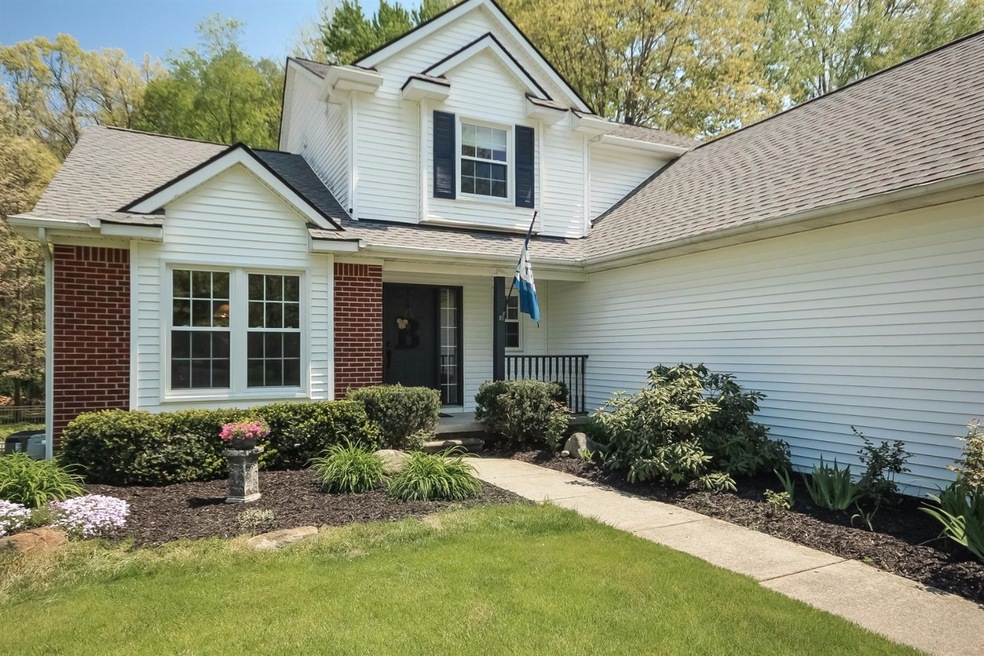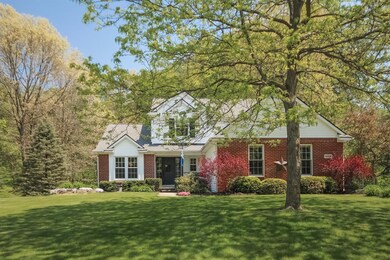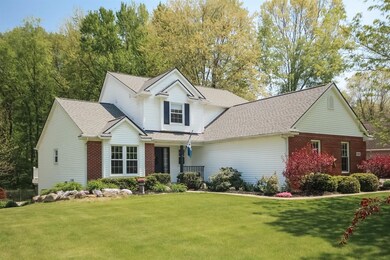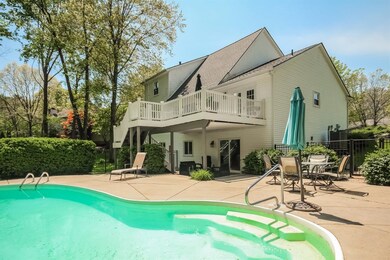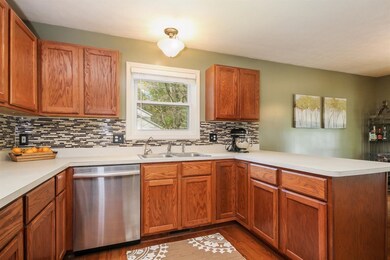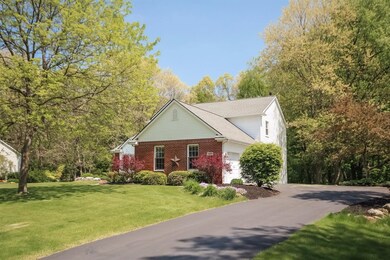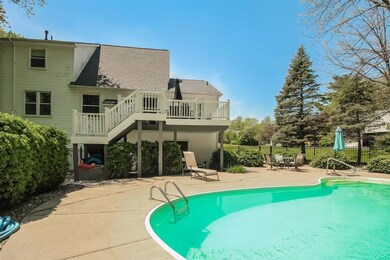
10617 E Splitstone Pinckney, MI 48169
Highlights
- In Ground Pool
- Vaulted Ceiling
- Breakfast Area or Nook
- Deck
- Wood Flooring
- Porch
About This Home
As of August 2017Beautiful 5 bdrm 3.1 bath home in the desirable Cobblestone Creek Estates. Enjoy summer fun in your gorgeously landscaped .51 acre yard complete with heated in-ground pool, fire pit, paver patio & new composite deck. The list of updates and improvements is long - brand new roof, windows, door walls, Lennox furnace and A/C, w/ wifi thermostat, Trex deck, lower level carpet, master bath, guest bath, powder room, light and ceiling fixtures, blue tooth speakers in bath fans, hot water heater, sump pump, wired for generator, kitchen backsplash, interior paint. First floor master suite with beautifully updated bathroom. Walkout lower level with full bath, workout room, 5th bedroom or office, rec room and tons of storage. Move in ready!!, Primary Bath, Rec Room: Finished
Last Agent to Sell the Property
The Charles Reinhart Company License #6501343865 Listed on: 05/18/2017

Last Buyer's Agent
Michelle Sprague
Century 21 Affiliated License #6501365453
Home Details
Home Type
- Single Family
Est. Annual Taxes
- $3,225
Year Built
- Built in 1997
Lot Details
- 0.51 Acre Lot
- Lot Dimensions are 122x157x148x151
- Sprinkler System
- Property is zoned RA, RA
HOA Fees
- $46 Monthly HOA Fees
Parking
- 3 Car Attached Garage
- Garage Door Opener
Home Design
- Brick Exterior Construction
- Vinyl Siding
Interior Spaces
- 2,074 Sq Ft Home
- 1-Story Property
- Vaulted Ceiling
- Ceiling Fan
- Gas Log Fireplace
- Window Treatments
- Finished Basement
- Walk-Out Basement
Kitchen
- Breakfast Area or Nook
- Eat-In Kitchen
- Oven
- Range
- Microwave
- Dishwasher
- Disposal
Flooring
- Wood
- Carpet
- Ceramic Tile
Bedrooms and Bathrooms
- 5 Bedrooms | 1 Main Level Bedroom
Laundry
- Laundry on main level
- Dryer
- Washer
Outdoor Features
- In Ground Pool
- Deck
- Patio
- Porch
Utilities
- Forced Air Heating and Cooling System
- Heating System Uses Natural Gas
- Well
- Water Softener Leased
- Septic System
- Cable TV Available
Ownership History
Purchase Details
Home Financials for this Owner
Home Financials are based on the most recent Mortgage that was taken out on this home.Purchase Details
Home Financials for this Owner
Home Financials are based on the most recent Mortgage that was taken out on this home.Purchase Details
Home Financials for this Owner
Home Financials are based on the most recent Mortgage that was taken out on this home.Purchase Details
Home Financials for this Owner
Home Financials are based on the most recent Mortgage that was taken out on this home.Similar Homes in Pinckney, MI
Home Values in the Area
Average Home Value in this Area
Purchase History
| Date | Type | Sale Price | Title Company |
|---|---|---|---|
| Quit Claim Deed | -- | None Listed On Document | |
| Quit Claim Deed | -- | None Listed On Document | |
| Warranty Deed | $330,000 | None Available | |
| Warranty Deed | $265,000 | -- |
Mortgage History
| Date | Status | Loan Amount | Loan Type |
|---|---|---|---|
| Open | $50,000 | Credit Line Revolving | |
| Closed | $0 | New Conventional | |
| Previous Owner | $318,500 | Stand Alone Refi Refinance Of Original Loan | |
| Previous Owner | $313,500 | New Conventional | |
| Previous Owner | $251,750 | No Value Available | |
| Previous Owner | $220,700 | Unknown |
Property History
| Date | Event | Price | Change | Sq Ft Price |
|---|---|---|---|---|
| 08/01/2017 08/01/17 | Sold | $330,000 | -3.8% | $159 / Sq Ft |
| 07/31/2017 07/31/17 | Pending | -- | -- | -- |
| 05/18/2017 05/18/17 | For Sale | $342,900 | +29.4% | $165 / Sq Ft |
| 07/17/2013 07/17/13 | Sold | $265,000 | -1.5% | $130 / Sq Ft |
| 06/01/2013 06/01/13 | Pending | -- | -- | -- |
| 04/09/2013 04/09/13 | For Sale | $269,000 | -- | $132 / Sq Ft |
Tax History Compared to Growth
Tax History
| Year | Tax Paid | Tax Assessment Tax Assessment Total Assessment is a certain percentage of the fair market value that is determined by local assessors to be the total taxable value of land and additions on the property. | Land | Improvement |
|---|---|---|---|---|
| 2024 | $1,600 | $196,690 | $0 | $0 |
| 2023 | $1,527 | $193,160 | $0 | $0 |
| 2022 | $4,172 | $161,090 | $0 | $0 |
| 2021 | $4,172 | $161,090 | $0 | $0 |
| 2020 | $4,136 | $149,230 | $0 | $0 |
| 2019 | $4,149 | $149,010 | $0 | $0 |
| 2018 | $4,138 | $149,240 | $0 | $0 |
| 2017 | $3,244 | $149,240 | $0 | $0 |
| 2016 | $3,226 | $135,350 | $0 | $0 |
| 2014 | $2,892 | $115,990 | $0 | $0 |
| 2012 | $2,892 | $122,380 | $0 | $0 |
Agents Affiliated with this Home
-

Seller's Agent in 2017
Laurie Buys
The Charles Reinhart Company
(734) 658-7158
90 Total Sales
-
M
Buyer's Agent in 2017
Michelle Sprague
Century 21 Affiliated
-

Seller's Agent in 2013
Dan Mulvihill
Real Estate One
(810) 923-6627
3 in this area
63 Total Sales
-
N
Buyer's Agent in 2013
Non Participant
Non Realcomp Office
-
U
Buyer's Agent in 2013
Unidentified Agent
Unidentified Office
Map
Source: Southwestern Michigan Association of REALTORS®
MLS Number: 23081782
APN: 15-30-102-033
- 10294 Mcgregor Rd
- 1890 Darwin Rd
- 1933 Pleasure
- 10350 Half Moon Dr
- 00 Colony
- 9503 Rolling Greens Dr Unit 14
- 1631 E M 36
- 10940 Home Shore Dr
- 3395 Simsbury Dr
- 2415 Spartans Trail Unit 91
- 11589 Lombardy Ct
- 8859 Redstone Dr
- 000 Lombardy Ct
- 11729 Algonquin Dr
- 8811 Coyle Dr
- 2985 Dana Pointe Dr Unit 15
- 9481 Common Trail
- 11770 Woodview
- 775 Cattail Ln
- 3450 Hooker Rd
