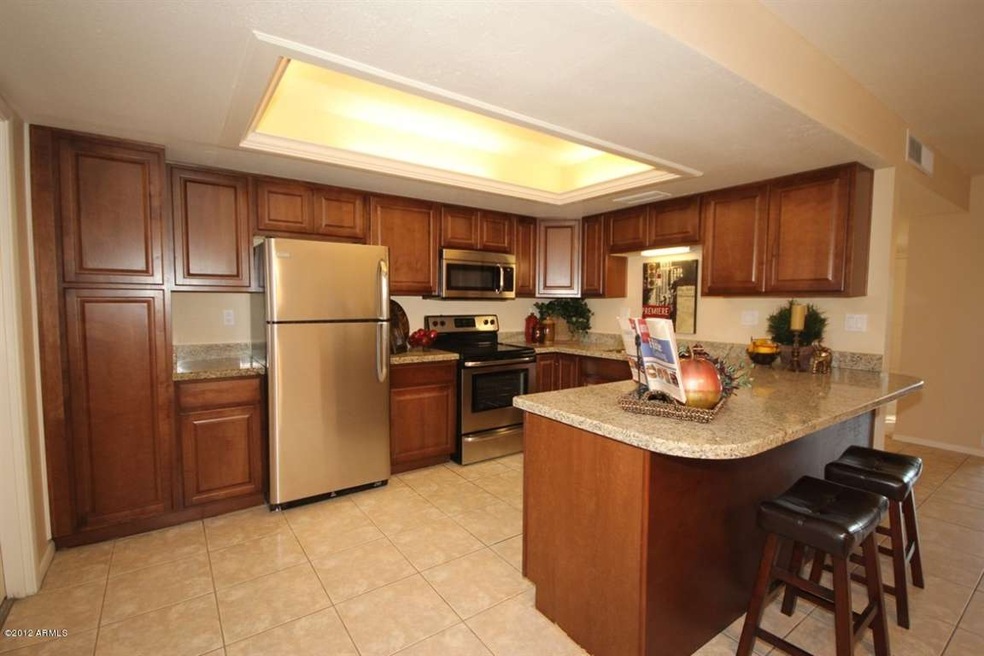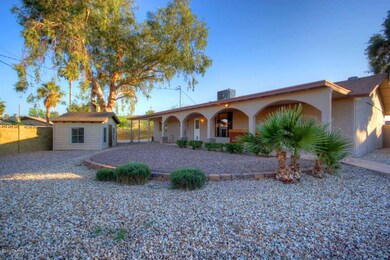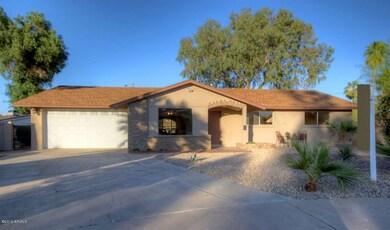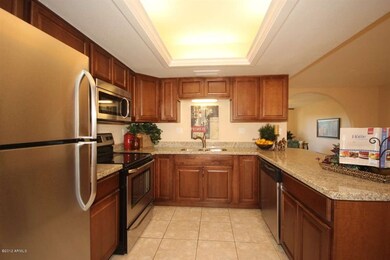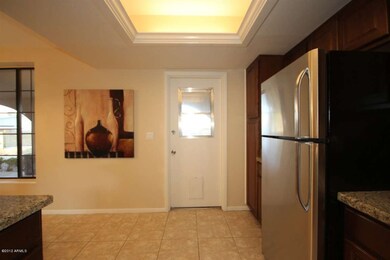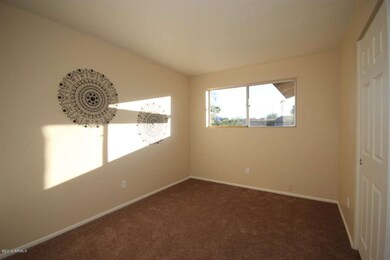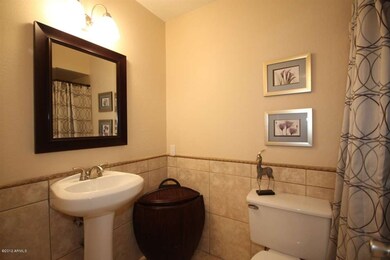
10617 N 39th Way Phoenix, AZ 85028
Paradise Valley NeighborhoodAbout This Home
As of July 2017WOW, WHAT A GORGEOUS REMODEL!!! SPACIOUS 4 BEDROOM HOME ON A QUIET CUL DE SAC, MINUTES FROM SHOPPING AND DINING. ALL BRAND NEW STAINLESS STEEL APPLIANCES, GORGEOUS GRANITE SLAB, NEW HVAC SYSTEM AND A SPARKLING POOL. A MUST SEE!!!
Last Agent to Sell the Property
Realty ONE Group License #SA634497000 Listed on: 12/14/2012
Co-Listed By
Cleve Higgins
Berkshire Hathaway HomeServices Arizona Properties License #BR552225000
Home Details
Home Type
Single Family
Est. Annual Taxes
$2,205
Year Built
1962
Lot Details
0
Parking
2
Listing Details
- Cross Street: Shea & 40th St
- Legal Info Range: 3E
- Property Type: Residential
- HOA #2: N
- Association Fees Land Lease Fee: N
- Recreation Center Fee: N
- Basement: N
- Bathrooms Year Updated: 2012
- Items Updated Floor Yr Updated: 2012
- Items Updated Ht Cool Yr Updated: 2012
- Items Updated Kitchen Yr Updated: 2012
- Items Updated Plmbg Yr Updated: 2012
- Items Updated Pool Yr Updated: 2012
- Items Updated Roof Yr Updated: 2012
- Parking Spaces Slab Parking Spaces: 2.0
- Parking Spaces Total Covered Spaces: 2.0
- Year Built: 1962
- Tax Year: 2012
- Directions: West to 39th Way, North to property.
- Property Sub Type: Single Family - Detached
- Lot Size Acres: 0.26
- Co List Office Mls Id: praz04
- Co List Office Phone: 480-505-6300
- Subdivision Name: Cavalier Estates
- Architectural Style: Ranch
- ResoBuildingAreaSource: Owner
- Dining Area:Breakfast Bar: Yes
- Cooling:Ceiling Fan(s): Yes
- Technology:Cable TV Avail: Yes
- Technology:High Speed Internet Available: Yes
- Special Features: None
Interior Features
- Basement: None
- Flooring: Carpet, Tile
- Spa Features: None
- Possible Bedrooms: 4
- Total Bedrooms: 4
- Fireplace Features: None
- Fireplace: No
- Interior Amenities: Eat-in Kitchen, Breakfast Bar, Kitchen Island, Double Vanity, Full Bth Master Bdrm, High Speed Internet, Granite Counters
- Living Area: 1775.0
- Stories: 1
- ResoLivingAreaSource: Owner
- Fireplace:No Fireplace: Yes
- Kitchen Features:RangeOven Elec: Yes
- Kitchen Features:Dishwasher2: Yes
- Kitchen Features:Built-in Microwave: Yes
- Kitchen Features:Granite Countertops: Yes
- Kitchen Features:Kitchen Island: Yes
- Master Bathroom:Double Sinks: Yes
- Kitchen Features:Disposal2: Yes
- Kitchen Features:Refrigerator2: Yes
- Other Rooms:Great Room: Yes
- Kitchen Features:Non-laminate Counter: Yes
- Other Rooms:Family Room: Yes
Exterior Features
- Fencing: Block, Wrought Iron
- Exterior Features: Covered Patio(s), Storage
- Lot Features: Desert Back, Desert Front, Cul-De-Sac
- Pool Features: Fenced, Private
- View: Mountain(s)
- Disclosures: Agency Discl Req
- Construction Type: Painted, Block
- Roof: Composition
- Construction:Block: Yes
- Exterior Features:Covered Patio(s): Yes
- Exterior Features:Storage: Yes
Garage/Parking
- Total Covered Spaces: 2.0
- Garage Spaces: 2.0
- Open Parking Spaces: 2.0
Utilities
- Cooling: Refrigeration, Ceiling Fan(s)
- Heating: Electric
- Laundry Features: Wshr/Dry HookUp Only
- Water Source: City Water
- Heating:Electric: Yes
Condo/Co-op/Association
- Amenities: None
- Association: No
Association/Amenities
- Association Fees:HOA YN2: N
- Association Fees:PAD Fee YN2: N
- Association Fees:Cap ImprovementImpact Fee _percent_: $
- Association Fee Incl:No Fees: Yes
Schools
- Elementary School: Paradise Valley High School
- High School: Paradise Valley High School
- Middle Or Junior School: Paradise Valley High School
Lot Info
- Land Lease: No
- Lot Size Sq Ft: 11459.0
- Parcel #: 166-45-132
- ResoLotSizeUnits: SquareFeet
Building Info
- Builder Name: unk
Tax Info
- Tax Annual Amount: 1610.68
- Tax Book Number: 166.00
- Tax Lot: 133
- Tax Map Number: 45.00
Ownership History
Purchase Details
Home Financials for this Owner
Home Financials are based on the most recent Mortgage that was taken out on this home.Purchase Details
Home Financials for this Owner
Home Financials are based on the most recent Mortgage that was taken out on this home.Purchase Details
Purchase Details
Purchase Details
Purchase Details
Home Financials for this Owner
Home Financials are based on the most recent Mortgage that was taken out on this home.Purchase Details
Home Financials for this Owner
Home Financials are based on the most recent Mortgage that was taken out on this home.Similar Homes in Phoenix, AZ
Home Values in the Area
Average Home Value in this Area
Purchase History
| Date | Type | Sale Price | Title Company |
|---|---|---|---|
| Warranty Deed | $335,000 | American Title Service Agenc | |
| Warranty Deed | $254,000 | Stewart Title & Trust Of Pho | |
| Cash Sale Deed | $125,000 | Great American Title Agency | |
| Trustee Deed | $179,500 | Great American Title | |
| Interfamily Deed Transfer | -- | None Available | |
| Interfamily Deed Transfer | -- | Chicago Title Insurance Co | |
| Warranty Deed | $125,000 | Stewart Title & Trust |
Mortgage History
| Date | Status | Loan Amount | Loan Type |
|---|---|---|---|
| Closed | $132,769 | Credit Line Revolving | |
| Open | $330,925 | VA | |
| Closed | $346,055 | VA | |
| Previous Owner | $249,399 | FHA | |
| Previous Owner | $312,800 | New Conventional | |
| Previous Owner | $39,100 | Stand Alone Second | |
| Previous Owner | $138,000 | New Conventional | |
| Previous Owner | $123,978 | FHA |
Property History
| Date | Event | Price | Change | Sq Ft Price |
|---|---|---|---|---|
| 07/14/2017 07/14/17 | Sold | $335,000 | 0.0% | $185 / Sq Ft |
| 06/06/2017 06/06/17 | Pending | -- | -- | -- |
| 06/01/2017 06/01/17 | For Sale | $335,000 | +31.9% | $185 / Sq Ft |
| 01/15/2013 01/15/13 | Sold | $254,000 | 0.0% | $143 / Sq Ft |
| 12/21/2012 12/21/12 | Pending | -- | -- | -- |
| 12/14/2012 12/14/12 | For Sale | $254,000 | -- | $143 / Sq Ft |
Tax History Compared to Growth
Tax History
| Year | Tax Paid | Tax Assessment Tax Assessment Total Assessment is a certain percentage of the fair market value that is determined by local assessors to be the total taxable value of land and additions on the property. | Land | Improvement |
|---|---|---|---|---|
| 2025 | $2,205 | $26,135 | -- | -- |
| 2024 | $2,155 | $24,891 | -- | -- |
| 2023 | $2,155 | $41,530 | $8,300 | $33,230 |
| 2022 | $2,135 | $31,750 | $6,350 | $25,400 |
| 2021 | $2,170 | $28,960 | $5,790 | $23,170 |
| 2020 | $2,096 | $27,930 | $5,580 | $22,350 |
| 2019 | $2,105 | $26,250 | $5,250 | $21,000 |
| 2018 | $2,028 | $25,100 | $5,020 | $20,080 |
| 2017 | $1,682 | $22,980 | $4,590 | $18,390 |
| 2016 | $1,655 | $22,650 | $4,530 | $18,120 |
| 2015 | $1,535 | $21,350 | $4,270 | $17,080 |
Agents Affiliated with this Home
-
C
Seller's Agent in 2017
Christopher Lewis
Arizona Brokerage Company LLC
-
M
Buyer's Agent in 2017
Michael Dingman
ADT Realty
(480) 703-2110
1 in this area
9 Total Sales
-

Seller's Agent in 2013
Rob Fischhof
Realty One Group
(480) 201-6797
4 in this area
26 Total Sales
-
C
Seller Co-Listing Agent in 2013
Cleve Higgins
Berkshire Hathaway HomeServices Arizona Properties
-

Buyer's Agent in 2013
Melissa Cox
Melissa Cox Realty
(602) 722-2337
36 Total Sales
Map
Source: Arizona Regional Multiple Listing Service (ARMLS)
MLS Number: 4863116
APN: 166-45-132
- 10621 N 39th St
- 4032 E Cannon Dr
- 4008 E Alan Ln
- 11011 N 39th St
- 3830 E Desert Cove Ave
- 3740 E Mercer Ln
- 4114 E Desert Cove Ave
- 4147 E Sahuaro Dr
- 11208 N 39th St
- 10310 N 37th St
- 11035 N 37th St
- 11039 N 42nd St
- 4040 E Vía Estrella
- 10434 N 44th St
- 10602 N 35th St
- 4041 E Mountain View Rd
- 3924 E Cortez St
- 3926 E Cortez St
- 4116 E Lupine Ave
- 10834 N 45th St
